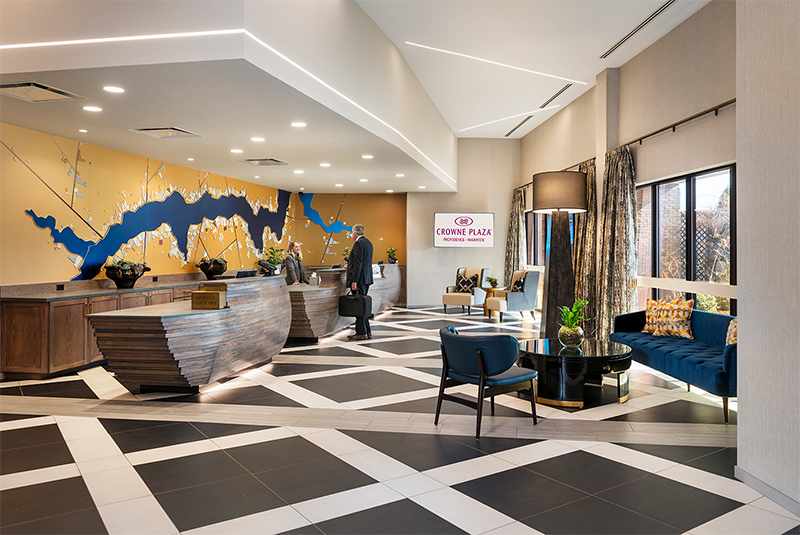

Project of the Month: Timberline Construction and Carpionato Group renovate Crowne Plaza Hotel in Warwick, R.I.
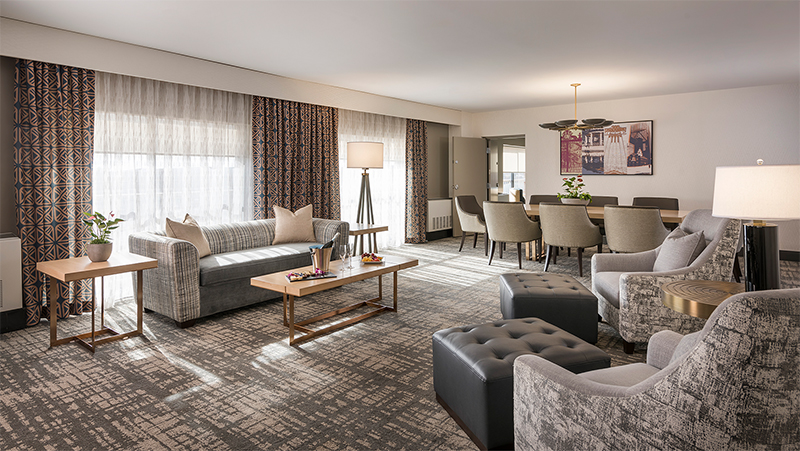
Warwick, RI Timberline Construction has completed the 60,000 s/f renovation at the Crowne Plaza Hotel. Working with the Carpionato Group, Studio JBD and Jefferson Group Architecture, Timberline completed this project with tight coordination around the hotel’s guests and visitors, and schedule of special events.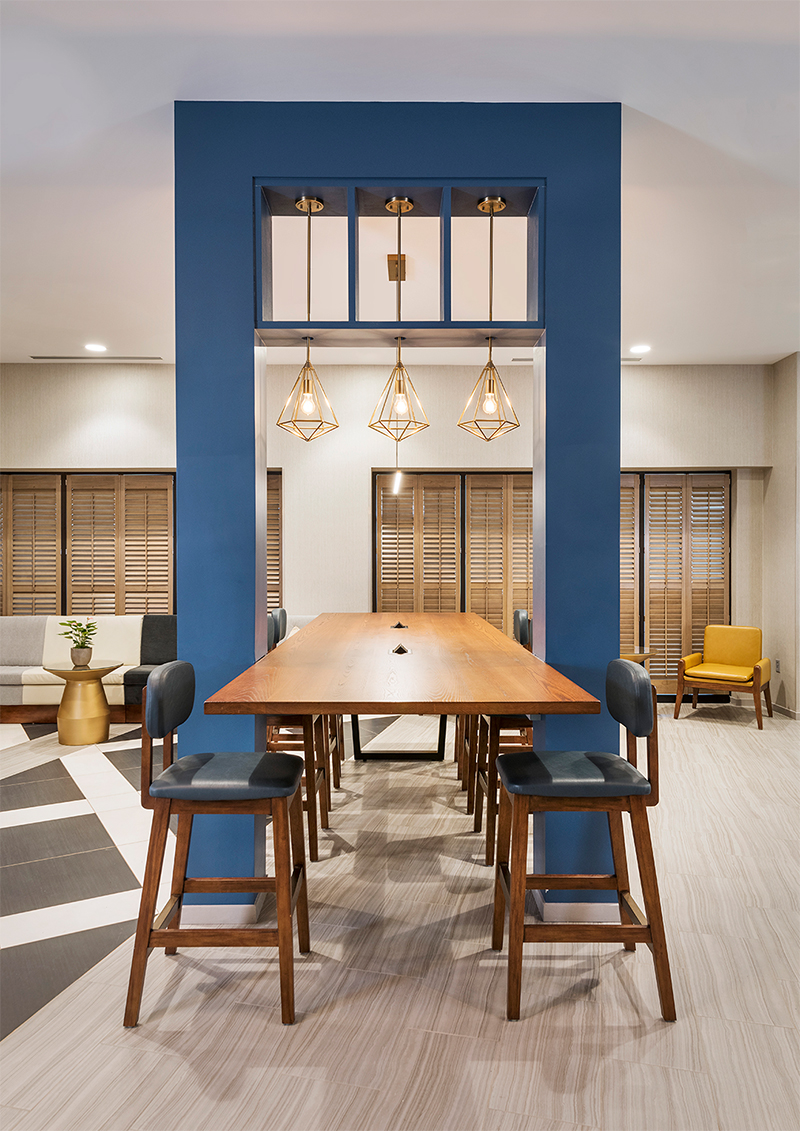
Senior vice president of the Carpionato Group, David Chamberland said, “As contractors and developers ourselves, sometimes you’re reluctant to allow another contractor to touch your development portfolio as you are very sensitive to the property, operation, and fear of the unknown. Allowing Timberline to perform this renovation for us was the best investment we could have made. Timberline was extremely responsive, and sensitive to the
day-to-day needs and activity surrounding a hospitality renovation. Their knowledge and guidance thru the project put our team and whole company at ease. The team Timberline assembled for this project was outstanding. Simply said we couldn’t have asked for a better outcome.”
The project consisted of renovations to 266 guest rooms, the main lobby, five large meeting rooms, four small meeting rooms, multiple common areas, new café and lounge, restrooms, façade improvements, upgrade fire detection systems, selective MEP upgrades and complete roof replacement at the guest room towers.
As guests enter the lobby at the Crowne Plaza, their attention is immediately drawn to the detailed art behind the lobby desk. This three dimensional art work was installed piece by piece to showcase the major river that flows through Providence and mimics the roadway network about the city. 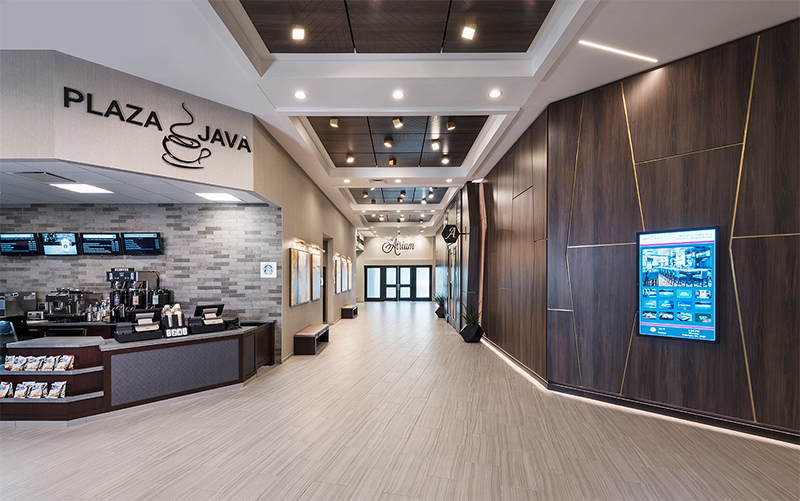
Within the center of the lobby is Alfred’s Lounge. New custom laminate paneling along with dramatic custom entrances, picture widows, and lighting now surround this space creating a warm and inviting ambiance.
Vice president and project executive, Larry Carpenter reflects on this project, “Working in occupied environments is always challenging, especially when there really is no such thing as “off hours” for the facility. At the Crowne Plaza in Warwick a collaboratively developed phasing plan was key. This plan included 266 guest room renovations, common area upgrades and exterior improvements. With detailed input from ownership, hotel operations, and our team of subcontractors and vendors to make it all come together. This is one of the projects in my career that will stand out as an exceptional team effort from start to finish.”
The project team includes: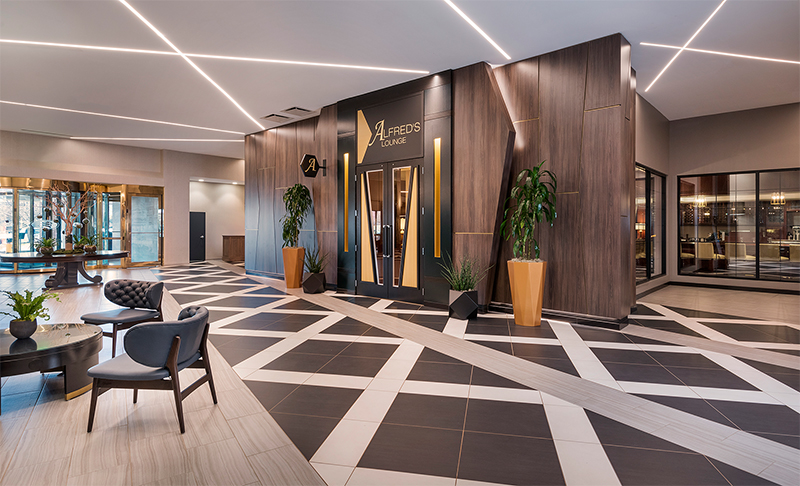
- Timberline Construction - Construction Manager
- Carpionato Group - Developer
- Studio JBD and Jefferson Group Architecture - Architect
- AC Wallcovering - Painting & Wallcovering
- Advance Electrical Corp. - Electrical
- Rens Welding & Fabricating - Welding & Fabricating