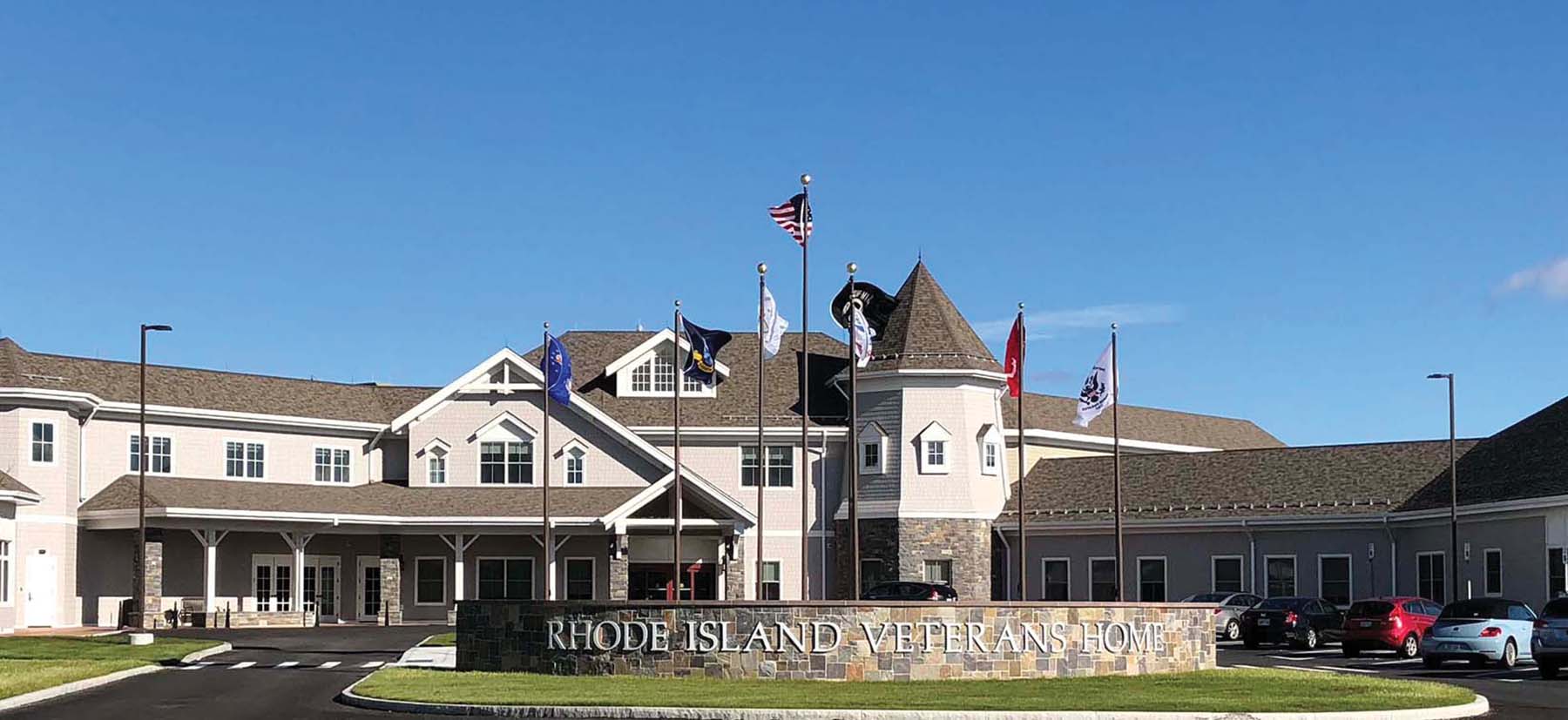
Pare Corporation completes $121 million 260,000 s/f Rhode Island Veterans Home

Bristol, RI Pare Corporation, a leading multi-disciplinary engineering and planning firm, completed the Rhode Island Veterans Home. The $121 million Veterans Home, which includes 260,000 s/f of new building construction and required approximately 45 acres of site work, is a worthy tribute to Rhode Island’s veterans, and will provide a comfortable and nurturing environment to those who have sacrificed so much on behalf of the nation. The new facility includes 208 private bedrooms subdivided into “neighborhoods,” kitchenette common areas, and recreational spaces for residents. There is also a two-story “commons” community center, which includes a main dining room, library, a barber shop, a bank, administrative offices, and healthcare offices.
Pare was responsible for site/civil and geotechnical engineering, wetlands and traffic permitting, and construction-phase services. The scope of work included schematic site planning, stormwater management design, water & sewer connection design, final site design, construction documents, and construction observation.
An important component of the project was moving an historic 60-foot tall water tower 807 ft. to a new location near the entrance to the facility. The water tower resembles a lighthouse and was built in the 1890s as part of the original facility to serve veterans of the Civil War. This historic structure will now remind visitors of the history of the site as they enter the facility.
Senior engineer Jenna Ranker, P.E, represented the Pare project team at the ribbon cutting ceremony. She said, “We’re thrilled to see a project that was so important to the local community and Rhode Island’s veterans come to completion. We are very proud to have been a part of this project. It was grand in design and scale, which was both challenging and exciting for the design team. Having the ribbon cutting ceremony on Veterans Day was monumental. I can’t think of a better way to honor and thank those who have served our country than to celebrate the opening of this amazing new facility with them.”
The home was designed by Brewster Thorton Group Architects of Rhode Island and SFCS of Virginia. Gilbane Building Company was the construction manager.