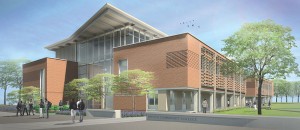
Sasaki Associates leads the way with Zero Net Energy Building Achievement at Bristol Community College
Fall River, MA A Zero Net Energy (ZNE) academic laboratory building for the sciences is without precedent in the Northeast, but in 2016, Bristol Community College will lead the way in achieving this feat with the completed construction of its John J. Sbrega Health and Science Building, designed by Sasaki Associates. Achieving Zero Net Energy means the amount of energy required annually to operate the building is offset by an equal amount of energy generated onsite, a difficult feat for an energy-intensive building type in a cold climate like New England’s.
With ambitious goals in sight, Bristol and the Sasaki team, which includes Bard Rao + Athanas Consulting Engineers and Haley & Aldrich, aspired to make the new building not only elegant and inviting, but also a model of sustainability for academic science buildings. The 50,000 s/f building accommodates instructional labs and support space for field biology, biotech, microbiology, and chemistry, as well as nursing simulation labs, clinical laboratory science and medical assisting labs, and dental hygiene labs and teaching clinic, which has an important community outreach function–providing care to underserved populations. Many of these programs require traditionally energy-dense spaces with a large number of fume hoods, high plug loads, and specific ventilation and lighting requirements.
Taking a holistic approach to the design and construction of the Sbrega Health and Science Building, the team systematically uncovered innovative ways to eliminate the use of fossil fuels, increase efficiency, and dramatically reduce demand – three critical components of Zero Net Energy design, reducing annual energy use by 80%. Significantly, the ZNE design was achieved without increasing the budget, serving as an important benchmark for future campus development and a model for other institutions.
“With Bristol Community College’s dedication to reducing its carbon footprint, the approach we’ve taken with BR+A and other key collaborators in crafting our ZNE strategy is a testament to the importance of a clearly articulated vision and team-based process,” said Fiske Crowell, Sasaki principal in charge of the project. “It’s been inspiring to work with a client who so strongly embraces innovative approaches to design and sustainable technology, and we’re looking forward to seeing it come to fruition.”
Sasaki is an integrated design and planning firm committed to realizing thoughtful, sustainable solutions to our clients’ unique problems. Drawing on the collaboration and diversity of ideas that defines our inter-disciplinary firm, our teams take a personal approach to creating award-winning spaces and places for our institutional, civic and commercial clients. Sasaki is a mid-sized firm of 200 professionals working throughout the United States and internationally from our office in Boston.
