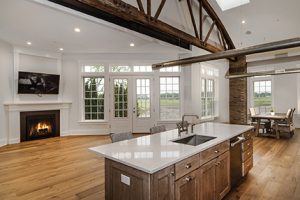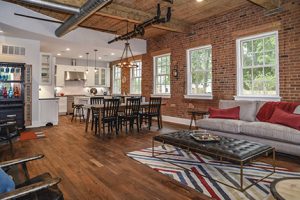
Project of the Month: The Horton Group to complete $56 million condominium development project - 66 High Street
 66 High Street - Guilford, CT
66 High Street - Guilford, CTGuilford, CT William Pitt Sotheby’s International Realty has listed for sale over $56 million in listings at the new condominium development project, the Residences at 66 High St. Currently under construction, the development includes 57 approved condos and stands as the largest condominium development project on the Eastern Connecticut shoreline, including New Haven, Middlesex and New London Counties. Peter Cowie, Nikki Travaglino and Anne Scandone of the company’s Guilford brokerage are handling the pre-selling of the units.
The team behind the Residences at 66 High St. comprises of individuals with significant experience in historically sensitive projects, including developer Kenny Horton of the Horton Group who will be building all of the units, and Ron Nault of Luch’s Consulting. The architect is Robert Gryzwacz of Decarlo & Doll and the landscape architect is Towers-Golde.
The development project consists of a full renovation of the 130-year-old mill building at 66 High St., the addition of three new buildings to the site, as well as the renovation of one of the Connecticut shoreline’s largest Quonset hut structures, for a total of five buildings. The three new buildings will be named the Whitfield, Leete and Chittenden after Guilford’s earliest settlers; the Quonset hut and the original building will simply be called The Mill. That building will maintain the address’s historic roots by keeping the exterior largely intact, as well as many interior features, such as exposed brick, wood ceilings and original trusses kept for their unique architecture, adding to the interior design and add to the support of the new structure.
 66 High Street - Guilford, CT
66 High Street - Guilford, CTThe condos themselves, as in all the buildings, will have ranch and townhouse styles with modern design, many with first floor bedrooms and upscale amenities. The builders and architect plan to construct to much higher standards than other developments in the region including: reinforced concrete and steel instead of the more common wood frame; Type 2 construction with non-combustible materials and hidden sprinkler systems; insulation approaching R-30 thickness, approximately 50% higher than the current building code; elevation reaching seven feet above sea level for maximum hurricane and flood protection; cement board siding and PVC trim, which typically never need replacing; and high-quality roofing of simulated slate. The outdoor environment is treated with equal importance, with 30-foot trees added; power lines relocated underground to ensure unobstructed views; and a courtyard that all units will face, unifying the community.
Collectively, the buildings will offer townhouses and single-level, two-bedroom units ranging in size from 1,850 to 2,750 s/f. With many having salt marsh views, the units will feature open floor plans, LED lighting, HVAC, sound systems, Smart Home technology and kitchens with high quality appliances.
 66 High Street - Guilford, CT
66 High Street - Guilford, CTThe site has history. Most recently serving as the site of the Clinipad Corp., 66 High St. was a factory that manufactured wheels for one of the largest wheel manufacturers in the country. The factory also employed women during World War II to assemble ball bearings for military vehicles from planes to tanks and jeeps.
The site is in downtown, offering an urban lifestyle close to the Guilford Green, one of the largest in the state, and its many free events, as well as the train station, shops, restaurants, beach and marina. Guilford, celebrated its 375th anniversary in 2014, and has recently made headlines for the $92 million new high school. Guilford Arts Center hosts one of the largest arts and crafts festivals in New England,while nearby Yale University and New Haven are also known for their arts and culture offerings.