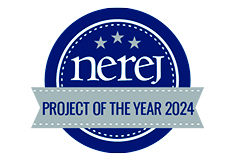News: Spotlights
Posted: November 19, 2007
Pre-construction mock-ups for construction is becoming industry standard procedure
Labor costs are on the rise. Lead times for materials can be weeks or months. In corporate construction, getting even the smallest element wrong can have huge implications for a project's budget and schedule. This is why pre-construction mock-ups for both exterior and interior components are becoming industry standard procedure.
A mock-up is a full-size structural model made with the exact construction techniques and materials that will be used on a project. The mock-up gives designers, contractors, and building or company owners the opportunity to assess a three-dimensional representation of a design, so that functionality, aesthetics, and quality can be evaluated down to the smallest detail.
"Doing a mock-up ensures quality workmanship and a successful result," said Rick Jensen, group manager at Erland Construction. Burlington-based Erland has a formal mock-up procedure that enables them to control quality before a project even begins. "We create a full-scale mockup of exterior and interior materials and finishes. Upon approval, that sets the standard for all work done on the project. If we feel that any aspect of the job isn't going in as expected, we are able to compare the actual work to the physical mock-up, and make corrections accordingly."
For commercial interiors, mock-ups can be a valuable tool for evaluating multiple design solutions in a true "apples to apples" setting. While designers have traditionally taken this step when comparing systems furniture, it is also a helpful exercise to evaluate all solutions that will be applied to an interior, from the raised floor platform, data and cabling system, and sound control method, to carpet tile, movable walls, and glass office fronts. Creating a mock-up allows the design team and the client to experience at full scale what can only be hinted at with a small architectural model or computer renderings. Materials, finishes, details, and installation methods can all be evaluated to make sure that they work well independently and in conjunction with one another.
The creation of a mock-up for both exterior and interior solutions is also an opportunity to evaluate the contractor or installer who will be doing the work on site. Jensen specifically cites "rolling mock-ups" that Erland does for carpeting, both to test the aesthetics of the actual product versus the design intent, and the method of installation. "When an installer will be putting down hundreds of yards of carpet, you want to know in advance that their technique will perform as expected."
In the interest of sustainability, creating a mock-up to make sure that the work and the materials will only have to be installed once can proactively reduce waste on a construction project. A mock-up can also reduce guesswork in scheduling, as project managers can time the mock-up installation as a "test run". When extrapolated to include the entire project, a more precise estimate of the actual project installation time can be generated.
Although creating a mock-up may seem like an additional expense on the front side of a project, it actually ends up costing more to skip this step, since fixing unexpected errors requires additional work and materials. With a mock-up, the project team is able to foresee problems and solve them before they happen on a large scale. Erland has found that doing mock-ups on their projects reduces punch list items and callbacks, which saves their company and their clients time, money, and potential for conflict. "All in all, doing mock-ups makes the job more cohesive" said Jensen. "They are invaluable."
The benefits of mock-ups are easy to see: Testing a solution on the small scale to make sure it is done right on the grand scale saves time, money, aggravation, and waste.
SpaceworksAI offers a carefully researched suite of flexible building solutions, including structured zone cabling for voice, data, and power, a low-profile technology-flooring platform, modular floor coverings, sound masking systems, movable drywall systems, and demountable glass office fronts. SpaceworksAI is ready to meet the needs of building owners, architects, designers, property managers, and facility managers who are seeking new solutions for corporate interiors.
Stuart Hodas is president of Spaceworks Architectural Interiors, Waltham, Mass.
Tags:
Spotlights
MORE FROM Spotlights
The New England Real Estate Journal presents the First Annual Project of the Year Award! Vote today!
The New England Real Estate proud to showcase the remarkable projects that have graced the cover and center spread of NEREJ this year, all made possible by the collaboration of outstanding project teams. Now, it's time to recognize the top project of 2024, and we need your vote!








