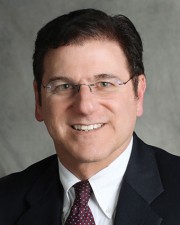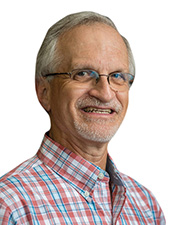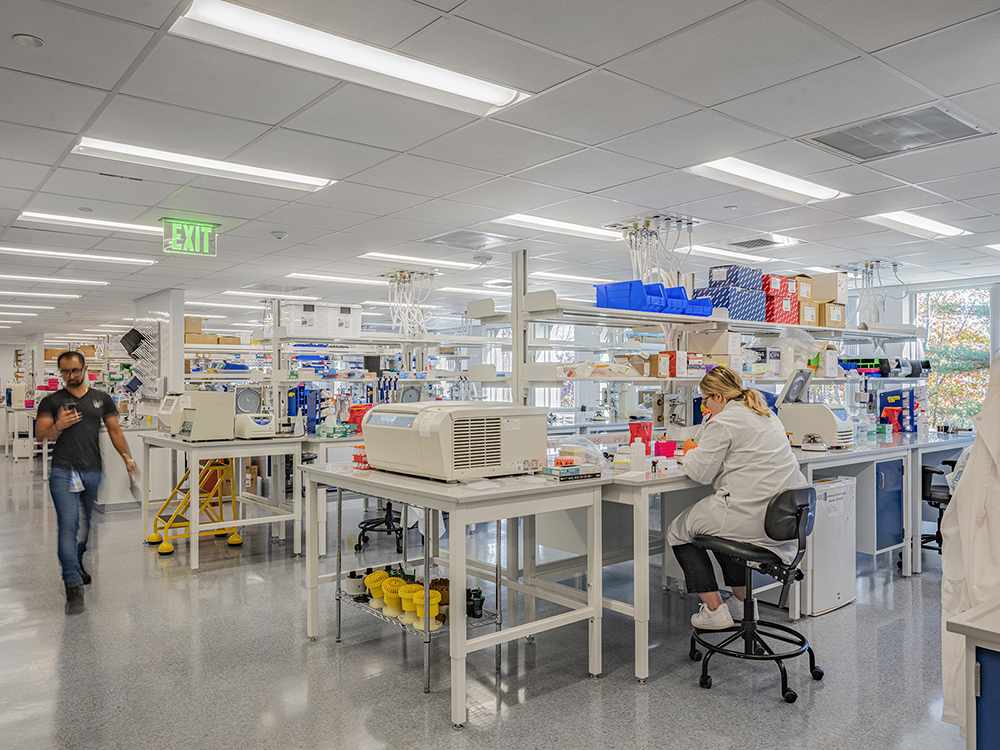
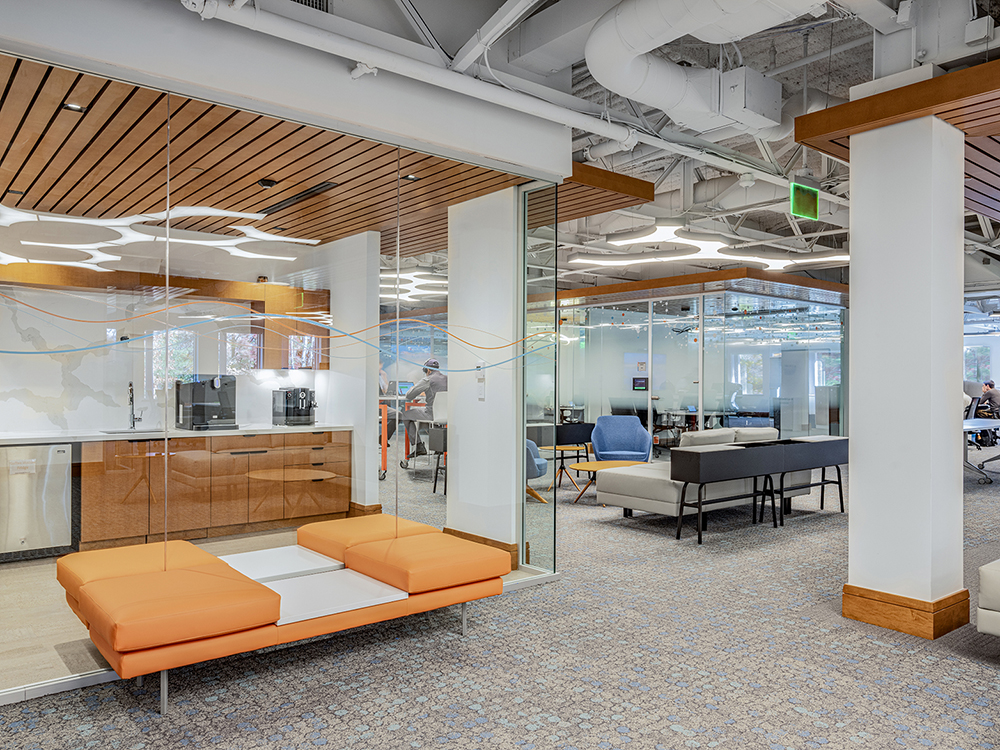
Lexington, MA Maugel DeStefano Architects and The Richmond Group have completed the 57,000 s/f research and development facility for KSQ Therapeutics at Four Maguire Rd. Renovations included upgrades to the core and shell and a complete office and lab interior fit-out for KSQ Therapeutics, a clinical-stage company using the CRISPRomics discovery platform to systematically decode the entire genome to identify optimal gene targets for oncology and autoimmune disease. The new facility houses multiple laboratories, offices, conference rooms, a café, and outdoor amenity spaces.
Four Maguire Rd. is managed by The RMR Group (RMR), a leading alternative management firm, that hired the design-build team in 2020 to reposition the property to attract a life science tenant. Building upgrades included all new mechanical and electrical infrastructure, utility services, lab utilities, and control areas for use and storage of hazardous materials. As a result of these upgrades, Four Maguire Rd. now has a certified LEED Core and Shell Silver rating. Additional project team members included AHA, DeSimone Consulting, Highpoint Engineering, Radner Design, Newmark, and Total Office Interiors.
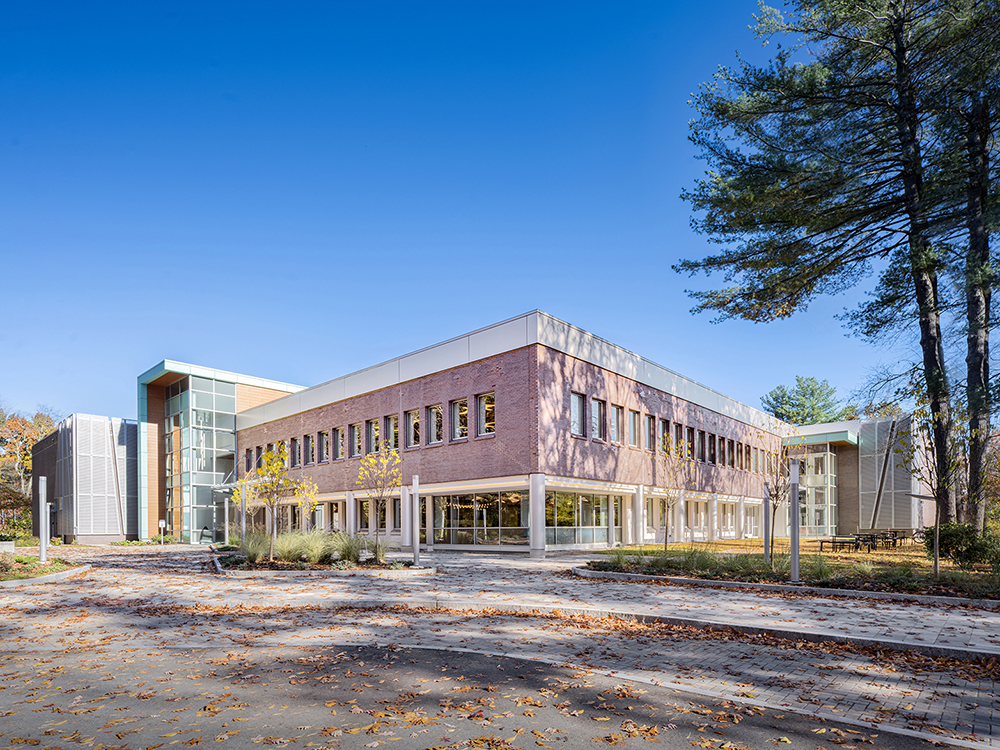
Maugel DeStefano reimagined the building’s entrances with new lobby additions, storefront entrance systems, glass canopies, and cladding. Modern materials complement the existing exterior and add drama to the façade: large-scale metal perforated panels frame entrances, soaring glass curtainwalls allow natural light to flood the interior, and faux copper patina panels and wood siding add color and interest. New outdoor amenity spaces feature seating areas, pedestrian paths, columnar way-finding lights, a covered bike rack, and a fire pit. The combination of architectural and landscape elements defines the entrances and creates a welcoming approach.

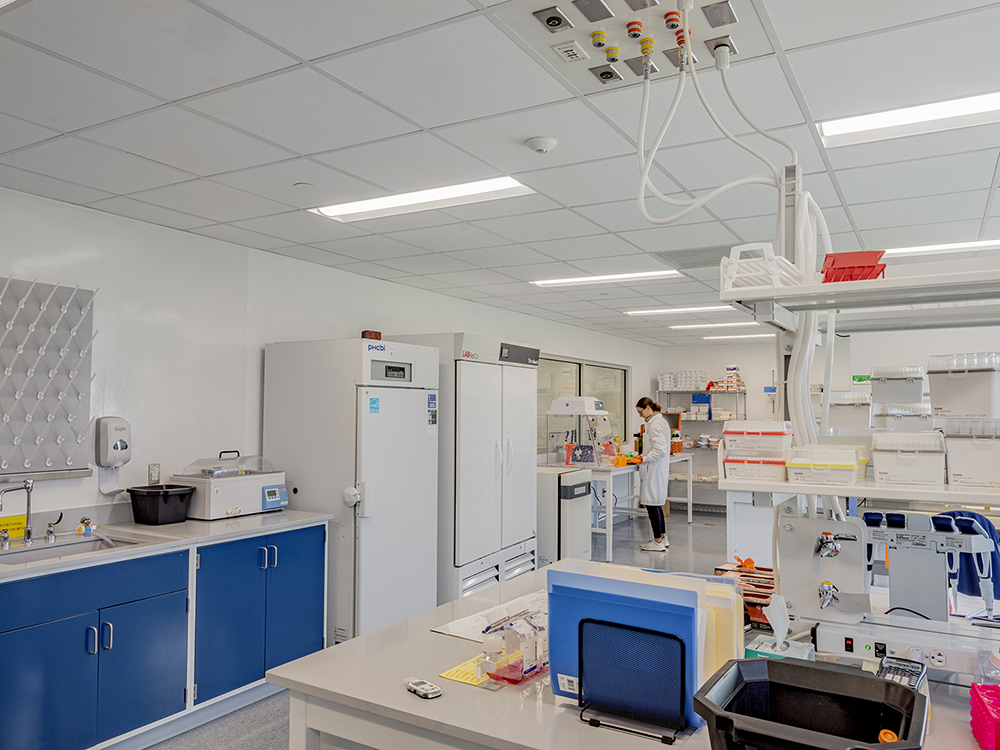
“KSQ is proud to call Four Maguire Rd. our new headquarters. A big thanks goes out to the team of experts who worked on the design and construction of this purpose built, state of the art facility. This flexible infrastructure will provide KSQ with the best opportunity to carry out our mission of bringing cures to patients,” said Wade Hicks, director of IT and lab operations and tenant design lead.
Biophilic design principles inspired the interior layout and design. The building’s original exterior piers were replaced with storefront windows along the café to maximize exterior views and natural light to the first-floor café, board room, and open office area. Due to the increased depth and the geometry of the second floor, open office areas were located at exterior walls with conference rooms, huddle spaces, phone rooms, and support spaces located in the center of the building. Glazed walls and floating glass volumes at internal spaces allow natural light to filter through the office space into interior rooms.
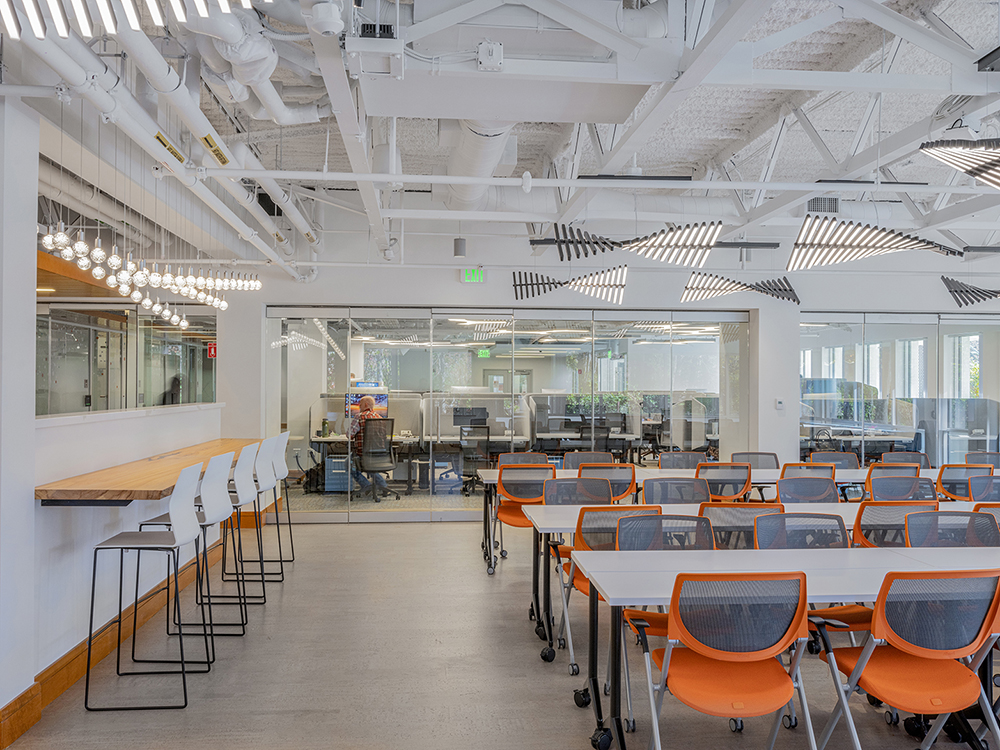
Interior finishes were also selected for their natural and organic feel. Wood strip ceilings, cork flooring, and a live-edge elm island top contribute warmth to the space. Veined quartz counters, carpet, and porcelain tiles were chosen for their organic patterns, and acoustical felt wall panels were designed in an organic wave pattern across the lobby accent wall. An eclectic mix of light fixtures is also reminiscent of forms found in nature. In open office areas, amoeba-shaped light fixtures connect and flow across open-to-structure ceilings. Lights in boulder and helical shapes and mini-globe pendants, suspended in a wave pattern, take center stage in the café.
“The innovative interior design of KSQ Therapeutics not only symbolizes the life science research conducted at the facility, but also promotes employee well-being, health, and wellness,“ said Mark Pelletier, principal and science and advanced technology lead at Maugel DeStefano Architects. “We were honored to create this outstanding life science facility to support KSQ Therapeutics’ important work to treat a wide range of cancer and autoimmune disease.”

