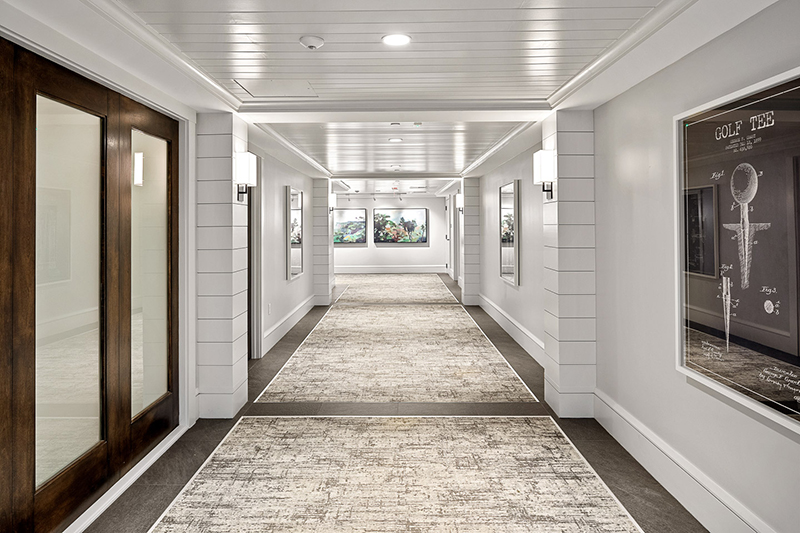
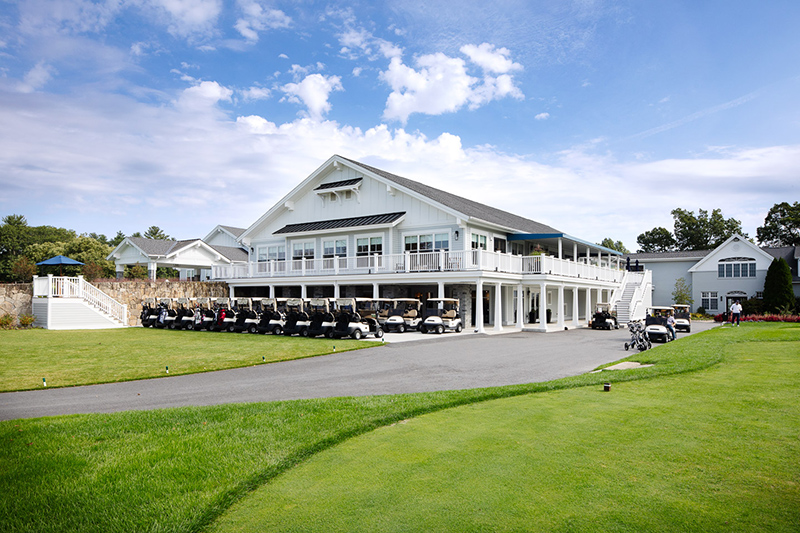
Concord, MA Maugel Architects and Dellbrook|JKS have completed the 55,000 s/f clubhouse renovation and expansion at Nashawtuc Country Club. The new facility provides a modern farmhouse-style clubhouse designed with clean lines, contrasting materials, and human-scale proportions featuring expanded wellness, fitness, dining amenities, and event spaces.
Strategic planning for the project began in 2014 when Maugel Architects led discussions with club leadership to explore options to improve their members’ experience. Although well-loved, the existing clubhouse had aging building systems and limited space for growth. A multi-year planning effort was undertaken to establish priorities and determine a budget for the project. After a thorough analysis and an extensive consensus-building campaign, a renovation and expansion of the facility was undertaken.

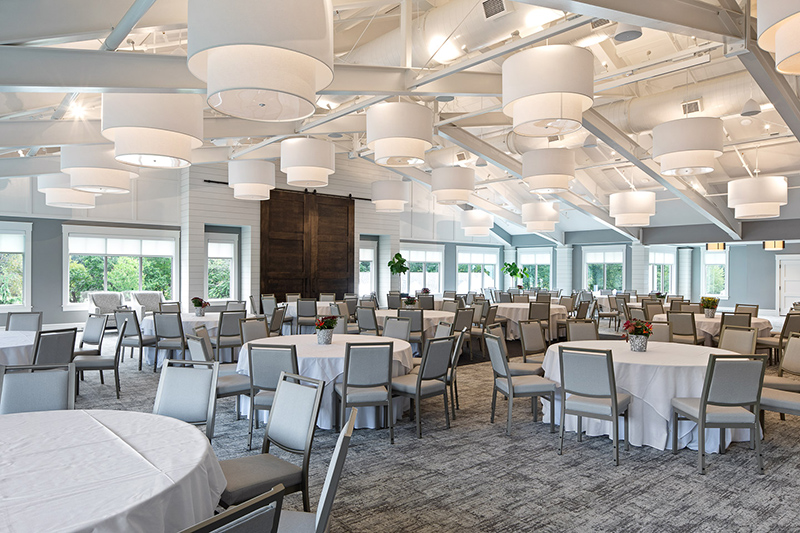
The 15-month construction project was led by Dellbrook|JKS and supported by TFMoran, Inc., Meisner Brem Corp., AHA Engineers, Colburn & Guyette, Lemon Brook, LLC, CSL Consulting, and Creative Office Pavilion. Nine months into the construction schedule COVID-19 hit. The Dellbrook|JKS team worked closely with town officials to keep the project moving forward, and although faced with supply and material delays, the team strategically navigated the challenges to a successful project completion.
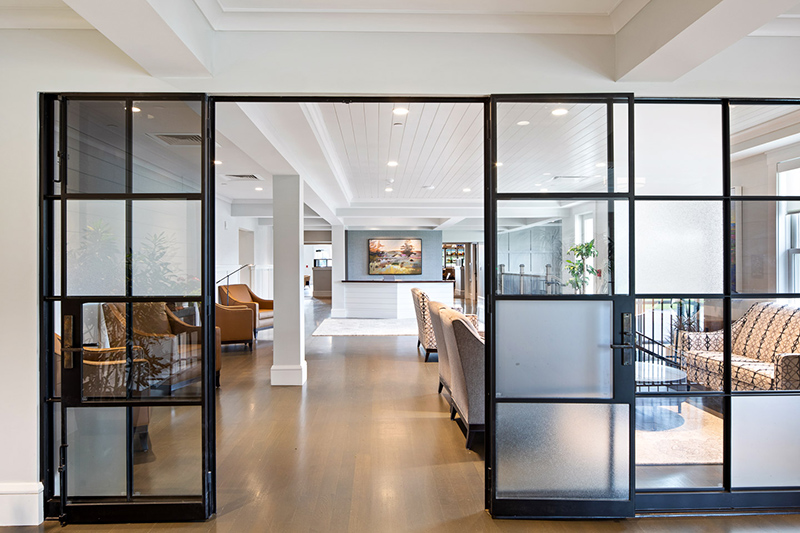
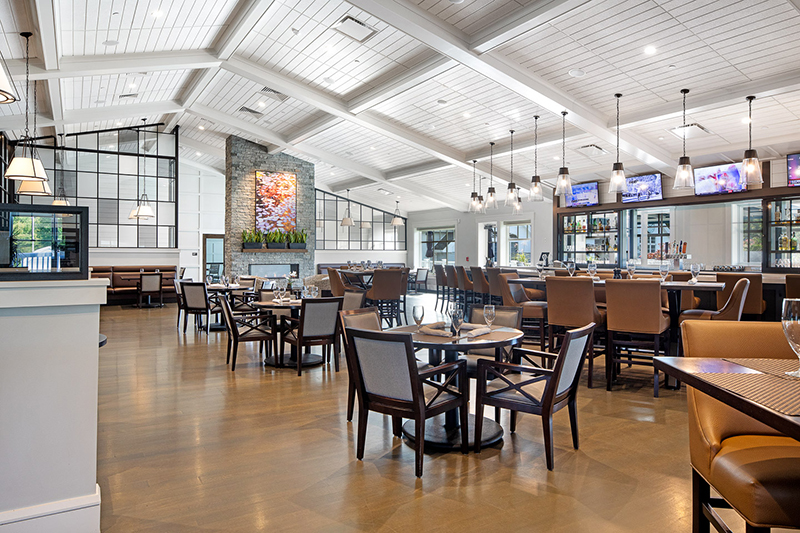
Top design goals for the project included improving circulation throughout the clubhouse, creating a better separation between public and member-only areas, streamlining access to food service, and creating an advanced health and fitness center. The existing clubhouse was difficult to navigate due to numerous prior additions and renovations. Special attention was given to improving clubhouse circulation by creating clear and distinct paths for visitors and members. Public and private event spaces were strategically arranged to connect to essential food service areas, while providing privacy for member-only areas. Through materiality and scale, spaces now flow seamlessly throughout the clubhouse, enhancing the member experience and reflecting the sophistication of the Nashawtuc Country Club brand.
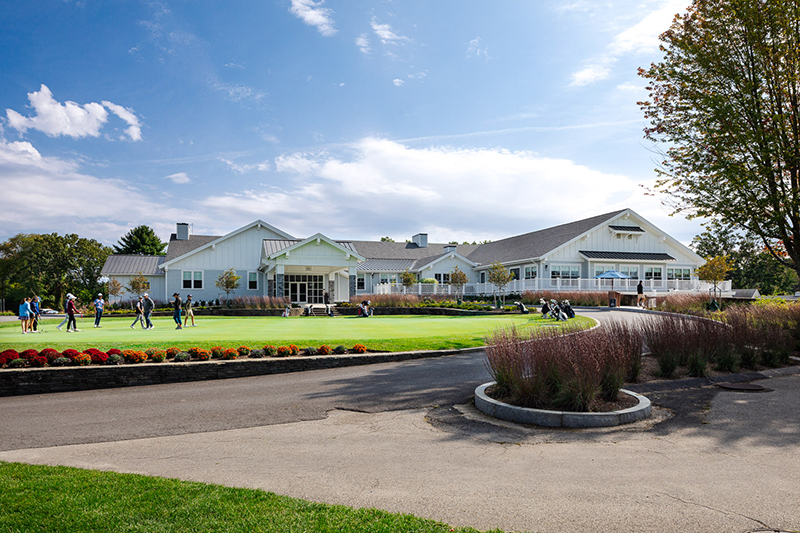
Prior to the renovation, food service supplies and preparation areas were located on separate levels, and it was not uncommon to see staff in the member elevator carrying food trays or running down the stairs to get food from the cooler. The new design has a large centrally-located kitchen with two full cooking lines–one to serve ballroom events and another for restaurant service. Dining areas were also placed on the same level, increasing staff efficiency and improving the member experience.
New fitness and exercise areas feature a 3,500 s/f fitness center equipped with the latest pneumatic equipment and a 1,000 s/f fitness studio that hosts a variety of classes, including yoga and kickboxing. Expanded and renovated locker rooms were also added to serve the club’s growing membership.
The project team included:




