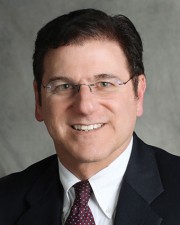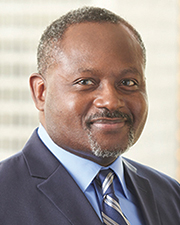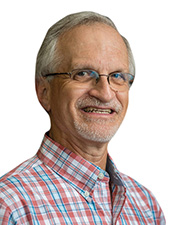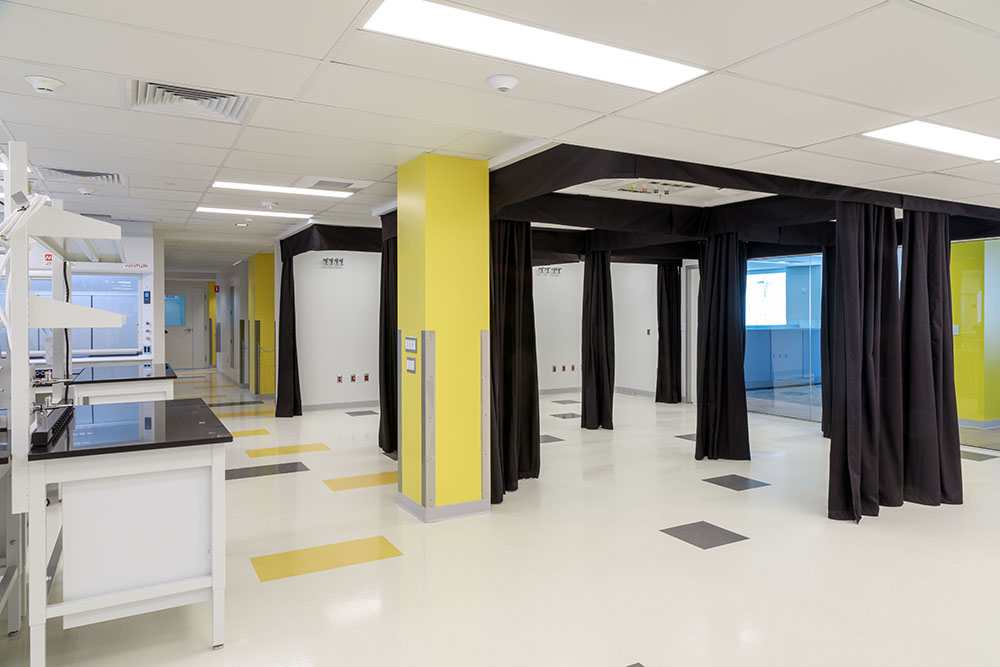
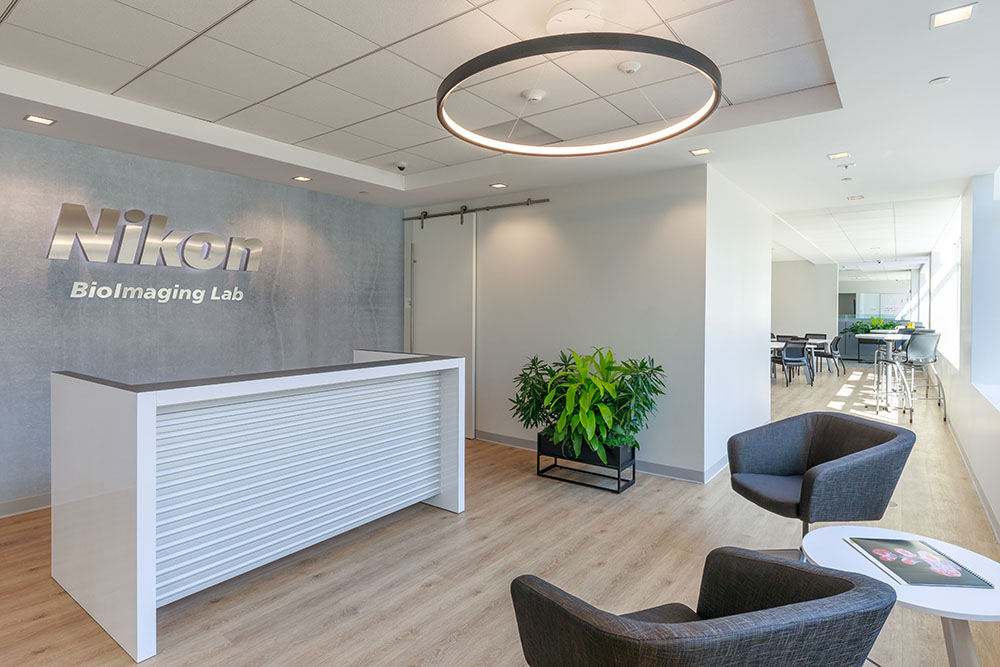
Lexington, MA On May 29, 2024, Nikon held a ribbon-cutting ceremony to commemorate the opening of their BioImaging Lab, located at Greatland Realty Partners’ Lexington Labs Complex, constructed by BW Kennedy & Co. and designed by VIVO Architecture.
The Nikon BioImaging Lab (NBIL) is a contract research organization that provides microscope-based imaging and analysis services to the biotech, pharma, and larger research communities. The NBIL is in Building #1 at the Lex Labs campus and consists of 6,500 s/f of a combination of lab and office space and an event area.
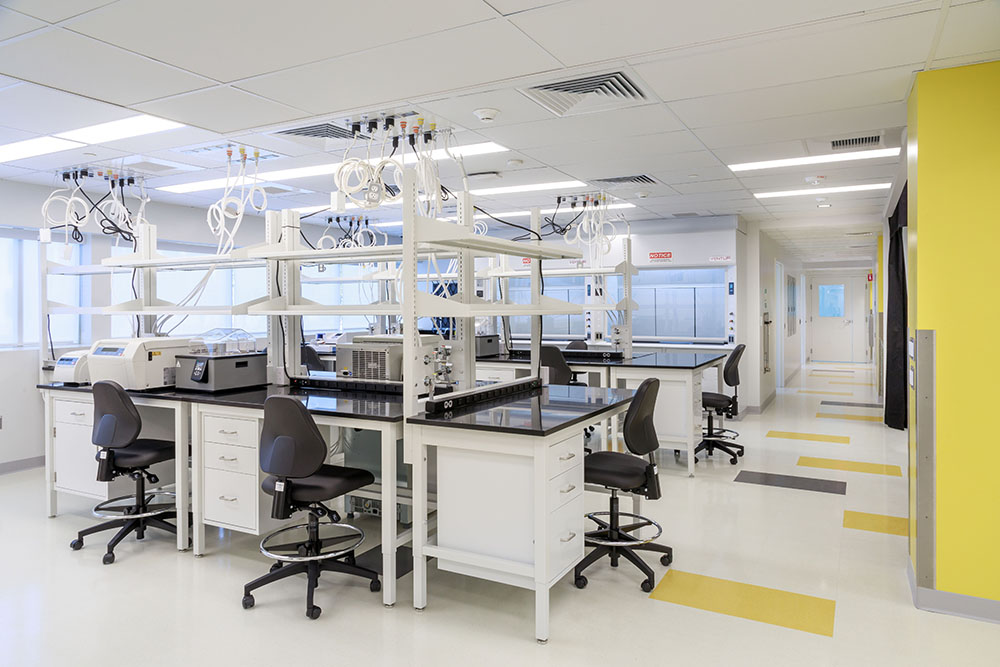
Before completing this tenant improvement project, BW Kennedy & Co. performed core and shell renovations to the 300,000 s/f Lex Labs campus, as part of Greatland Realty Partners’ campus-wide upgrade.
Nikon engaged BW Kennedy & Co. and VIVO Architecture during the conceptual stages of their project. Through a collaborative and transparent communication process, BW Kennedy & Co. and VIVO Architecture were able to bring Nikon’s vision to reality. Nikon’s corporate philosophy is “Trustworthiness and Creativity.” A straightforward approach allowed them to incorporate these simple but powerful words into the design of their new BioImaging Lab. Upon entering the suite, visitors and employees are welcomed into an open, brightly lit lobby/reception with direct access to the event area. The event area features a café furnished with dining tables and soft seating as well as monitors to provide visual representation of Nikon’s work. This dining/gathering space also has direct views and access into the open office and the lab space/dark rooms which can be closed off by curtains when needed. The open concept allows for both visible connection as well as collaboration and interaction. If needed, the large meeting room can be divided into smaller rooms by movable partitions.

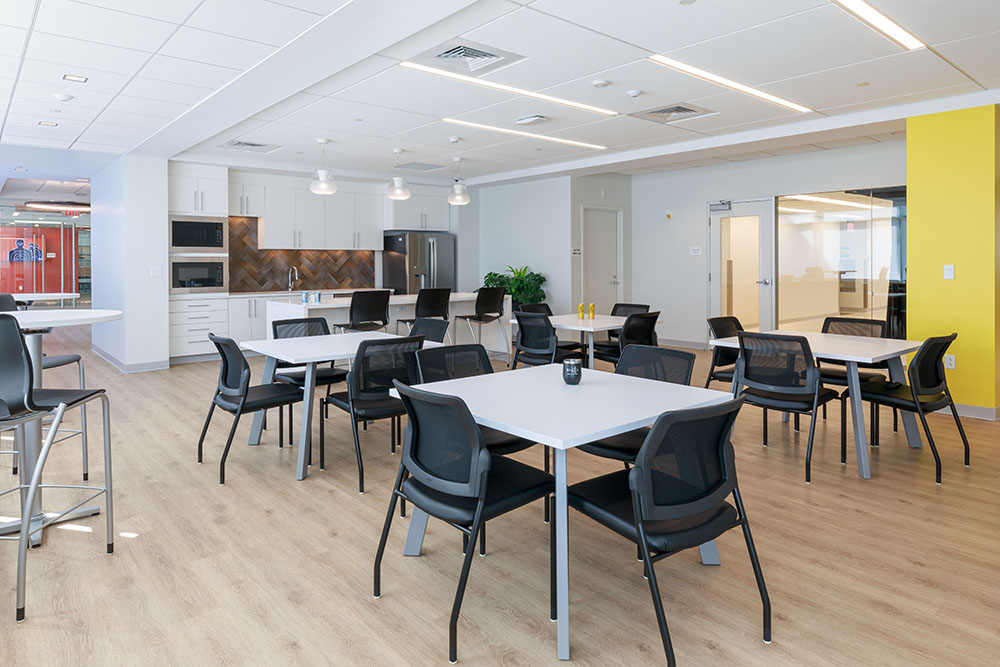
Evolving over nearly 100 years, the current Nikon logo is widely used to promote the company’s brand. It can be seen throughout Nikon’s websites, on advertisements and packing, communication and marketing materials, etc. “The graphic’s sequential rays represent future possibilities while the yellow symbolizes expansion and passion, and the black portrays reliability and quality.” This imagery directly influenced the look and feel of their new BioImaging Labs. Large windows line both sides of the suite to allow natural light rays to shine throughout the space. They utilized sustainable building materials and finishes in a palette of whites and greys, warm wood tones, and natural textures to create a neutral backdrop for the bold pops of yellow and black; as well as act as a canvas to showcase Nikon’s beautiful photography on the walls.
The design-build approach pursued in this project allowed for a streamlined and expedited delivery of the final product. Attention to detail, a partnership approach, and proactiveness were key elements that led to the successful completion of the project. The project was completed in a partially occupied building, emphasizing the importance of proper planning, logistics, and safety. BW Kennedy & Co. executed this project seamlessly. Safety was maintained throughout, resulting in a successful project with no incidents.
BW Kennedy & Co. and VIVO Architecture are delighted to see their clients hit important business milestones. They are even more proud to play a role in these project endeavors.
The project team included:
