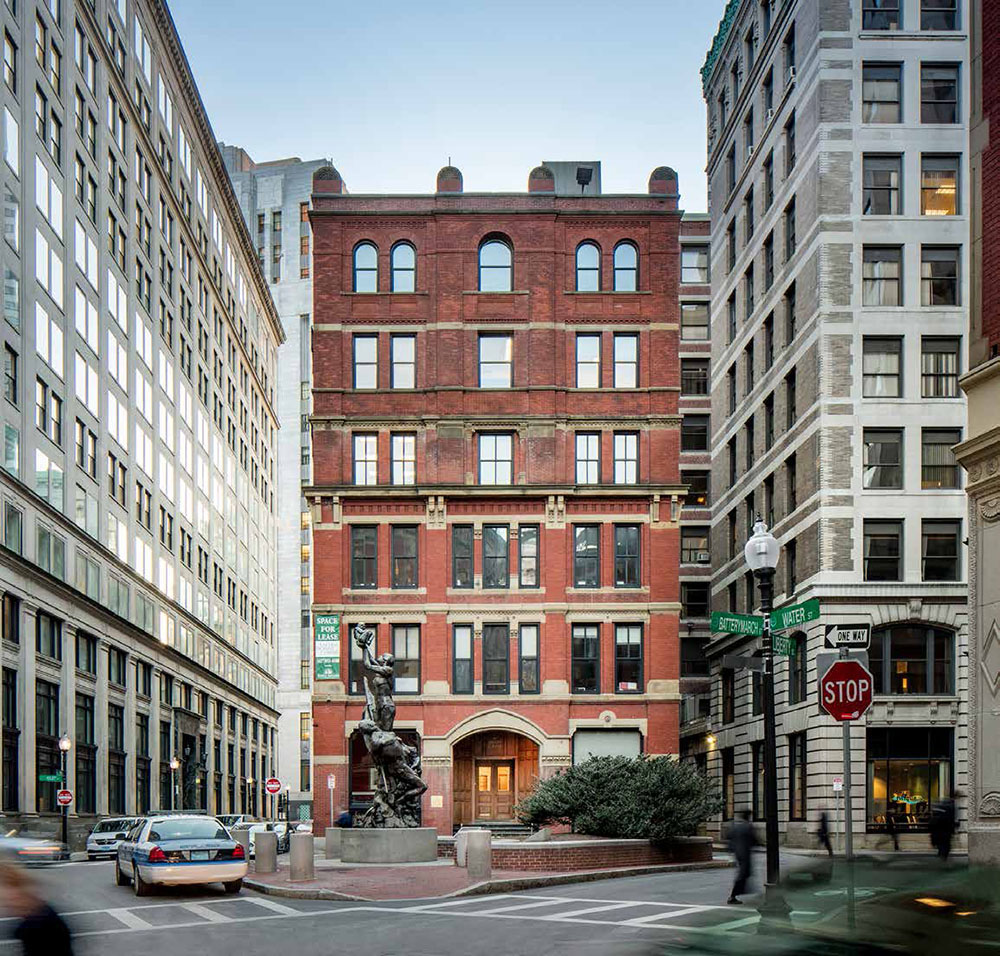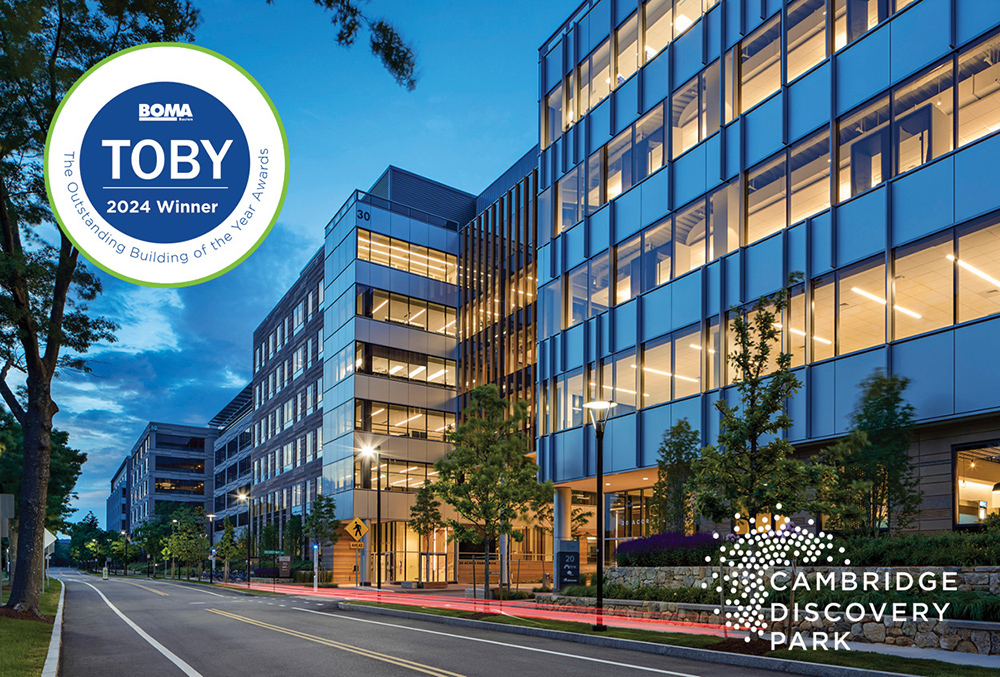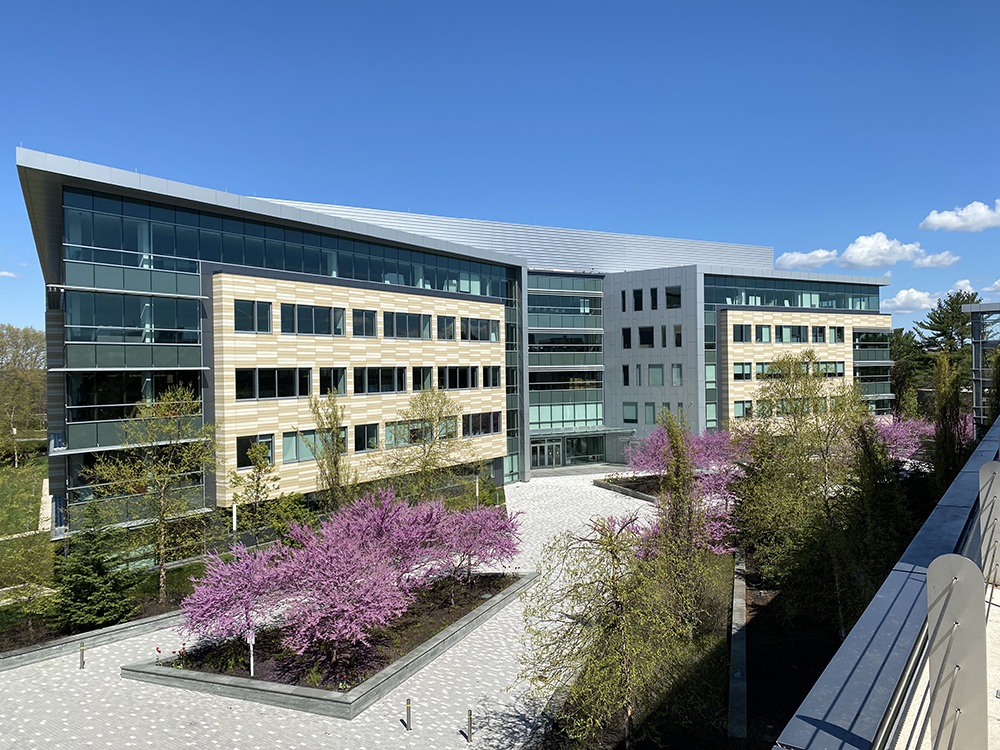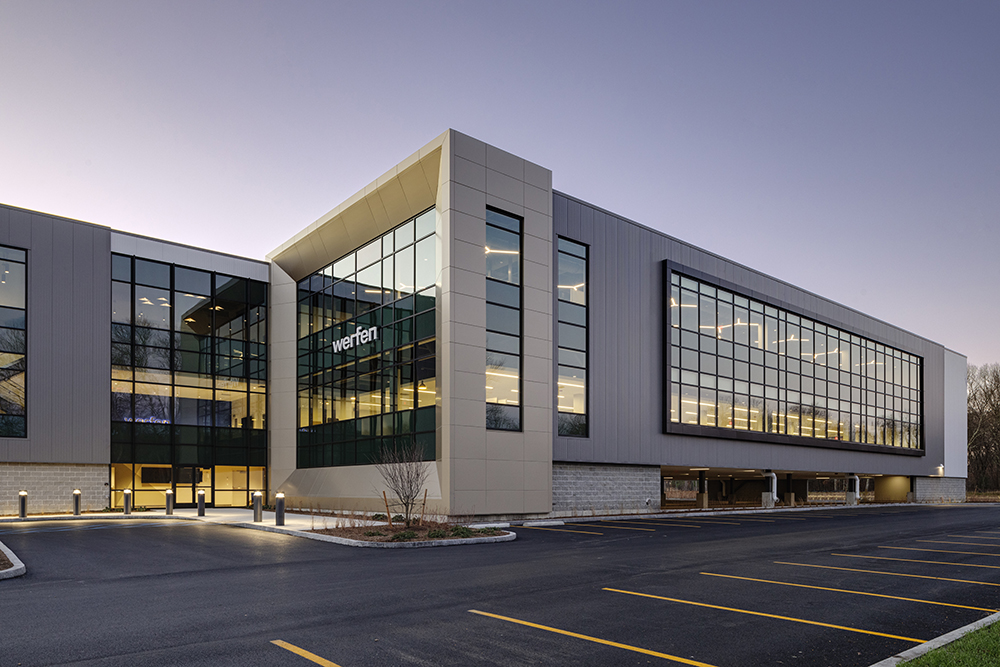Navigating unique urban planning with local governments in Boston and beyond - by Harry Wheeler

In recent years, the architecture, design, and construction industry has faced unprecedented challenges in bringing projects to life, ranging from rising construction and material costs to supply chain delays. When it comes to working in urban environments, planning and coordinating with local governments adds a layer of complexity. This challenge underscores the importance of finding design partners with experience navigating project planning in accordance with local policies – producing purposeful, informed projects that positively contribute to their communities.
The more experience you have designing in these environments, the more apt you are to efficiently tackle obstacles that pose a threat to a project’s progress. Namely, navigating around historical landmarks, zoning regulations, and tight site footprints pose some of the biggest challenges for architects.
Historic Preservation: Boston is widely regarded as one of the most historical cities in America, necessitating careful attention when tackling a variety of restrictions related to historic preservation. The challenge of a preservation project is that you truly never know what is behind the walls until the project is underway. These are old and sometimes fragile structures that are being surgically reworked to create a fresh and modern take while maintaining their historic character. Sometimes, when you kick that process off, you come across unexpected challenges that force you to rethink your approach – requiring agility, adaptability, and open communication on these projects. Bringing new systems, updating the aging structures to current codes, and creating a new image is not always easy, but by being upfront and collaborative with your internal team and external client, you can navigate these challenges more efficiently.
One can never do enough due diligence on the existing building. Forensic evaluations, understanding the soils and foundation systems, and knowing what can be done with the building is something that you can never spend enough time on. It informs your approach, anticipates issues to the best of its ability, and allows your team to go into a project feeling prepared. Additionally, understanding the potential tax benefits available to the owner when restoring or preserving certain aspects of a project is often very critical in the financial models of historic preservation projects.
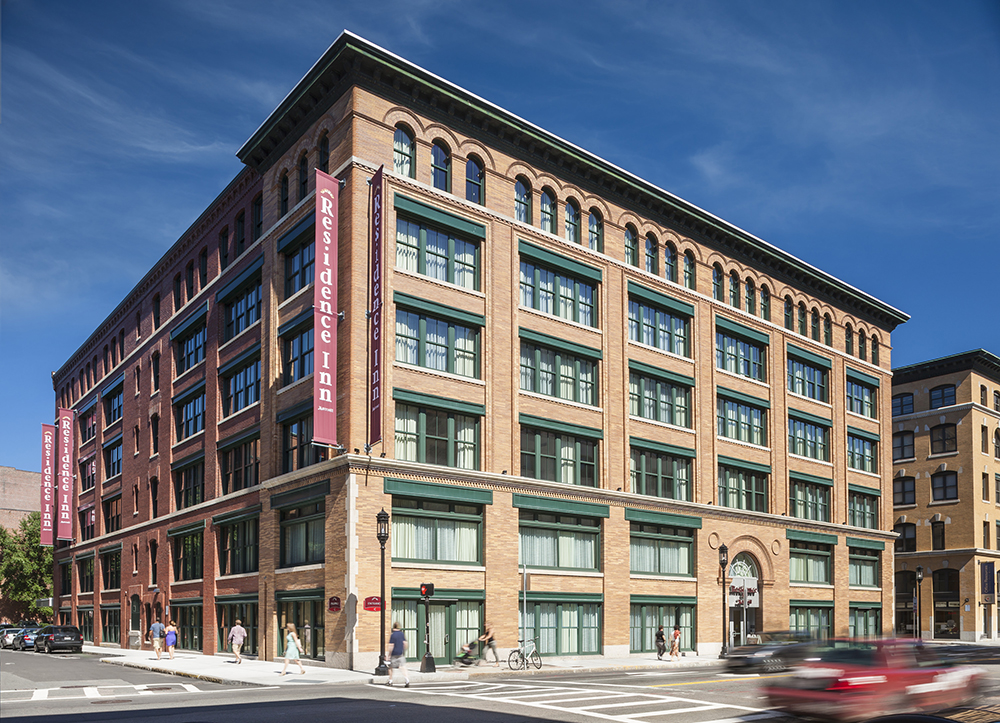
An example that comes to mind is the Residence Inn on Congress St. in Boston, which overcame many obstacles and achieved preservation status with the full tax credit benefits allowed. The design team creatively found ways under the current building codes to keep the exposed timber framing while maintaining its fire rate and providing acoustical separation. We also developed ways to level the aging and sagging floors without adding weight to the building, which would overload our foundations. These challenges, while certainly tricky, resulted in us being able to create a beautiful new hotel within this amazing structure.
Zoning Regulations & Agency Coordination: Perhaps one of the most universal challenges for urban planning stems from the complexities of zoning regulations in conjunction with multiple-agency coordination. For example, the Canopy by Hilton Boston Downtown required the management of complex regulatory frameworks, requiring adeptness in negotiating legal intricacies and ensuring compliance while delivering exceptional design solutions.
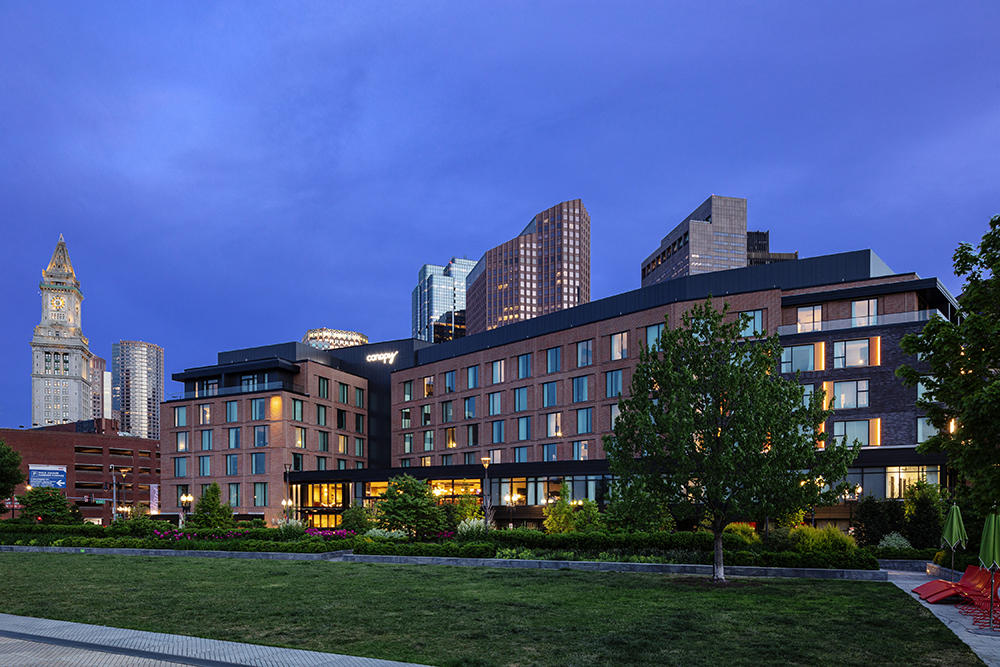
The triangle-shaped building is 70% built over the Boston tunnel, posing a unique challenge that required intense coordination between five government agencies. MassDOT, Eversource, City of Boston Inspectional Services, Downtown North Neighborhood Association, Mass Historic, and Pushcart Association had to be engaged to bring the project to completion. Working alongside the Haymarket Pushcart Association was a very unique experience. This organization is composed of street vendors that have been actively selling their goods on Market St. since the beginning of Boston. They are a protected group, with permanent vendor spaces handed down from generation to generation that have come to be staples in the local community. We had to work closely with the group to protect their spaces, relocate them as needed, and then return them to their original spots while providing them with upgraded facilities to continue their operation. Through this, we were able to engage the community and ensure our processes caused minimal disruptions.
Overall, it’s important to always work with a local permitting attorney who understands the process of balancing zoning laws and local agency coordination, providing your team with an enhanced understanding of how to navigate the complexities seamlessly.
Working with Limited Square Footage: Available real estate space in urban settings is inherently limited, requiring design solutions that maximize the impact and efficiency of each project. Not only is space utilization a rare and important skill, but working with a small footprint enables architects to flex their muscles in creativity and innovation, opening doors to sustainable solutions and working to prove that small can indeed be beautiful.
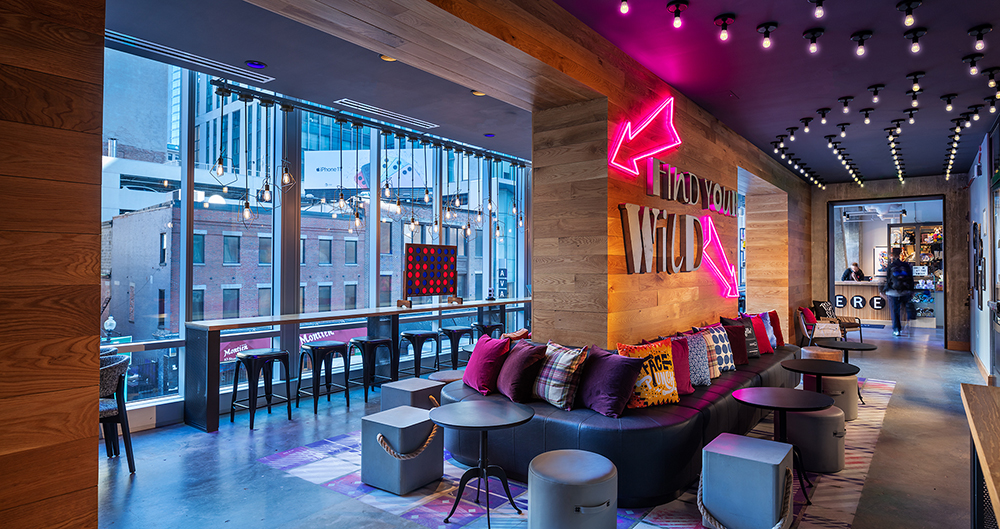
The Moxy Boston Downtown is a good example of this concept. Located in the heart of Boston’s theater district, the 24-story building draws attention with its alluring sloped glass exterior inspired by a stage curtain. With 340 rooms, units are set up to be small and efficient. Minimalistic, loft-inspired guest rooms feature ultra-modern furnishings and 10-foot floor-to-ceiling glass windows. The units provide the necessities for a variety of travelers while encouraging them to explore the property beyond their rooms, enjoying the other amenities it has to offer.
Regarding regulatory challenges, the primary issue designers often encounter is the lack of sufficient space to meet all requirements. In some projects, variances may be received due to the lack of space, restricting the ability to provide the code-mandated spaces. However, it’s important to successfully implement alternative solutions that fulfill the code's intentions, as these compact projects primarily focus on managing space constraints.
Boston real estate must continuously adapt to overcome the multifaceted challenges that come with creating projects in urban environments. The key to successful project execution lies in a deep understanding of local policies, historical considerations, and effective urban planning, creating purposeful and informed designs that meet regulatory demands while enriching the communities they serve.
Harry Wheeler, AIA, is principal at Group One, a JCJ Architecture Studio, Boston, Mass.
Newmark negotiates sale of 10 Liberty Sq. and 12 Post Office Sq.

Four tips for a smooth 1031 Exchange - by Bill Lopriore

Make PR pop by highlighting unique angles - by Stanley Hurwitz

How COVID-19 has impacted office leasing - by Noble Allen and John Sokul



