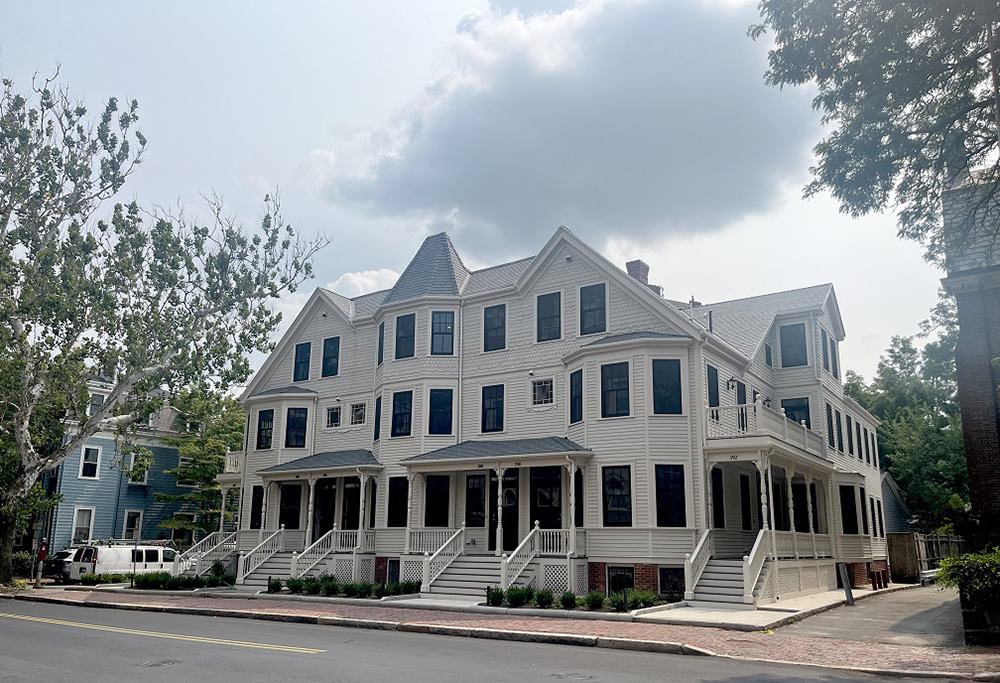Nauset Construction completes renovation
of historic Harvard Sq. multifamily property

Cambridge, MA Nauset Construction completed the historic renovation of a six-unit, 15,000 s/f multifamily property at 382-392 Harvard St. Located just steps from Harvard University’s Harvard Yard, the Queen Anne-style wood-frame property was originally constructed in 1889 and is listed on the National Register of Historic Places as the Richard Hapgood House.
The property features six spacious 2,200 s/f, two-level, three-bedroom suites, each designed with a private bath and an additional half bath for guests. All units offer open-concept living and dining areas, in-unit laundry, high-end appliances, recessed lighting, and access to outdoor living spaces, including either a porch or deck. Nauset collaborated closely with the entire project team to meet the stringent renovation standards established by the Cambridge Historical Commission and the National Park Service (NPS), ensuring the preservation of the building’s historic character while simultaneously delivering modern luxury suites.
Designed by Boyes-Watson Architects, this complex renovation began with the demolition of the full interior down to the original floor and wall framing and the exterior wall sheathing, followed by the full excavation of the basement. Concrete and steel underpinning of the existing fieldstone and brick foundation walls was completed in order to lower the existing foundations and floor slabs to create the needed height for the lower living level of the three first-floor suites. The second-floor units were then extended upward into the former attic spaces, thereby maximizing the available space within the existing building footprint. The restoration process involved leveling and sistering the existing wood-framed flooring assemblies and installing new Advantech subfloor decking throughout the upper three floors before constructing the new interior unit configurations. All units received completely new fire protection sprinkler systems, new plumbing systems and fixtures (including Navien combination boiler/hot water heaters), new HVAC systems featuring hydro-air heating, high-efficiency A/C systems, and ERVs, along with new electrical service, power, lighting, and fire alarm systems.
Restoring the exterior of the building included all new red cedar siding, wood trim elements, and synthetic slate shingle roofing. This restoration process required in-house expertise and the fabrication of numerous siding and trim elements that were not commercially available. It also included the restoration of three original stained-glass windows and the refurbishing of six original wood doors. Significant custom woodworking was required for the building’s intricate porches and other exterior features. This included replicating baluster and column profiles, as well as brackets and corbels. Additionally, the ornate pattern of the western red cedar shingle siding was hand-replicated to meet the Historical Commission and NPS standards. The renovation also included the installation of new energy-efficient clad wood windows, along with new porches and decks.
This historic residence, located within walking distance of the MBTA subway, Harvard Sq., and the Charles River, boasts a Walk Score of 98 and a Bike Score of 99. With the potential to serve as housing for Harvard University students, the property was completed in August, and tenants began moving in immediately.
“Renovating irreplaceable historic properties is a source of pride for our project teams,” said Nauset Construction president, Anthony Papantonis. “This project showcases our expertise in historic renovation, multifamily development, and managing complex urban infill sites with zero-lot-line constraints.”
Nobis Group awards Robinson and Moreira STEM scholarships

The rise of incubators and co-working spaces: The latest in life sciences - by Matt Combs

Careers in Construction Month focus on training and safety - by Joe Camilo

Ask the Electrician: Is summer a prime time for commercial electrical maintenance?









