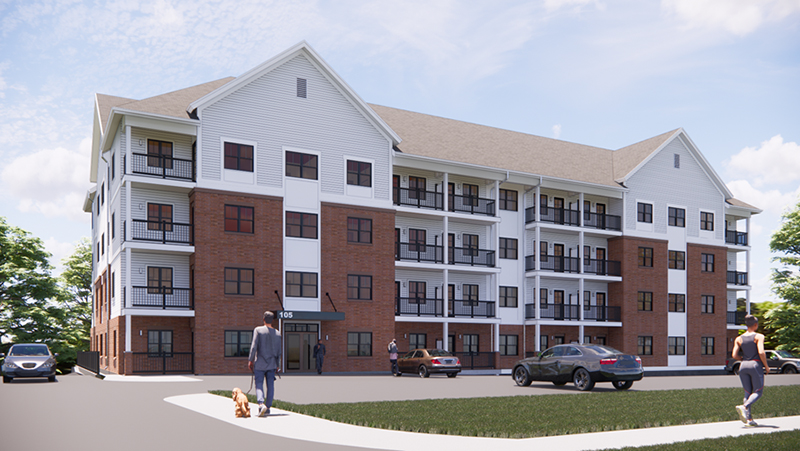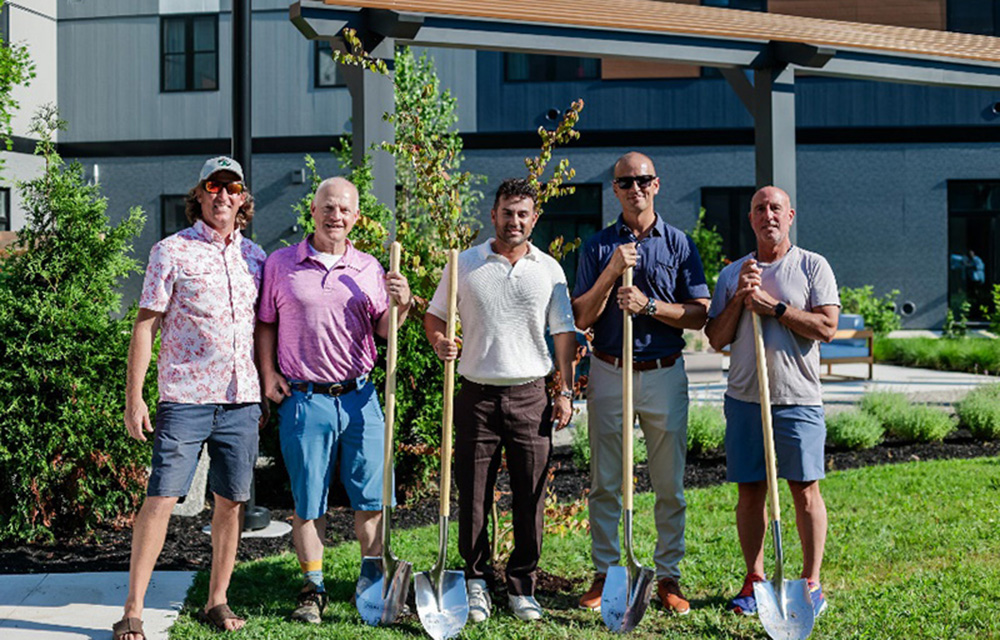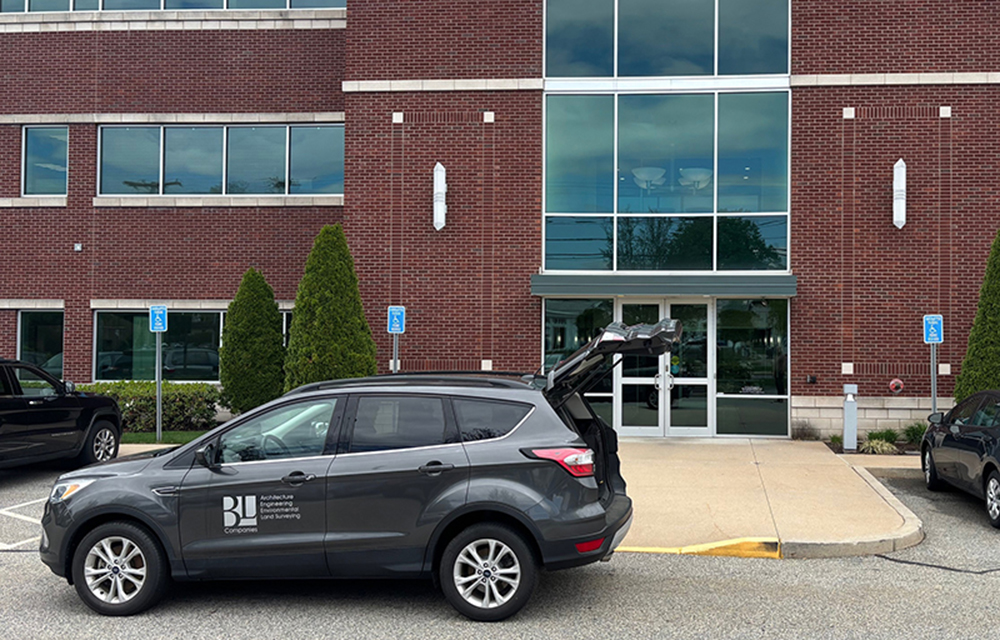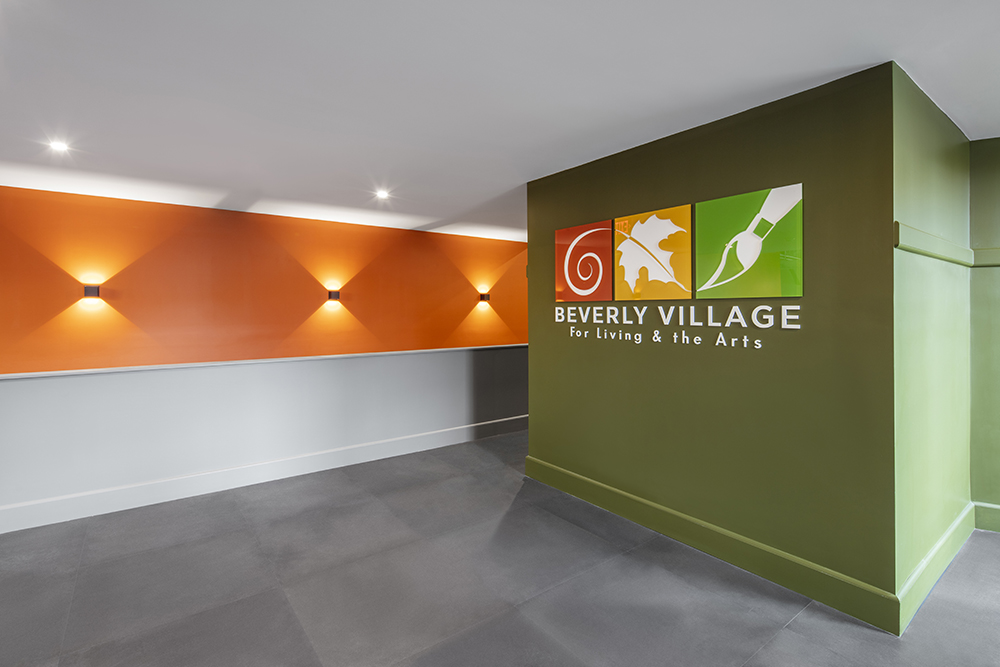Maugel DeStefano and A.R. Building begin work on 42-unit community

Meriden, CT According to Maugel DeStefano Architects, construction is underway at an energy-efficient, 42-unit multifamily community located at 105 Pomeroy Ave.
The project, led by A.R. Building Company, employs a thoughtful approach to scale and massing by featuring classic pitched roofs, brick, and clapboard siding, contrasted with clean rigid trim detailing. This interplay of materials offers a contemporary interpretation of a timeless architectural style, seamlessly integrating with the surrounding environment.
The market-rate apartment building is comprised of studios, one- and two-bedroom units flooded with natural light, modern features, and dedicated unit balconies overlooking the wooded site. Interior amenities include basement parking, EV ready spaces, storage, a large fitness area, and package/mail delivery zones.
Designed with a focus on cost-effective sustainability, the building surpasses the 2021 International Energy Code (IECC) requirements. The innovative approaches include all-electric systems, an enhanced building envelope, efficient HVAC systems, reduced lighting power, and roof-mounted solar panels.
“Maugel DeStefano Architects was dedicated to delivering cost-effective and sustainable solutions for A.R. Building. In response to the evolving energy codes, the team embraced innovative approaches to design and successfully addressed all challenges,” said architect Jeremy Baldwin, multifamily studio leader at Maugel DeStefano Architects. “Our team provided energy-efficient, cost-effective design solutions, ensuring a product that is not only sustainable, but also economically viable for the owner. The changes in the 2021 IECC are instrumental in advancing energy-efficient design, and our design team remains at the forefront of sustainable architecture.”
Key project team members include civil engineering from BL Companies, MEP/FP engineering from Wozny/Barber & Associates, structural engineering from TF Moran, and code consulting from Hastings Consulting.
Reveler Development plants a tree for grand opening of The Eddy


The design-build advantage: Integrated interior design solutions - by Parker Snyder

The rise of incubators and co-working spaces: The latest in life sciences - by Matt Combs

Ask the Electrician: Is summer a prime time for commercial electrical maintenance?








