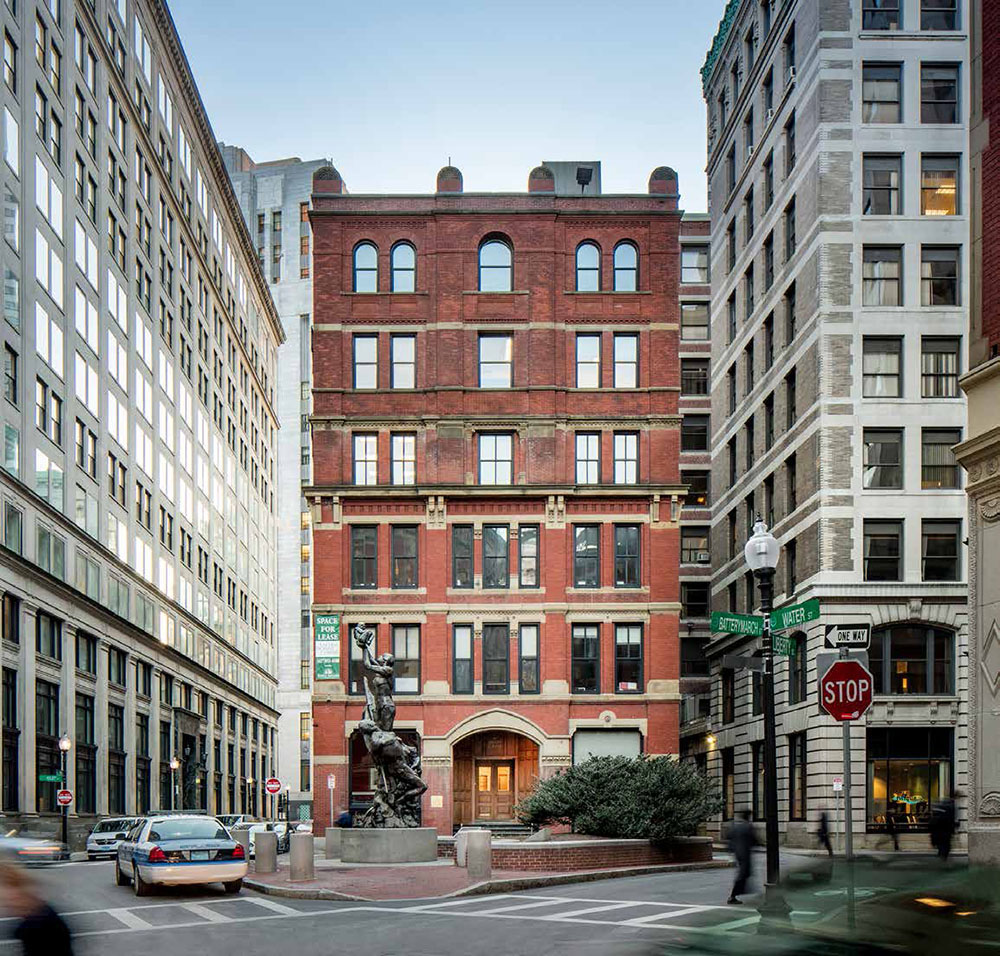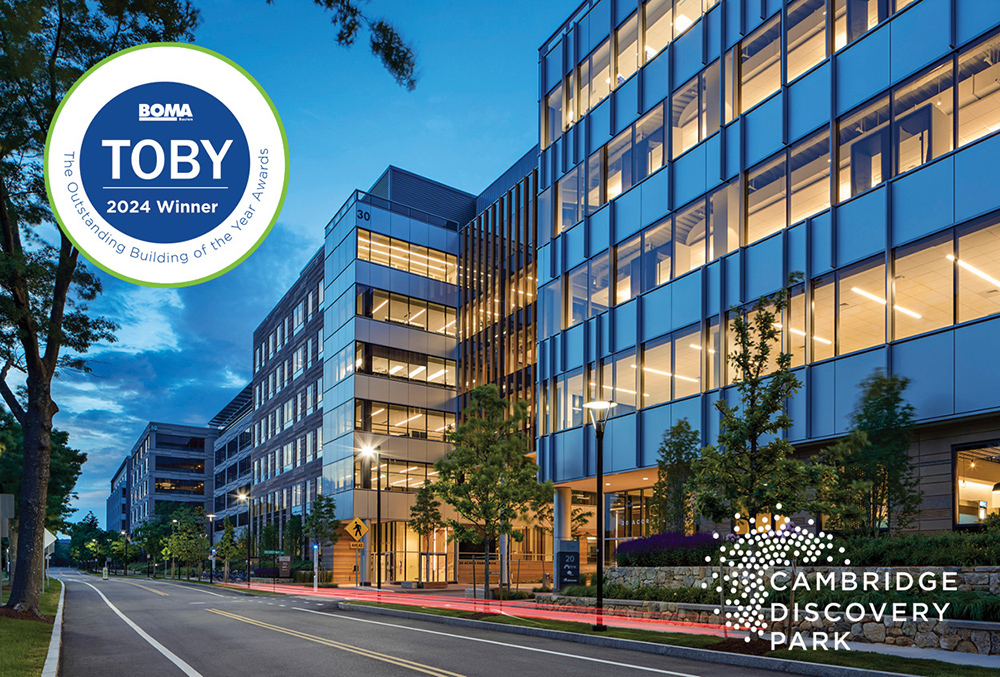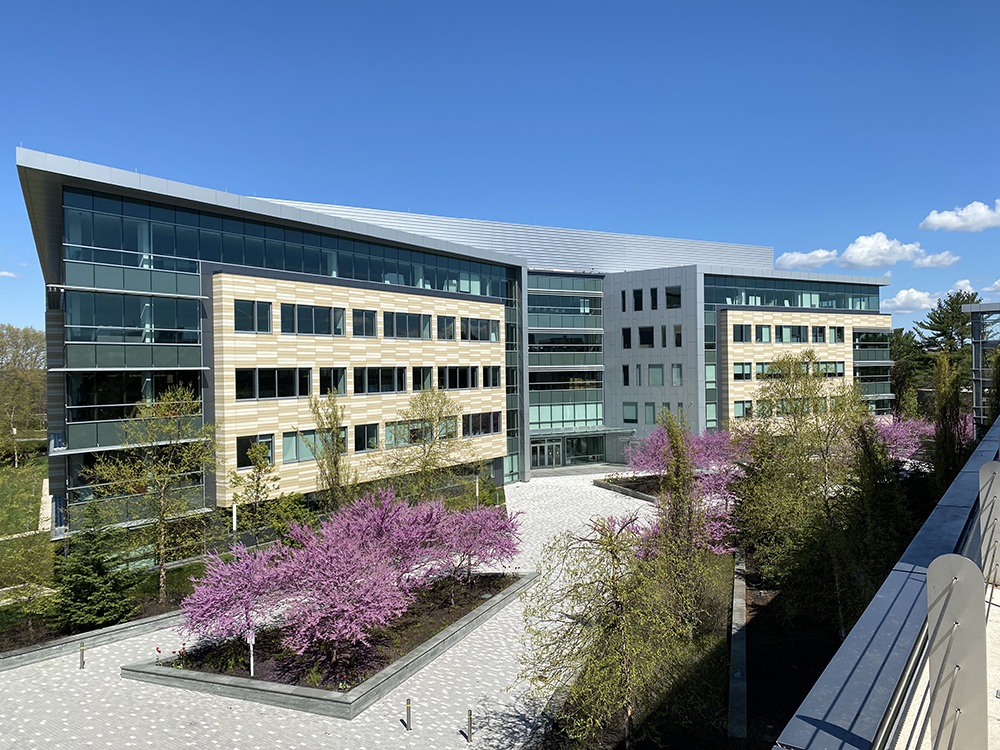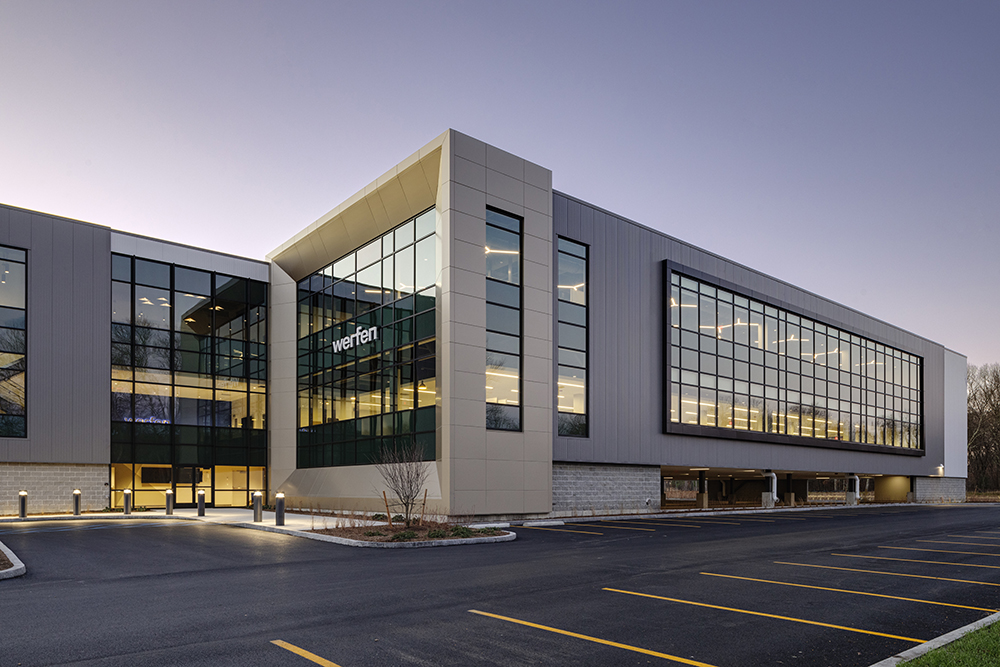Lessons from inclusive design can help architecture adapt to COVID-19 - from Richard Turlington Architects Inc. - Part 4 of 4
This is Part 4 of a 4-part series from Richard Turlington Architects. Written by David Larumbe Smith.
In the months since COVID-19 first came to our shores, society has wrestled with how to best respond to the crisis. Architects for their part, have been hard at work evaluating the built environment in relation to this new challenge. Common solutions include plexiglass shields, guiding tape on the floor, and sidewalk seating at restaurants. These are all important solutions to help mitigate the spread of the virus, but what they represent is a rudimentary first step that needs to be refined and improved upon. As Architects look for inspiring ideas to help tackle COVID-19, one promising source comes from lessons learned in design for inclusivity.
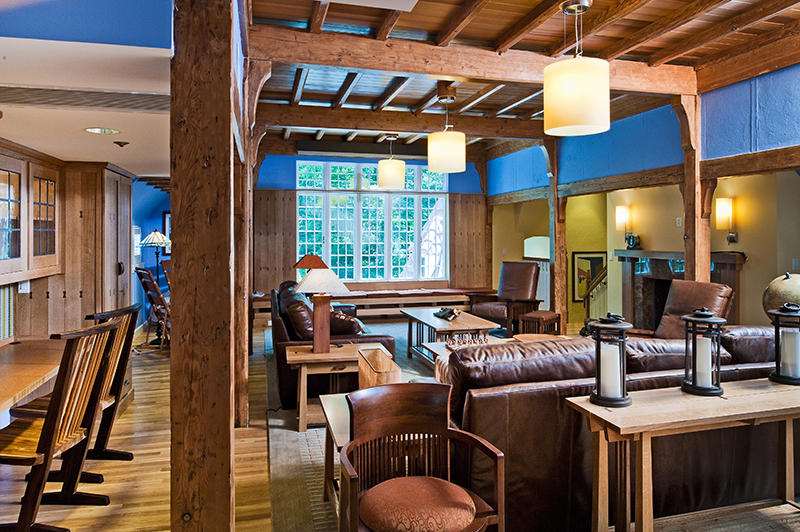
met strict state requirements while retaining the historic aesthetic.
In 2012, Richard Turlington, principal architect of Richard Turlington Architects Inc., was asked to renovate multiple historic buildings located on the campus of the renowned Silver Hill Mental Health Hospital. Though the buildings were historic, what Turlington encountered upon surveying the buildings was a highly institutionalized campus. Over the years, the buildings had seen one addition after another to meet stringent health codes. The result was that each building featured unsightly tacked on features such as metal walkway ramps, grey rubber flooring, metallic handrails, and institutional fixtures throughout the bedrooms and bathrooms. Although these additions met the state requirements, they also, unfortunately, contributed to the feeling of an austere environment, which was not ideal for the many patients residing there. After viewing the campus, Turlington came back to the executive director and proposed an ambitious campus-wide renovation that would meet the state requirements, while also restoring the design aesthetic to embrace each building’s historic charm. The process was challenging, but the result was a campus that met the needs of its patients and staff while winning multiple historic preservation awards. The greatest success, however, was that the built environment now felt like a home that patients belonged in.
What Turlington achieved at Silver Hill was an inclusive design that found ways to meet the needs of the population it served without disrupting the design aesthetic of the building. Today, Turlington and his firm are facing a new challenge, design for COVID-19. In many ways, the design requirements now faced by all public spaces mirror the challenges previously encountered at Silver Hill and other health facilities. Public spaces need to be designed to minimize the spread of germs and viruses while remaining accessible. The good news is that with careful planning there are many solutions that can not only meet our new health requirements but also enhance the experience of all individuals who wish to utilize the space.
Below we look at a few solutions that are not only ideal for minimizing the spread of a virus, but that also make spaces more accessible to everyone seeking to use them.
Touchless entryways are a great starting point for any public space. They not only eliminate a major shared touchpoint but also make spaces more accessible to handicapped individuals. Once inside a building, it becomes critically important to help individuals maintain a safe distance from each other as they move through the space. In a busy space, anytime one individual becomes confused and starts to make unpredictable movements it can cause a ripple effect of uncertainty that results in people deviating from their original path and potentially colliding with each other. To minimize such confusion, spaces can use colors and different floor textures to clearly differentiate walking zones from standing zones and to clearly represent lanes of travel.
Such design considerations not only help to minimize the spread of a virus, but also make it easier for individuals who are visually impaired to navigate through a space by registering differences in floor texture and colors. Furthermore, the conscious design of standing and sitting areas outside of lanes of travel can help reduce congestion by allowing people a space to step to the side and find additional room should they need it. Finally, the careful incorporation of improved HVAC systems can help to prevent the spread of airborne viruses from one room to another while also increasing the quantity of fresh air for everyone.
As Architects continue to find solutions that address the challenges of Covid-19, it is more important than ever to carefully evaluate each solution in relation to the needs of the individuals who will be using it. Great solutions are the ones we barely notice because they make it easier instead of harder for us to reach our destination. For Richard Turlington Architects, the goal is to find solutions that seamlessly enhance the experience of everyone who comes through the door!
Newmark negotiates sale of 10 Liberty Sq. and 12 Post Office Sq.

Five ways to ruin a Section 1031 Like-Kind Exchange - by Bill Lopriore

Make PR pop by highlighting unique angles - by Stanley Hurwitz

Four tips for a smooth 1031 Exchange - by Bill Lopriore



