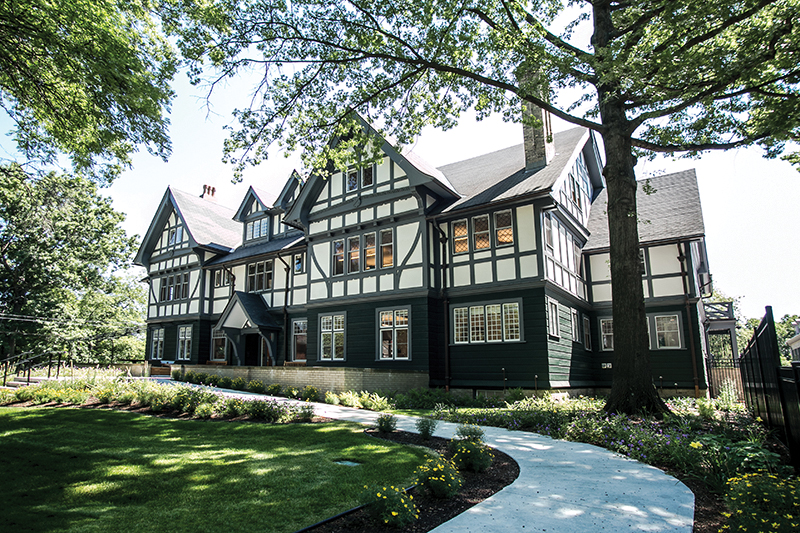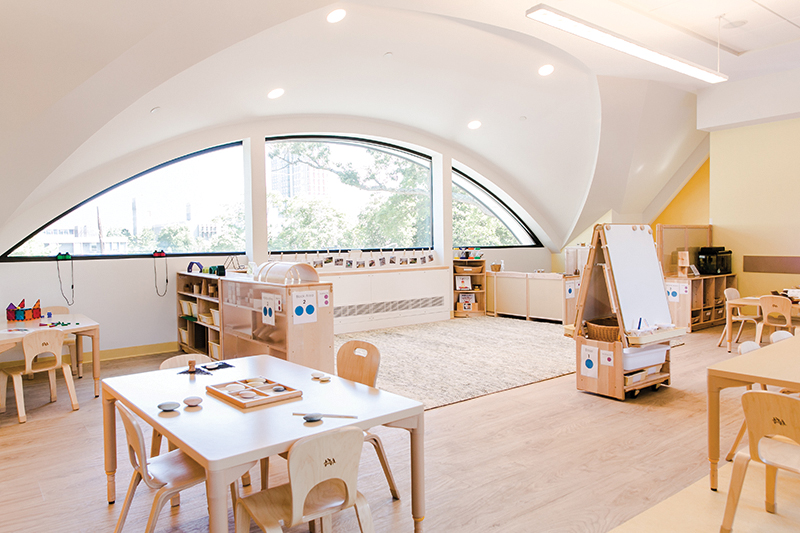Kaplan Construction and studioMLA Architects complete BU Children’s Center

Brookline, MA Kaplan Construction and studioMLA Architects have completed renovations to an existing historic 17,000 s/f house and the construction of a 3,000 s/f addition to create an expanded Children’s Center for Boston University (BU) at 10 Lenox St. Designed by studioMLA, the project integrated 21st century technology and sustainability through high-performance building systems, healthy materials and indoor environments, while at the same time respecting the historical integrity of the original mansion. Targeting LEED Gold certification, the full-time early childhood education program can now accommodate 92 children across seven classrooms.
With a goal of tripling the size of the former center, a three-car garage was demolished to make way for a 3,000 s/f addition to the existing Tudor revival style mansion. The two-story addition features a reception area, dedicated toddler room, and pre-K classroom. The existing mansion required major structural upgrades and Kaplan spent two months bolstering the original framing to meet current building codes. New columns and footings were added to support the installation of an elevator, which serves as the connecting point between the addition and the 100-year old house. Per the guidelines of the Brookline Preservation Commission and the Town of Brookline, several features of the original building were preserved and restored to retain the historical character of the site. The house also received new utility services, and all new mechanical, electrical, and plumbing (MEP) systems. The renovated house now accommodates five classrooms, an open concept infant/toddler living room, and a third floor dedicated to administrative use.

Designed to be harmonious with the neighborhood and existing house, two playgrounds were built to complement the indoor learning space. A backyard playground features climbing structures, reading nook with tree stump seats, sandboxes, tree deck, learning garden, and bike path. Several mature shade trees were protected and saved, establishing a backyard feel and a combination of natural and manufactured play spaces that both challenge and excite were installed. A one-story garage located adjacent to the garden was converted into an auxiliary classroom featuring sensory stations and a greenhouse. An additional infant play space was built on a restored historical porch, abutting a quiet residential street.
“We are excited to provide our faculty and staff with first-rate childcare services adjacent to campus in our new Children’s Center, enabling us to recruit and retain high quality faculty and staff,” said Walt Meissner, associate vice president of operations at Boston University. “Kaplan Construction, studioMLA Architects, and our OPM, Stantec, managed a complicated renovation and addition through the COVID-19 pandemic with true professionalism and without impacting the schedule. Thanks to them, we were be able to welcome children in August.”
When the COVID-19 pandemic emerged in March, Kaplan worked closely with BU, the Town of Brookline, and the Commonwealth of Massachusetts to implement a site-specific safety plan to comply with ever-changing regulations. Access to the project site was limited to one entrance/egress and temperatures were taken anytime someone entered the site. Kaplan installed additional hand-washing stations and had the site disinfected nightly. Considered an essential project, the construction continued uninterrupted through project completion.
Kaplan has worked on both new construction and renovation projects for institutions of higher education such as Northeastern University, Massachusetts Institute of Technology (MIT), Boston College (BC), Lasell College, and the New England Institute of Art.
The project team members for the Children’s Center project include:
- Owner: Boston University
- Owner’s Representative: Stantec
- Construction Manager: Kaplan Construction
- Architect/Landscape Architect: studioMLA Architects
- Structural Engineer: Foley Buhl Roberts & Associates, Inc.
- Mechanical, Electrical, Plumbing, and Fire Protection Engineer: Garcia Galuska Desousa Consulting Engineers
- Civil Engineer: Nitsch Engineering
Photos by Robin Ivy
Nobis Group awards Robinson and Moreira STEM scholarships


Careers in Construction Month focus on training and safety - by Joe Camilo

The rise of incubators and co-working spaces: The latest in life sciences - by Matt Combs

The design-build advantage: Integrated interior design solutions - by Parker Snyder








.png)