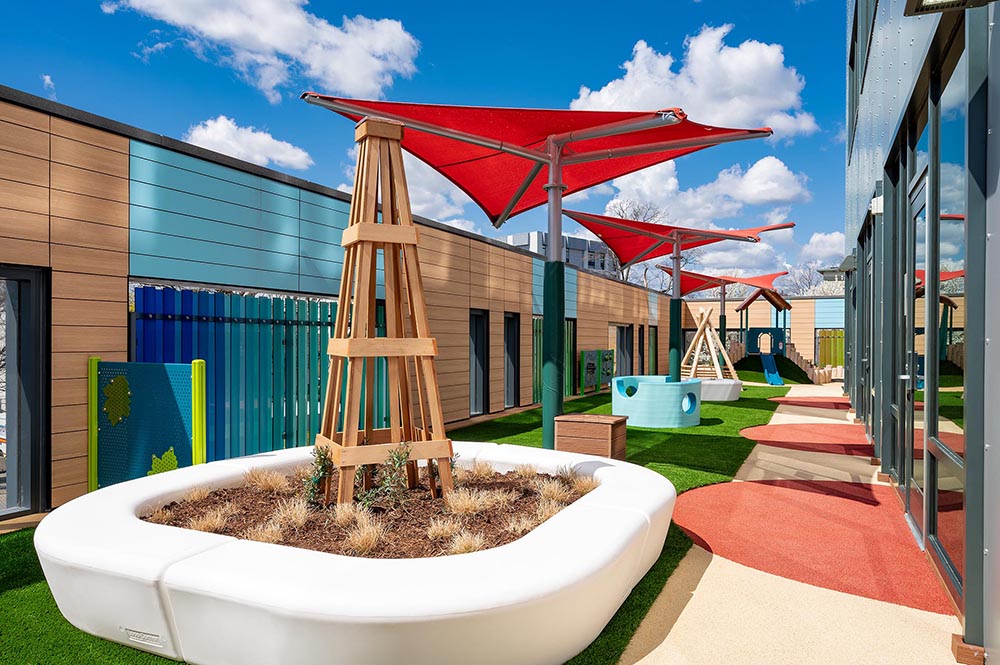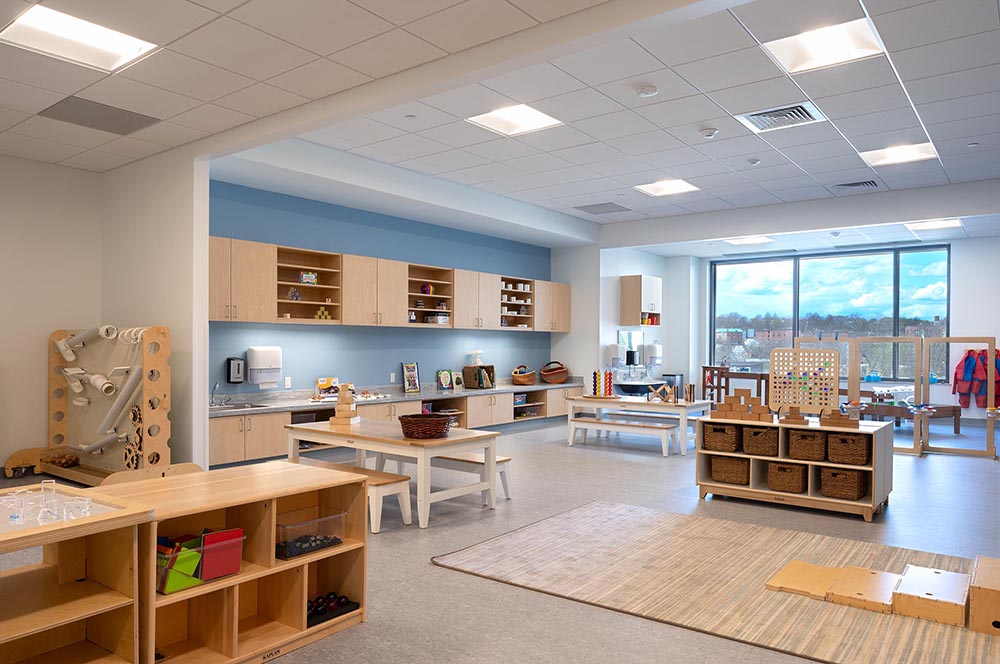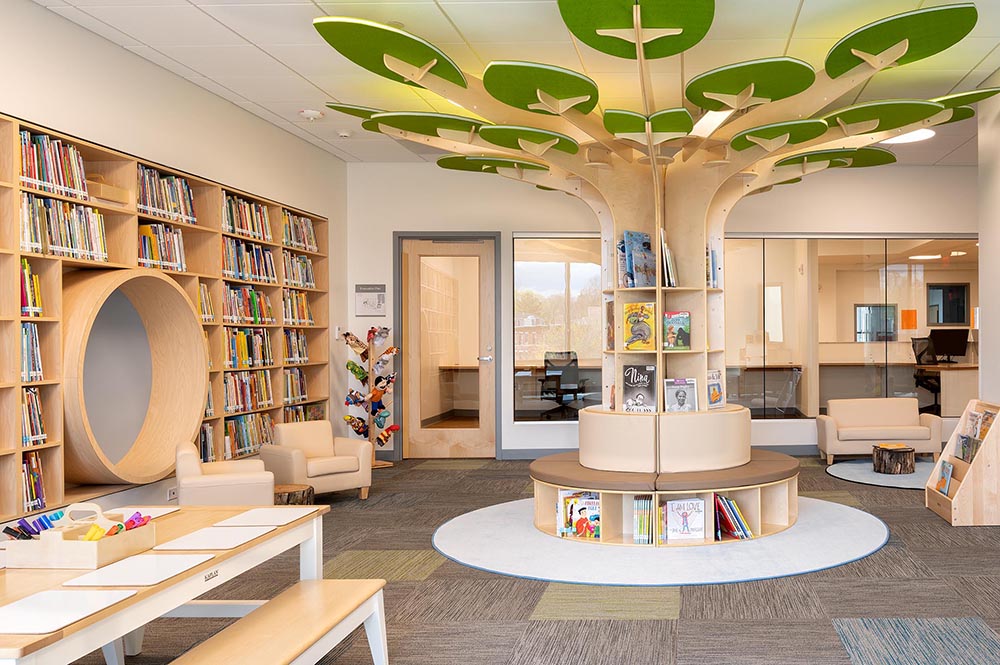Kaplan and studioMLA complete 55,000 s/f project for Edgerley Family Horizons Center

Roxbury, MA Kaplan Construction, a WBE general contractor and construction management firm, and studioMLA Architects, an architecture, landscape and interior design firm, have completed the Edgerley Family Horizons Center which will serve 225 children experiencing homelessness ranging in age from two months to five years. The center began welcoming families in April.
Horizons for Homeless Children, a nonprofit organization dedicated to improving the lives of young children and their families, selected studioMLA Architects and Kaplan for the design and construction of a new 55,000 s/f early childhood center and headquarters at 1785 Columbus Ave. The new facility consolidates three existing centers into one, allowing Horizons to serve 30% more children in a space better suited to high-quality early childhood education and programming for families working to establish stability. The Edgerley Center enables Horizons to create a social services hub and a sense of community for families experiencing homelessness, which is a growing issue in Massachusetts.

“Kaplan and studioMLA Architects have worked together on numerous early education centers and brought their expertise and know-how together to deliver an exceptional space that will allow Horizons to fulfill its mission for children, families and our community,” said Kate Barrand, president and CEO of Horizons. “They understand the complexities of building in Boston and were our trusted advisors from start to finish. We could not have realized this vision without their guidance and dedication to quality design and construction.”
The children’s center features two floors of indoor and outdoor space incorporating trauma-informed design strategies. The space includes a large STEAM activity space, a library and literacy center, and a gross motor recreation room. Twenty-two new classrooms ranging from infant to preschool allow Horizons to increase their capacity from 175 to 225 children. Light-filled shared and private office space, family engagement rooms, meeting rooms, and flexible community space occupy the administrative areas.
Sixteen of the 22 classrooms enjoy dedicated outdoor access to the infant and preschool playgrounds, allowing for ease of transition. Designed with the help of an occupational therapist, the two outdoor play areas totaling 10,000 SF were constructed on dedicated above-ground surfaces on the second floor.

One of the biggest challenges Kaplan faced was the construction shutdown in Boston on March 18, 2020 caused by the COVID-19 pandemic. Kaplan worked with the City of Boston to get the renovation approved as an essential construction project, citing the emergency nature of the families that are served by Horizons. Working closely with the organization, the City of Boston, and the Commonwealth of Massachusetts, Kaplan and its subcontractors implemented a site-specific safety plan to comply with all COVID-19 related regulations throughout the project.
The early childhood center and headquarters is part of a larger facility, a 211,000 SF nonprofit and community hub built in 2020 and designed by studioMLA Architects and Embarc Studio. The seven-story building is a unique public/private joint venture that creates a single and accessible home for social services agencies dedicated to transforming the education, health, and well-being of at-risk children and families in Boston. The venture is a significant investment in the Roxbury community, and will bring approximately 400 new jobs to the Jackson Square area.
The project team members for this project include:
Owner: Horizons for Homeless Children
Owner’s Representative: Jonathan Lavash Project Management, LLC
Developer: Watermark Development, Inc.
Construction Manager: Kaplan Construction
Architect: studioMLA Architects
MEP Engineer: AHA Engineers
Nobis Group awards Robinson and Moreira STEM scholarships


The rise of incubators and co-working spaces: The latest in life sciences - by Matt Combs

The design-build advantage: Integrated interior design solutions - by Parker Snyder

Careers in Construction Month focus on training and safety - by Joe Camilo








.png)