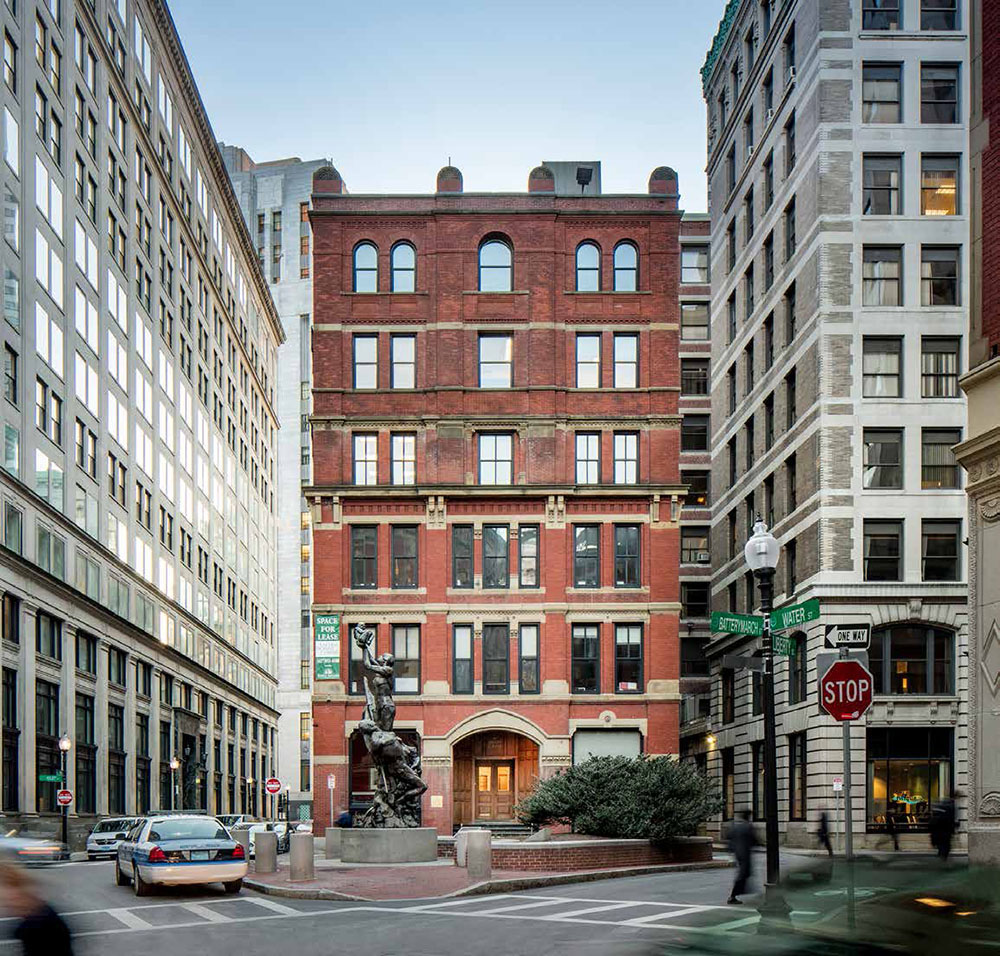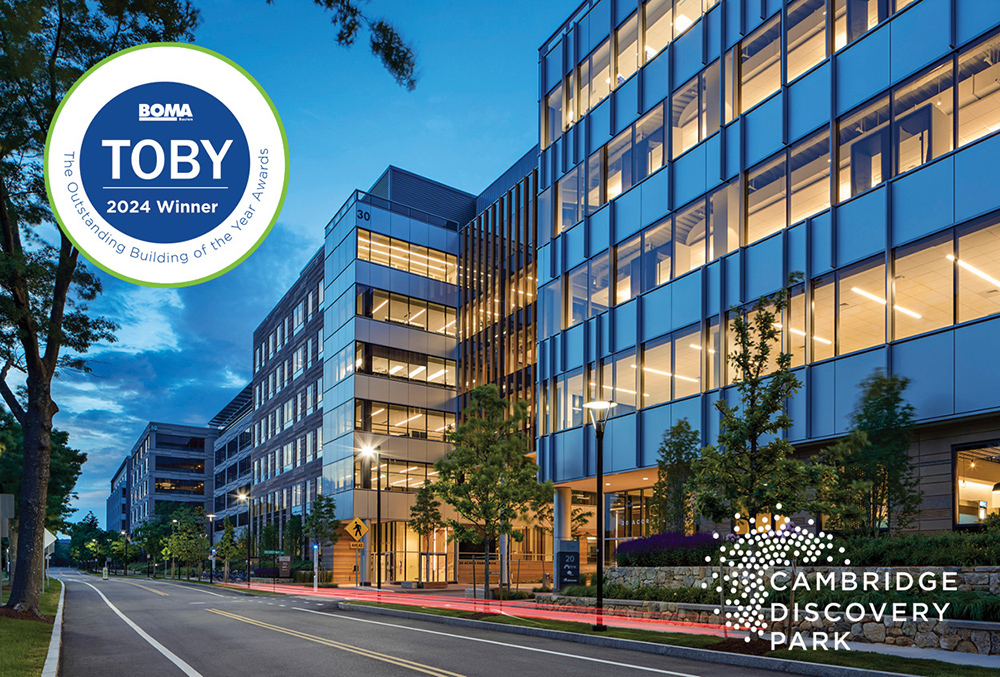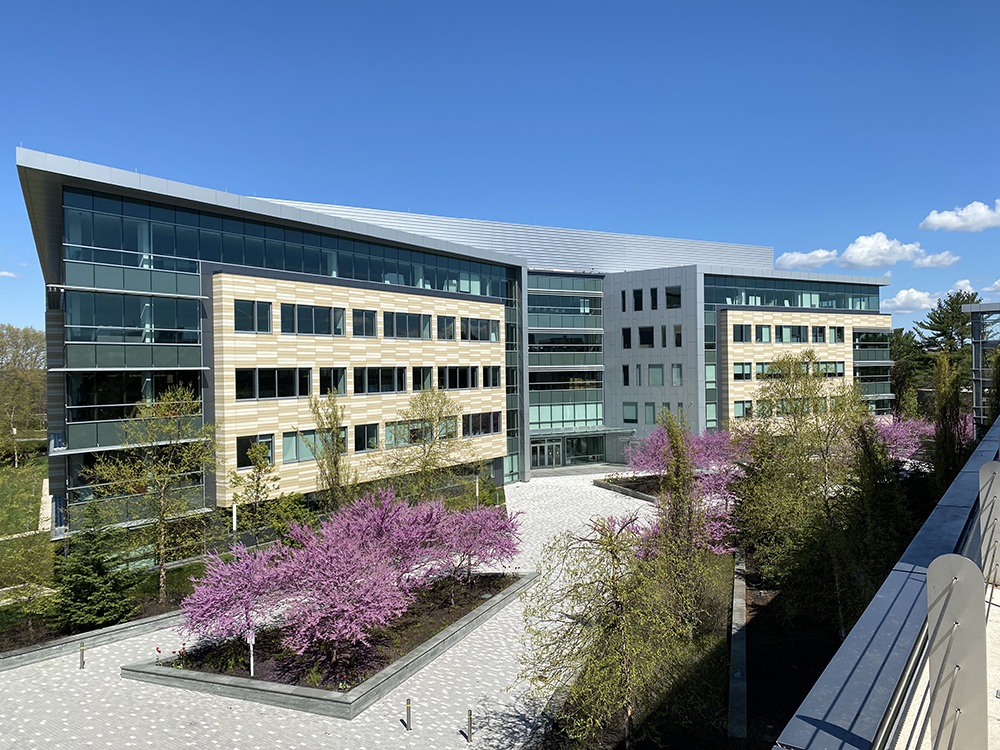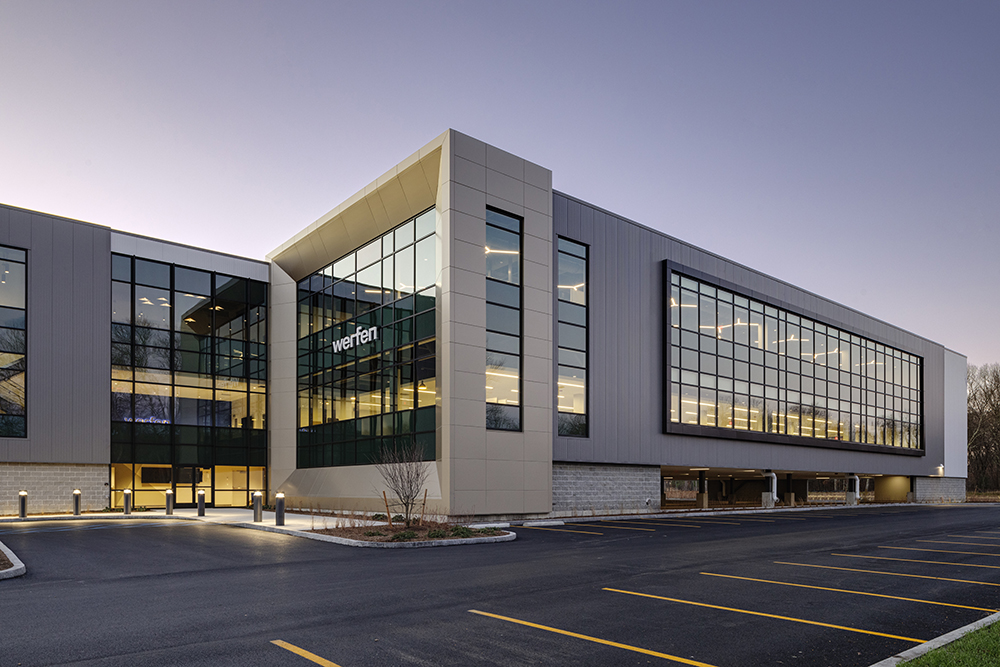Integrated Builders completes tenant improvements at 180 Wells Ave.
Newton, MA Integrated Builders has completed tenant improvements on behalf of Intrum Corp. for several of its corporate clients within 180 Wells Ave. The construction management firm carried out its services to suit the unique needs of the office building’s owner and tenants. The work included a 3,000 s/f fit-out for Intrum Corp., a 2,800 s/f fit-out for the Boston Center for Memory, a 18,000 s/f fit-out for Environmental Health and Engineering, and a 2,000 s/f common area. The Integrated Builders team included project manager Stephen Shinto, project superintendent Herb Gaston, and assistant project manager Kim Sheehan. The architectural design was provided from Silverman Trykowski Associates.
Intrum received renovations in its first-floor office. The firm constructed a new entrance area that features a modern reception that is accented with a stone wall and recessed sign. There were individual offices and a main conference room installed with door sidelites and wood accents. The kitchen was also improved with new stone countertops and a custom island. The office was then polished off with high-end finishes throughout.
Boston Center for Memory underwent an office expansion while the business remained occupied during construction which required a strategic two-tier approach. Phase I consisted of the expansion of the tenant’s office into the vacant area next door. The firm added new offices, conference rooms, and restrooms. There was also sophisticated lab space added to the office. Phase II consisted of improvements to the original tenant space including the installation of commercial carpets, a new ceiling at the reception area, and a glass enclosed entrance.
Environmental Health and Engineering received a total interior remodel on the second floor to include new reception, a main conference room, individual offices and an open office area with sit-stand solutions, a full eat-in kitchen, breakout meeting areas with modern tech, and an oversized training room. The firm added all new ceilings with blue accent LED lights in the main corridor. There are two timber screen walls featured in the open office area to accent the wall millwork. There was also lab space added to the first floor for the tenant. The improvements were finished with modern furniture and décor to include a custom mosaic.
Intrums common area within 180 Wells Ave. can be found on the bottom floor located off the custom outdoor terrace. The contemporary space includes a kitchen area with a stone counter that houses a refrigerator, microwave, and soft drink fountain. The room also includes a custom solid wood table with additional tables to dine off to the side. There is a built-in electric fireplace at the center of the room surrounded with furniture. There is also a pool and foosball table with wall-mounted televisions in the recreation area. Last, there is a glass enclosed conference room with whiteboard and screens for meetings.
The Intrum Corp. owned office building at 180 Wells Ave. is located off exit 19 on Rte. 128/I-95 making it a convenient location for commuters in the Greater Boston Area. It is 1 of 2 assets that Integrated Builders has provided construction management services for within the Wells Avenue Office Park in Newton, Massachusetts.
Newmark negotiates sale of 10 Liberty Sq. and 12 Post Office Sq.


Five ways to ruin a Section 1031 Like-Kind Exchange - by Bill Lopriore

Four tips for a smooth 1031 Exchange - by Bill Lopriore

Make PR pop by highlighting unique angles - by Stanley Hurwitz








