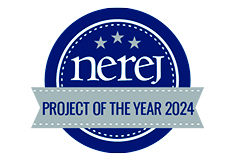House made of straw. It’s a thing now. - by Thomas House

We’ve all read the story of the first little pig, who built his house with straw. As it happens, he was ahead of his time. With climate changes baying at the door, straw is part of the housing solution.
Architects and developers have rescued some of the rubble following the last year’s climate summit, using both new construction - but more intriguingly, a ‘circular ecology’ model that makes heavy use of recycled, renewable, and reusable materials - ideally in a restored envelope.
They call it ‘circular ecology.’
Now, we don’t want to suggest that this is a new idea. It is a recycled idea…or more accurately a collection of recycled ideas but more comprehensively organized, not just a list of suggestions. The ethos is ‘all in’.
As reuse is a vital component of a true circular ecology, the ideal location for a developer to invest in this approach is going to be urban-ish: city, streetcar suburb, or gateway community. New England, replete with mill buildings that have long been a part of reuse concepts is an ideal place.
The difference is not mixing old with new - it’s mixing old with recycled or renewable as far as is possible. The advantage is a developer can produce much more ‘affordable’ (whatever that means in 2022) housing compared to all new.
The overall target is the radical minimization of embodied carbon.
This is achieved by using non-extractive carbon, meaning creating use of recycled materials like steel and concrete, and renewable materials including massed structural timber and - did we mention straw?
The straw man argument
The CRCLR project in Germany is the poster child for use of things like ‘hempcrete’, insulation of clay, wood wool, and compressed straw; walls of upcycled plywood, doors and translucent windows were made of recycled plastic bottles, and meeting rooms were made from a disassembled Yoko Ono art project.
All this is housed in an abandoned brewery - one way to recycle concrete in bulk. In New England, this is more likely to be red brick - and a lot of the wood is already on site too.
But the trick to making an ecological dent while holding the line on cost is to avoid using new construction materials when existing materials can be found with creativity and redirected focus.
But the straw man here admits: this is more difficult than building new - the creative and engineering challenges are large and the loss of start-to-finish total control is real. It is a challenge to be taken seriously, but one that will have unique market value on the retail end, measured in dollars.
Wood has a built-in carbon offset
Wood, of course, is a product registered with an embodied carbon cost - but every pound of wood is offset by two pounds of biogenic (sequestered) carbon that is not released to the atmosphere.
One way to leverage this carbon credit is easy: use more structural wood.
The CRCLR plan is to use screws as opposed to glue or nails to allow disassembly and reuse, keeping that carbon sequestered for longer than the crude teardown regime usually employed when a facility reaches end of life.
Keep the carbon down
A minimized carbon envelope only achieves its potential if the facility also minimizes its use of energy, so it must be tight enough to begin approaching Passive House standards, which considers the energy footprint of space conditioning.
This is not only important from the immeasurably long time scale of climatological considerations, but more immediately for the price of that energy itself. As this is being written, National Grid is announcing that this winter ratepayers will be paying more than double what they paid for a kilowatt hour last year.
Suddenly those heat pumps and a passive energy collection system (solar panels) look a lot more enticing, and maybe a few more R-factors of compressed straw in the walls.
Natural daylighting is an additional consideration for households with members who work from home full or part time.
So what else is new
While researching this project, we discovered several large multi-family projects that return energy to the grid.
These are all-new, high-tech facilities so the upfront carbon cost is enormous.
Many feature an instant reporting system informing households electronic feedback on their unit’s energy use, its competitive status with other (anonymized) units, and the building’s overall performance.
Every one of these projects features solar panels, nearby public transportation, underground parking to eliminate heat island effects, and copious use of green canopy - trees provide both cooling shade and carbon capture.
One project features a dramatic system to capture the energy from the building’s sewage outflow to return it to the heat pump system.
The strategy - the gamble - is that the high upfront carbon cost of all-new will pay off in an ‘energy plus’ return to the grid.
Where to start looking
For more references, you can find information at PASSIVEhouse Massachusetts (phmass.org), Energy Plus (energyplus.net), and Circular Ecology (circularecology.com), and CRCLR (crclr.org/blog).
Thomas House, AIA, is principal of THA Architects, LLC, Stratham, N.H.
The New England Real Estate Journal presents the First Annual Project of the Year Award! Vote today!








