HGA completes new Center for Advanced Heart Failure in Boston at Beth Israel Deaconess Medical Center
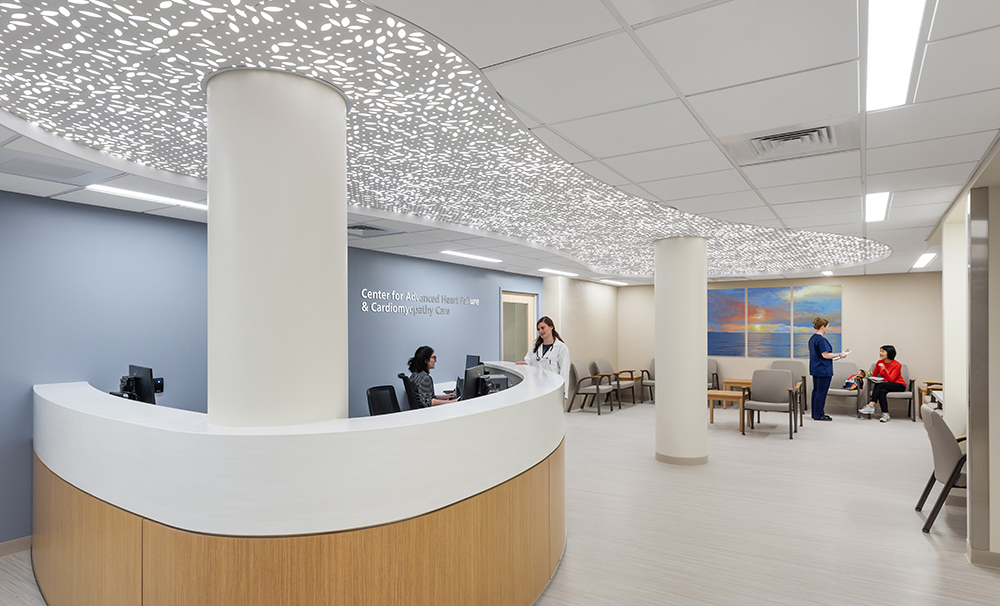
Boston, MA HGA has completed the Beth Israel Lahey Health’s new Center for Advanced Heart Failure & Cardiomyopathy Care at Beth Israel Deaconess Medical Center (BIDMC). HGA reimagined the patient and provider experience, to create the new outpatient clinic through a full-gut renovation of 11,000 s/f on BIDMC’s West Campus.
Beth Israel Lahey Health, one of the leading cardiovascular services providers in eastern Massachusetts, sees more than 5,000 patients each year with advanced heart failure. A chronic condition, heart failure can be treated, managed, and sometimes cured.
The newly designed outpatient clinic accepted its first patients in June. It consists of 10 exam rooms, and several specialized spaces for performing stress tests, echocardiograms, ultrasound, and two infusion treatment rooms specific to the care of heart failure patients. Staff spaces were uniquely designed, balancing off-stage areas to allow for respite and focus, with on-stage open nurse stations and carefully positioned sightlines. Footsteps and travel distances were of paramount focus throughout the design, both for staff operational efficiency and patient experience.
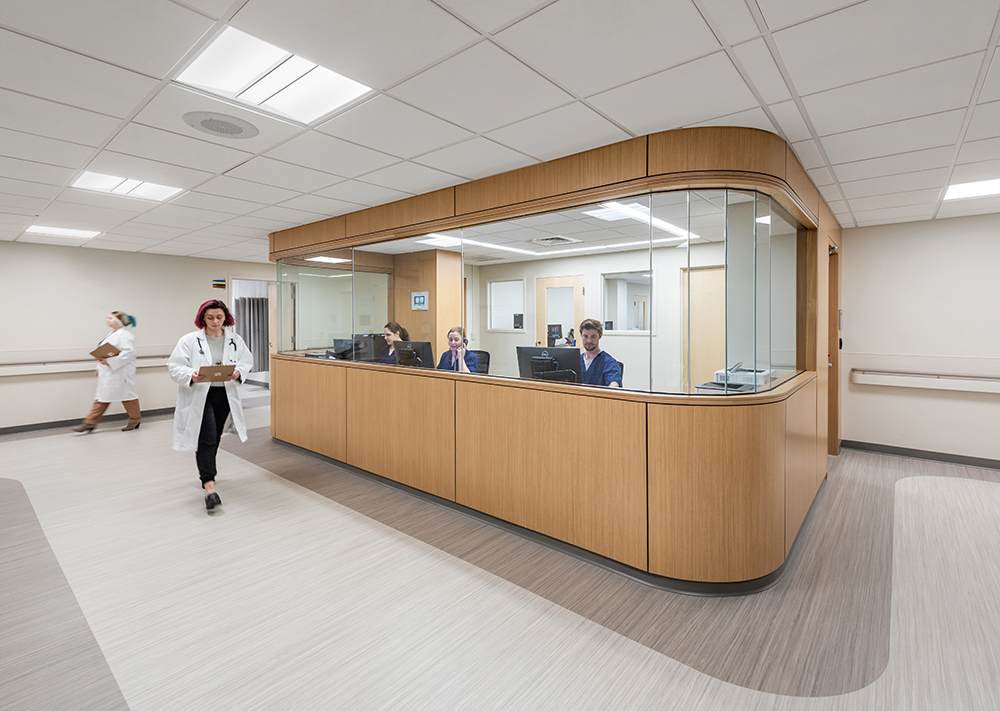
The design creates a warm, welcoming, and anxiety-reducing setting for patients while incorporating BIDMC’s design standards by featuring shades of blue, purple, and beige. In addition to modern flooring and innovative lighting, HGA designed a contemporary ceiling feature in the waiting area. This organically shaped and naturally patterned lighting feature provides a soothing, calm environment for patients and their families. This feature was inspired by the fractal patterns and shadows found with the leaves of forest canopies, immediately creating a sense of comfort and reduction in stress.
During the early stages of the design process, HGA’s design team, including members of the design insight group, met with key stakeholders for a two-day workshop focused on developing the new clinic with a comprehensive patient care model that serves patient treatment and testing needs. In advance of the workshop, HGA researched current state assessments to identify Critical to Quality (CTQ) metrics, laying the groundwork for a productive and informed collaboration with the clinical staff and key stakeholders. The HGA research team worked with the clinic manager to plan for anticipated volumes.
“The HGA team was able to collaboratively identify the design that best met the goals for the new clinic,” said Kevin Wyrsch, HGA principal. “The purposefully designed facility required technical healthcare design for groundbreaking technology that supports the Center for Advanced Heart Failure & Cardiomyopathy Care’s growing heart transplant program.”
Goals that guided the clinic design included:
Human Experience: Clear wayfinding and easy access, quality of environment to match quality of care, bring the services to the patient, right size staff lounge, provide soothing views of Boston’s Emerald Necklace
Operational Efficiency: Sufficient storage, conveniently located, universal, flexible exam rooms and infusion spaces, staff visualization flow, easy to maintain finishes and materials
Clinical Outcomes: Safe waiting for immunocompromised patients, exam rooms close to phlebotomy, space to accommodate a six-minute walk test
The project included HGA’s architects, medical planners, interior designers, and lighting designers, in addition to HGA’s design insight group to collect data and develop processes.
Specialty Consultants and Partners:
MEPFP Engineer: Fitzemeyer & Tocci Associates, Inc.
Structural Engineer: Souza True & Partners. Inc.
Construction Manager: Suffolk Construction
Project of the Month: SV Design, Harborlight, Beacon Communities, and Keith Construction reimagine the Briscoe School


The design-build advantage: Integrated interior design solutions - by Parker Snyder

Ask the Electrician: Is summer a prime time for commercial electrical maintenance?

Careers in Construction Month focus on training and safety - by Joe Camilo



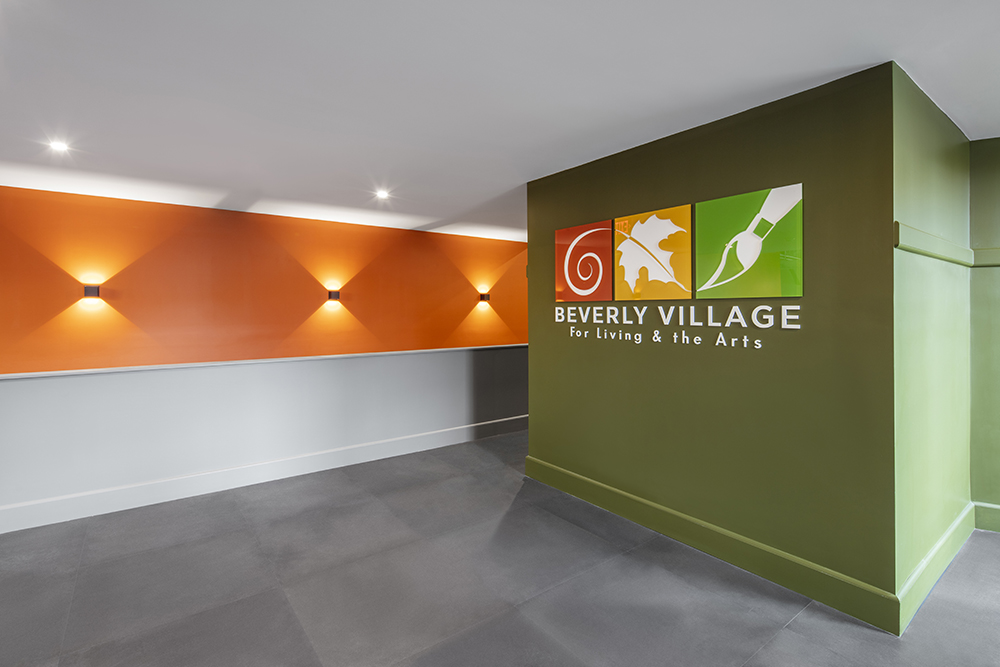
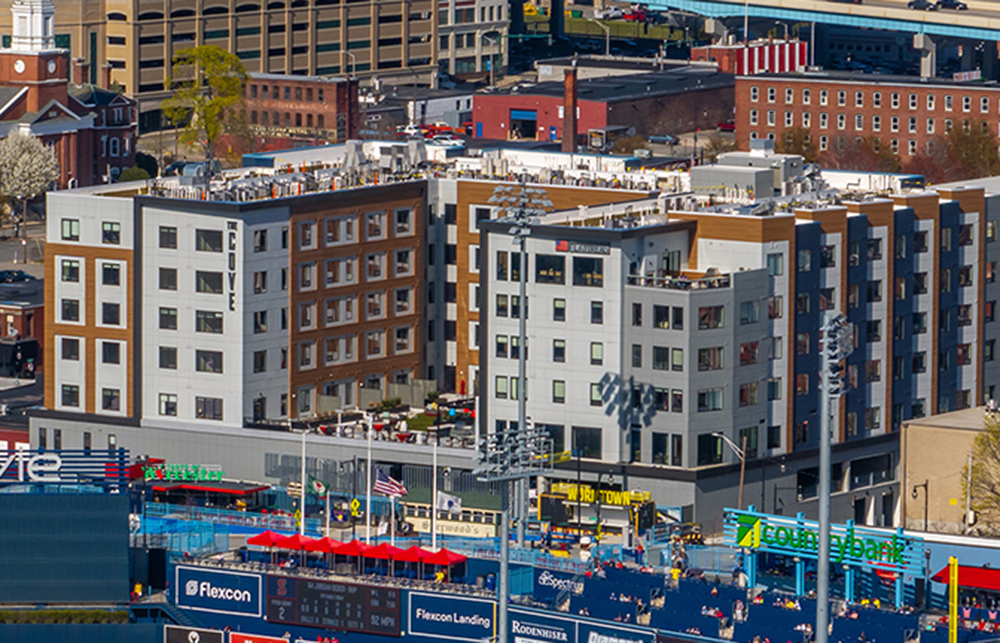
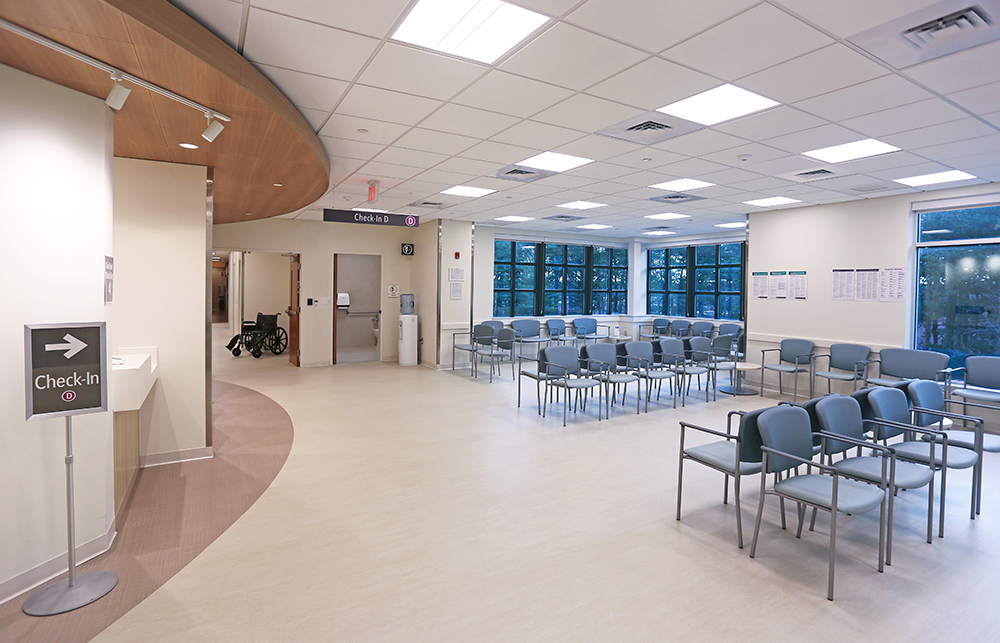
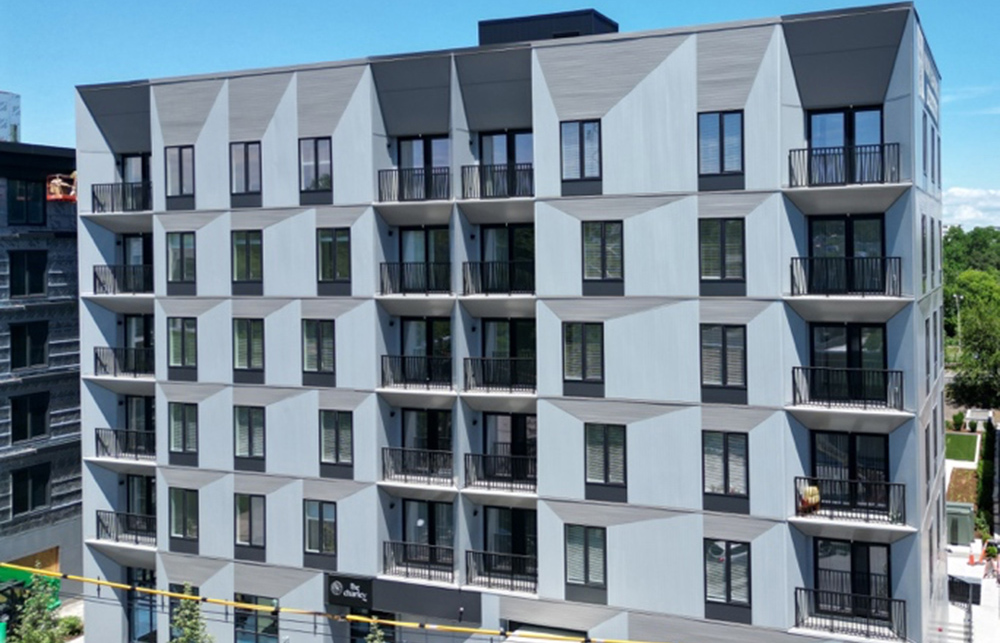
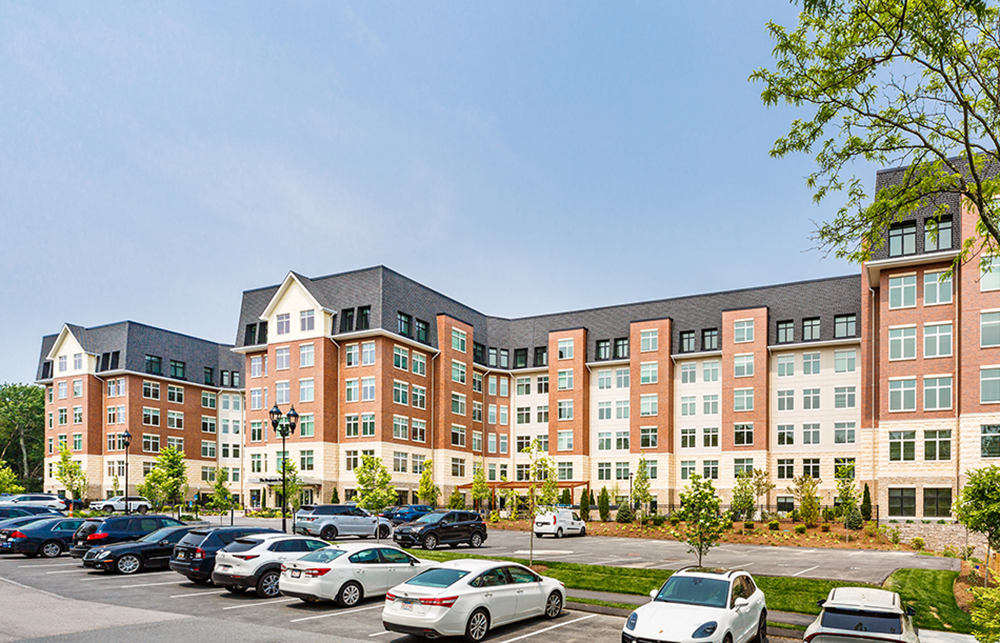
.png)