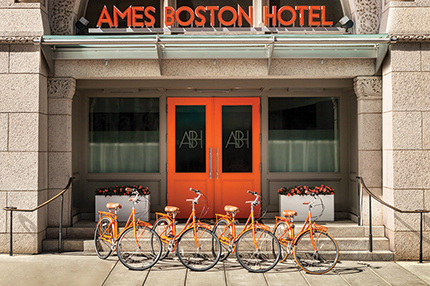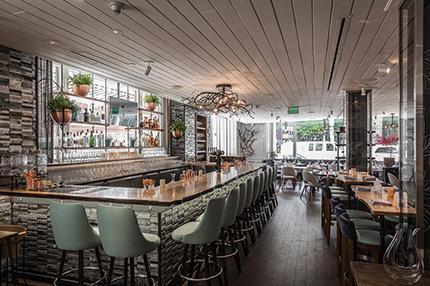


Boston, MA Glen and Co. Architecture completed the re-design of the historic Ames Boston Hotel, spearheading the design of the hotel’s public spaces, including the lobby, The Library, Ames and Oliver & Oakes rooms, and Cultivar restaurant.
The revitalized 15-story, 114-suite Ames Boston Hotel merges the past, present and future, offering a blend of modern style and old-world sophistication. Glen blended his designs with the many preserved, original features of the hotel, including the lobby’s tiled mosaic arched ceiling and a marble staircase that runs from the first floor to the roof.
The renovated lobby features sleek new check-in stations and a casual seating area accented by warmly-toned wood shelving and trim pieces. Adjacent to the revamped entryway is The Library, which boasts the same eye-catching, mid-century design scheme that begins in the lobby and serves as communal workspace. The 114 guestrooms incorporate modern and timeless elements with a refreshed chic color palette that evokes a sense of calm and peace. The design of the 1,7000 s/f event space, including the Oliver & Oakes room, serve as the ultimate customizable setting for personalized, intimate get-togethers, banquets and conferences, along with lounge, classroom and theater-style meetings and presentations.
Glen’s design for Cultivar, an upscale “modern garden” restaurant, was inspired by chef Mary Dumont’s vision of cuisine and was designed to cultivate an environment where patrons may gather & grow. Located on the ground floor of the hotel, Glen designed the 88-seat dining room to combine natural-rustic materials with an upscale, refined aesthetic, to reflect Dumont’s modern garden culinary approach. Beginning with the hydroponic Freight Farms garden on the 55-seat outdoor patio, horticulture pervades the décor throughout with tree branch-inspired chandeliers and and wooden butcher block tabletops to create a modern organic experience. In the heart of the restaurant, a steel framework suspends a Kokedama garden, a form of Japanese garden art. These floating balls of moss uniquely display different flora arrangements, rotating with the seasons.
The 12-seat bar features a long slab of live-edge wood, nodding to the copper beech trees that grew at the childhood homes of both Dumont and her wife Emily French-Dumont, who assisted in Cultivar’s interior design, accented with galvanized metal panels reclaimed from chicken coops. A custom black steel sculpture by Ray Ciemny, entitled “Swarm of Bees,” hangs in corner of the dining room, lined with tufted blue banquets. Upstairs, Cultivar’s 90-seat private dining space that can be divided into two distinct rooms, accommodating up to 140 standing guests.



