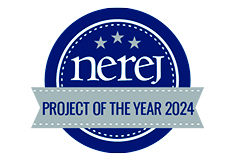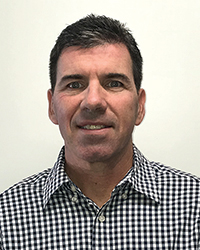News: Spotlights
Posted: June 12, 2014
Fort Point Project Management and Margulies Perruzzi Architects complete 112,000 s/f headquarters for Iron Mountain
When preparing to relocate its global headquarters from 745 Atlantic Ave. to One Federal St., Iron Mountain, a worldwide provider of information storage and management solutions, seized the opportunity to completely re-envision its workspace. Clearly articulated business goals drove thoughtful design, balanced workforce policies, and integrated healthy living into the space.
Working closely with Fort Point Project Management and Margulies Perruzzi Architects, Sarah Abrams, Iron Mountain's senior vice president of global real estate, established formal project goals and objectives to manage and measure success throughout the process. As a result, the team focused on:
* Strict budget management and forecasting
* Detailed schedule oversight with exceptional project completeness by move-in
* Leveraging design to support business goals
* High level of LEED certification
* Successful change management by engaging employees throughout the process
* Minimizing disruption to business operations
Iron Mountain sought a high-performance, sustainable office environment to reflect its culture, to support its increasingly mobile workforce, to increase collaborative space and improve efficiency, and to support the company's focus on health and wellness for its employees. Featuring an open, flexible, and efficient floor plan with individual workspaces, 100 fewer offices, and technology-supported conference and collaboration rooms, the high performance workspace design of Iron Mountain's new global headquarters spans two floors with large 56,000 s/f floor plates. The decision to substantially reduce the number of private offices, and to keep perimeter windows accessible by placing those offices in the interior of the space, paved the way for the design. All offices and conference rooms feature glass fronts to promote better visibility. Low-height workstations are arranged in "neighborhoods," encouraging collaboration while avoiding the feel of a large sea of people. To foster chance encounters between people in different departments and truly "connect" all employees, a dramatic, open, interconnected staircase was designed to unite the main reception area with the café (called "the vault") and training center directly below.
A major design objective was to provide for a mobile work program, subsequently branded Mobile Mountaineering. Based on job function, 150 of Iron Mountain's 600 Boston employees enrolled in the program and are provided 100 workstations for a ratio of 1.5 employees to 1 seat. Approximately 40 Mobile Mountaineers found a partner with whom to "share" a workstation on alternate days, providing both with dedicated yet shared space and affording Iron Mountain the benefit of reaching a head-to-seat ratio of 2:1 in those instances.
Three unique applications highlight this project: branding, sustainability, and wellness. To meet the objectives of having the space reflect the company's brand values and be clearly recognized as the company's global headquarters, the design team instituted a strong branding program utilizing Iron Mountain's brand colors and images reflecting brand attributes. The reception area features a backlit world map showing Iron Mountain's 548 markets across 36 countries. As part of Iron Mountain's holistic approach to wellness, sustainability was a priority for this project, which has been submitted for USGBC's LEED Gold certification. Iron Mountain also completely re-envisioned the company's café from a place that was undersized and poorly laid out, to a bright, colorful, full-service cafeteria, with multiple seating options and a new healthy eating approach.
Iron Mountain moved to its new headquarters in February 2014, reducing its square footage from approximately 128,000 s/f in its previous headquarters at 745 Atlantic Ave. to 112,000 s/f at One Federal St., while increasing its conference rooms from 14 to 31 and adding a tremendous number of amenities.
As a result of these combined efforts, the Iron Mountain relocation project has recently been awarded the IFMA Boston 2014 Best Practice Award of Excellence, Medium Project category, the CoreNet Global New England 2014 Award of Excellence, Best New Workplace/Large Renovation, and the NEWIRE Achievement Award for Networking.
Fort Point Project Management.........project manager
Margulies Perruzzi Architects.........architect
Structure Tone Inc............construction manager
Entegra.........LEED consultant
Red Thread.........furniture
JLL.........leasing representative
RDK Engineers.........engineering
Colburn & Guyette.......food service design
Tags:
Spotlights
MORE FROM Spotlights
The New England Real Estate Journal presents the First Annual Project of the Year Award! Vote today!
The New England Real Estate proud to showcase the remarkable projects that have graced the cover and center spread of NEREJ this year, all made possible by the collaboration of outstanding project teams. Now, it's time to recognize the top project of 2024, and we need your vote!







.png)
