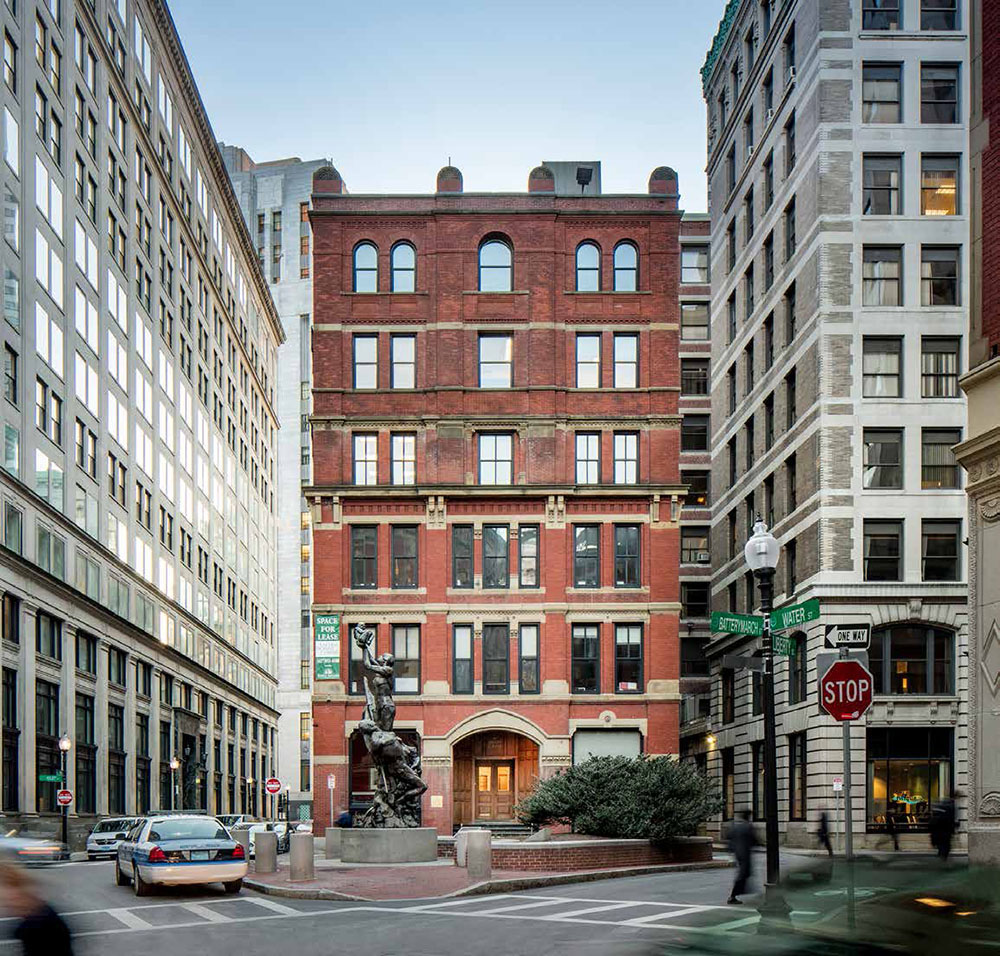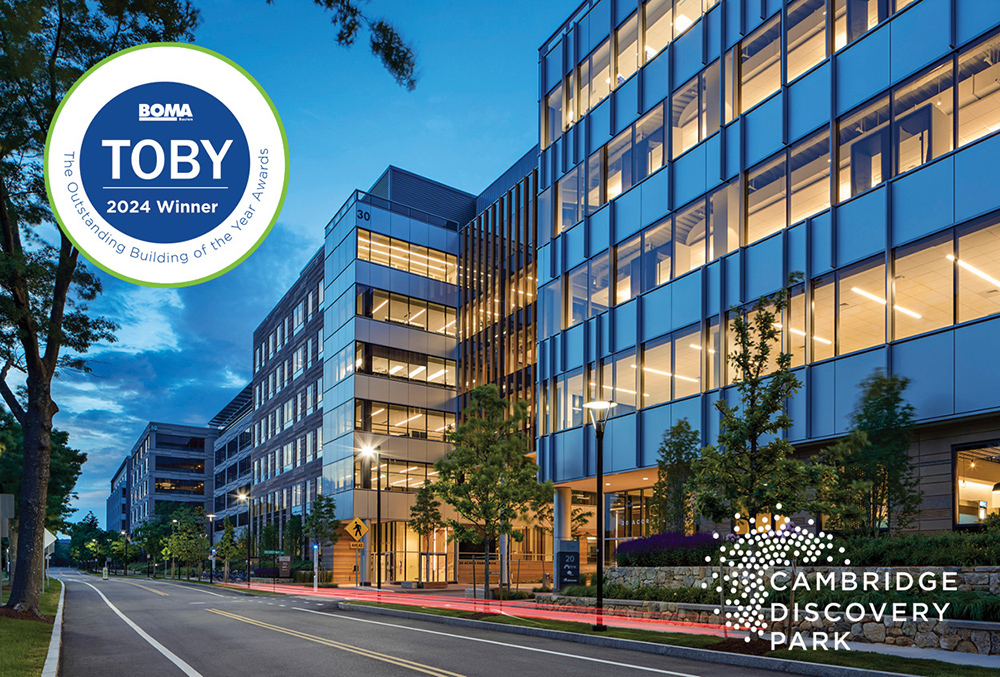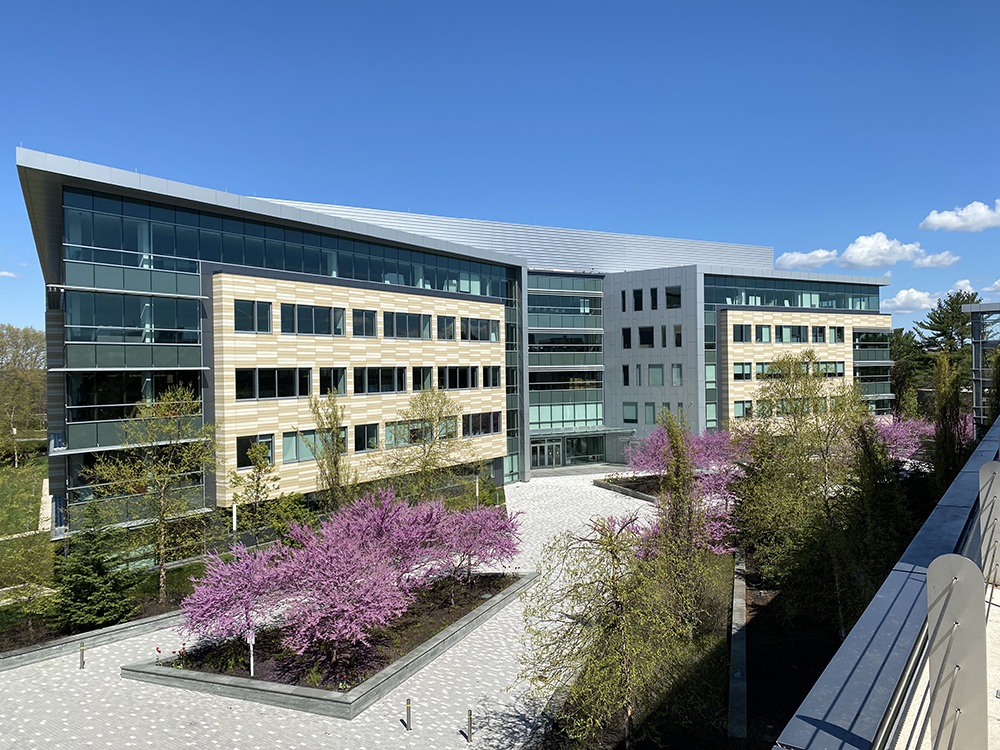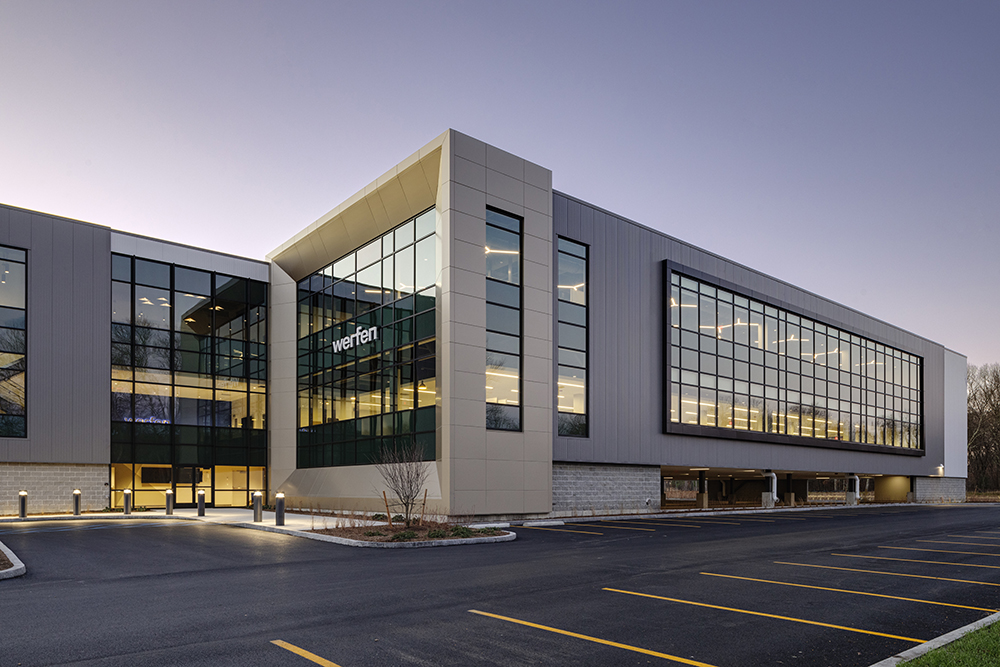Final phase of Griffin Hospital project complete - designed by The S/L/A/M Collaborative
Derby, CT The renovation of the ambulatory surgery suite at Griffin Hospital has reached completion, representing the final implementation of a multi-phase master plan designed by The S/L/A/M Collaborative (SLAM).
The new ambulatory surgery suite, interventional radiology suite and east lobby presents the hospital’s patients with an enhanced experience, while providing operational efficiency for staff by uniting prep and recovery areas for interventional radiology services as well as traditional inpatient and outpatient surgeries. These spaces will also support and expand the core components of the Planetree Model of Person-Centered Care, which has been part of Griffin Hospital’s institutional identity since 1994.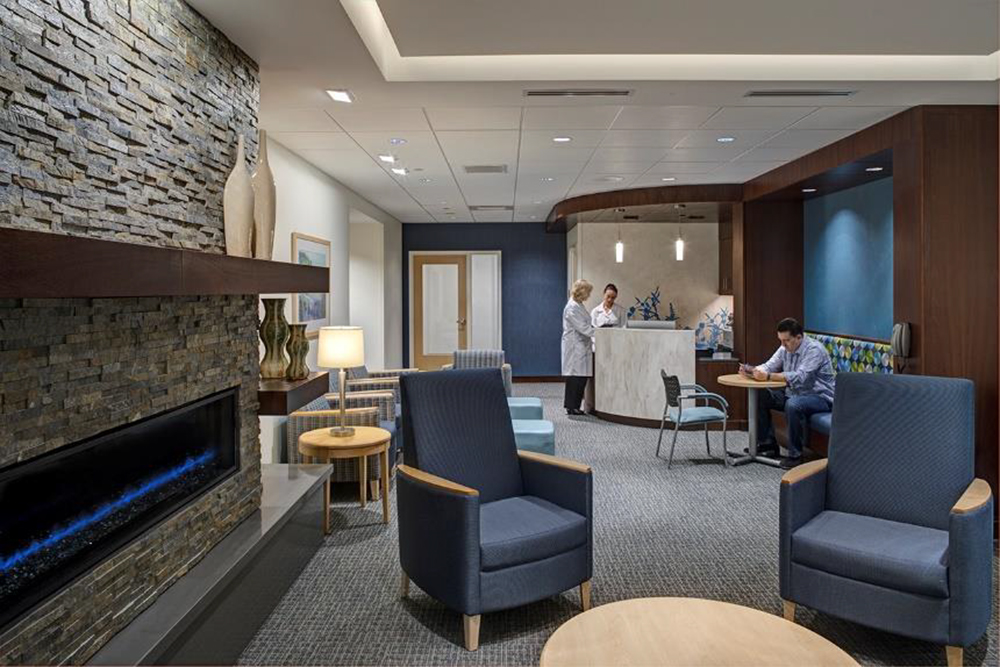
The 11,000 s/f ambulatory surgery suite features 18 recovery bays with two fully private rooms and upgrades to the OR suite, recovery area, waiting area, and reception. The flexible person-centered design includes decorative ceilings, natural skylights as well as indirect lighting, a fireplace, private nooks for seating, and a stone tile accent wall with an integrated virtual window display. Accents of natural stones, warm wood tones, organic patterns, reflective tiles, and colors reminiscent of water and botany provide patients with a calm and peaceful environment. Privacy, visibility and safety were also emphasized through an efficient organizational
“This project re-engineers surgical services for Griffin Hospital, providing efficiency and unity to daily operations as well as a person-centered approach to patient care,” said David Neal, AIA, ACHA, SLAM principal. “We look forward to the benefits the renovation will bring to staff, patients, families and the community.”
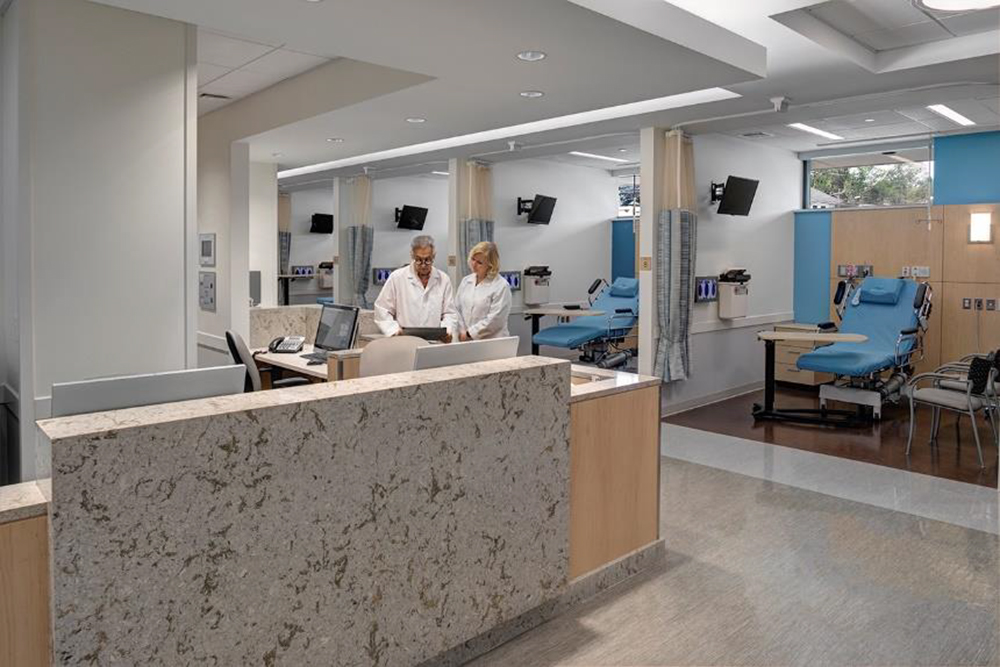 The new facility will provide a visible, person-centered and cohesive first impression to clinical space and will support various specialties and services including eye surgery, bariatrics, orthopedics, and interventional radiology.
The new facility will provide a visible, person-centered and cohesive first impression to clinical space and will support various specialties and services including eye surgery, bariatrics, orthopedics, and interventional radiology.
As a nationally recognized, multi-disciplinary architecture firm, The S/L/A/M Collaborative (SLAM) has extensive experience in many healthcare environments, including inpatient nursing units, intensive/critical care units, emergency departments, cancer centers, complex diagnostic and treatment facilities, clinical laboratories, ambulatory surgery centers, behavioral health facilities, women’s services centers, and rehabilitation facilities. SLAM is a certified Planetree design firm and a Planetree Visionary Design Network Charter Member.
SLAM offers architecture, planning, interior design, landscape architecture and site planning, structural engineering and construction services that focus on various market sectors. SLAM is located at 80 Glastonbury Boulevard, Glastonbury, CT, with regional offices in Atlanta, Boston, and Syracuse.
Newmark negotiates sale of 10 Liberty Sq. and 12 Post Office Sq.


Four tips for a smooth 1031 Exchange - by Bill Lopriore

How COVID-19 has impacted office leasing - by Noble Allen and John Sokul

Make PR pop by highlighting unique angles - by Stanley Hurwitz



