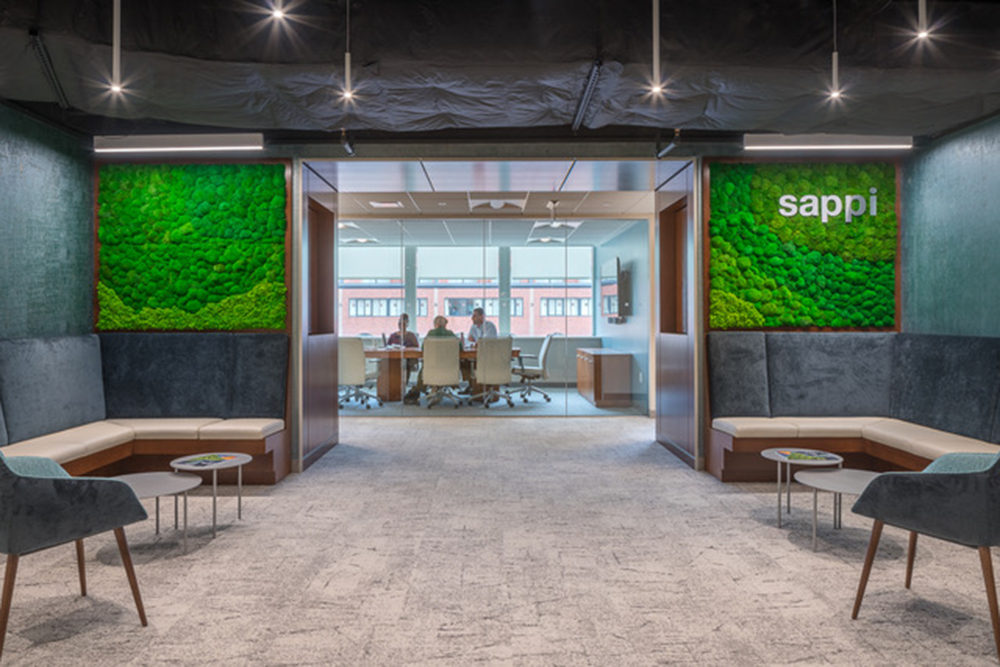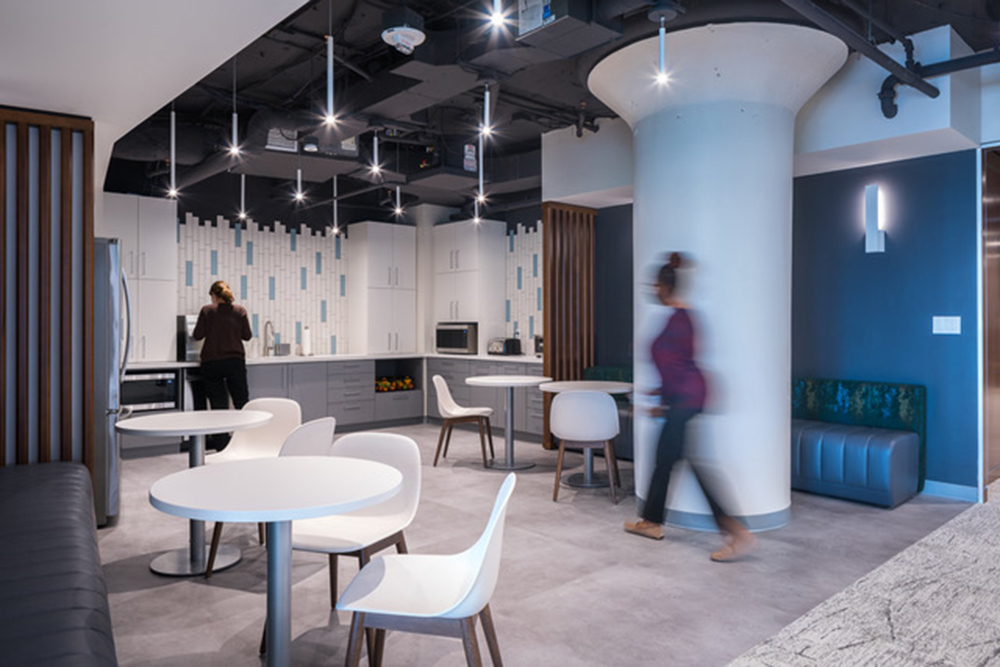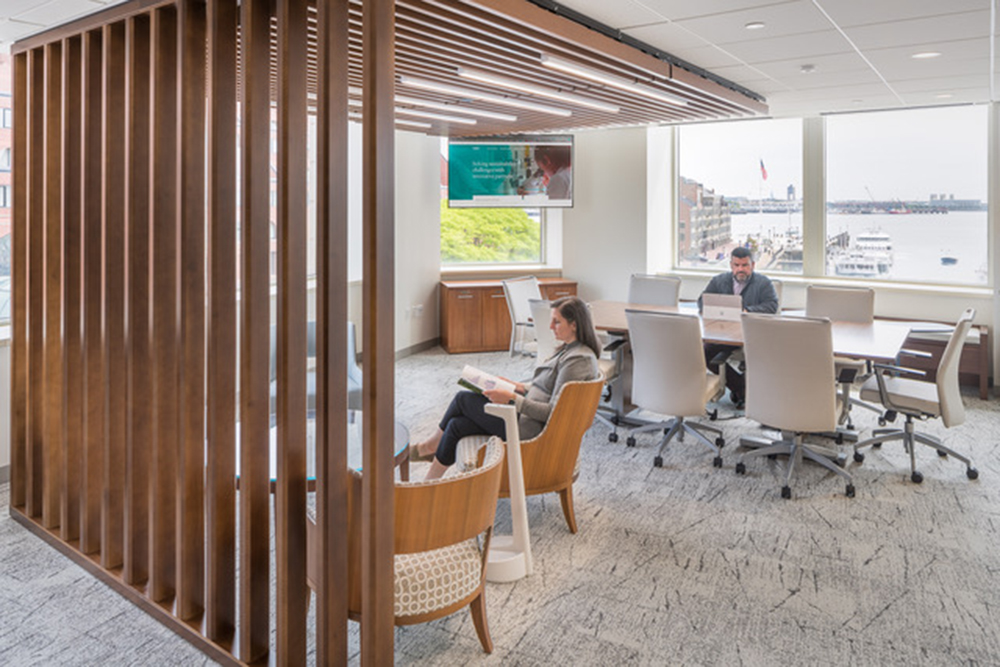Dyer Brown finalizes new 18,000 s/f headquarters for Sappi North America

Boston, MA Underscoring the design firm’s expanding commitment to sustainable design, the national architecture and interiors leader Dyer Brown unveiled a new, 18,000 s/f headquarters for repeat client Sappi North America, one of the leading eco-conscious producers of wood fiber products.
The subsidiary of the global company known for innovations with raw and processed wood fiber, Sappi reached out to Dyer Brown to reimagine their workplace at 255 State St.–which Dyer Brown had previously designed over a decade ago. With ideas for slimming the office footprint and consolidating staff spaces to a single, highly functional floor with a flexible program, Sappi saw an opportunity to tap both Dyer Brown’s workplace design prowess and also the firm’s commitment to sustainable design.
The timing could not have been better: Dyer Brown had just completed a visionary exercise to renew and strengthen its commitment to sustainable design – part of a trio of lenses guiding all its decision-making: design first, diversity and sustainability.
Sappi asked Dyer Brown to refresh and update their HQ aesthetic to best represent its corporate culture, mission and brand image. The client also emphasized its shared interest with the design team in pursuing a healthy, environmentally sustainable and equitable outcome.
“We’re very fortunate to have the chance to work with Sappi a second time,” said Dyer Brown’s sustainable design lead, Laurel Christensen, AIA, WELL AP. “Their perspective on the importance of green design and environmental responsibility aligns perfectly with ours – in fact, we’ve learned so much working with each other.”
 With Dyer Brown project manager Schuyler Pratt coordinating efforts, the design team pursued cost-effective and low-waste strategies that also maximize visual impact on visiting clients. Focused on areas near the entry and reception zone, including meeting rooms and an employee pantry and break area, Dyer Brown introduced folding and retractable walls to subdivide rooms into collaboration spaces, combined with a mainly neutral palette with pops of brand-inspired color.
With Dyer Brown project manager Schuyler Pratt coordinating efforts, the design team pursued cost-effective and low-waste strategies that also maximize visual impact on visiting clients. Focused on areas near the entry and reception zone, including meeting rooms and an employee pantry and break area, Dyer Brown introduced folding and retractable walls to subdivide rooms into collaboration spaces, combined with a mainly neutral palette with pops of brand-inspired color.
At the entrance, a waiting room flanked with living moss walls creates a memorable image for Sappi’s headquarters, reinforcing its mission and culture to staff and visitors, while less visible design moves streamline workflow and reduce material and energy needs.
The design team also reused and refurbished architectural elements and furniture as much as possible, and prioritized environmentally friendly finishes, materials and fixtures from pre-evaluated manufacturers and product lines – a growing area of expertise for Dyer Brown, according to Christensen. “Our team has been leading a wide-ranging effort to completely overhaul our materials library, eliminating any products containing known human health hazards and introducing new and greener, healthier alternatives,” she said.
This firmwide effort reflects Dyer Brown’s renewed, strengthened commitment to sustainable design and practice. According to Christensen, leaders of the firm have reassessed not only their mission but also every core principle. The process led to the new trio of lenses for the firm founded over five decades ago that serve as today’s touchstone for all decision-making.
“We have always considered sustainability to be a core value, and today we view this ambition with greater focus and a broader toolset,” said Christensen. “We love working with clients who are similarly focused on green building, efficiency and occupant health goals. Now we want to aim even higher: That means pursuing more clients like Sappi who prioritize people and planet in their organizational outcomes.”
Nobis Group awards Robinson and Moreira STEM scholarships

The design-build advantage: Integrated interior design solutions - by Parker Snyder

Careers in Construction Month focus on training and safety - by Joe Camilo

Ask the Electrician: Is summer a prime time for commercial electrical maintenance?








.png)
