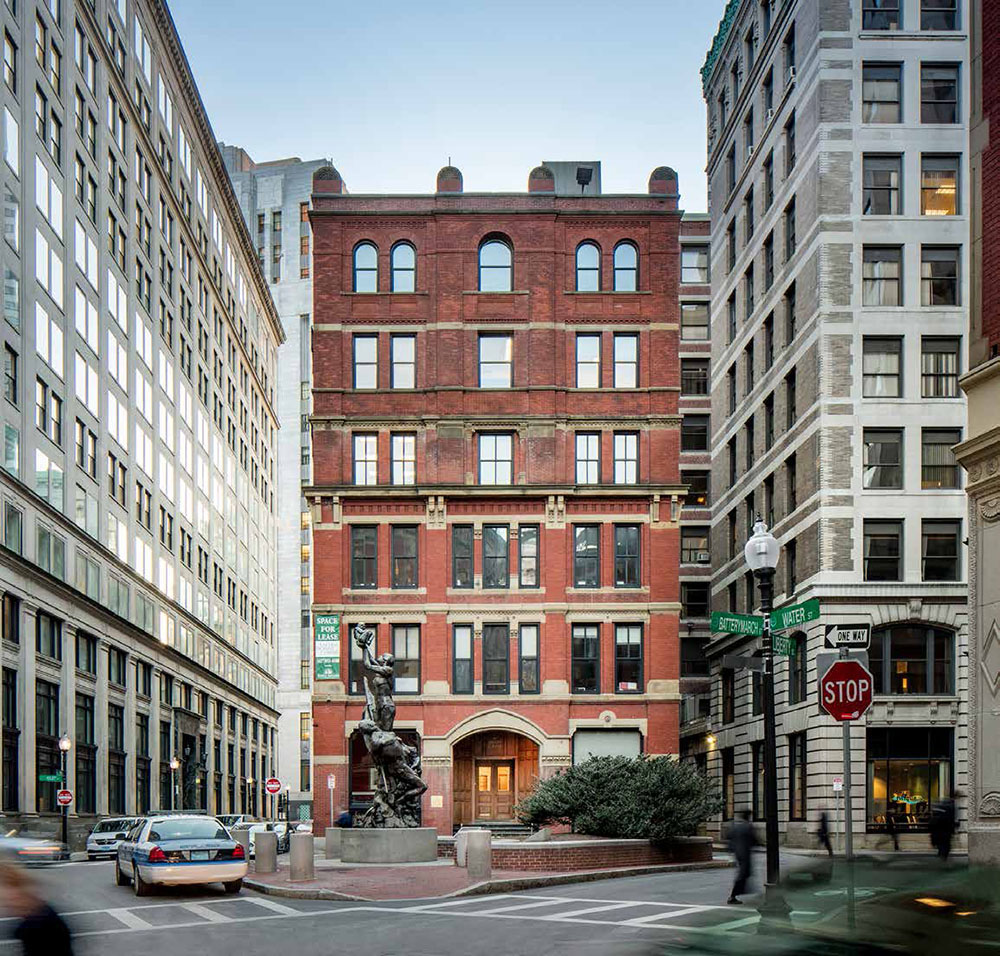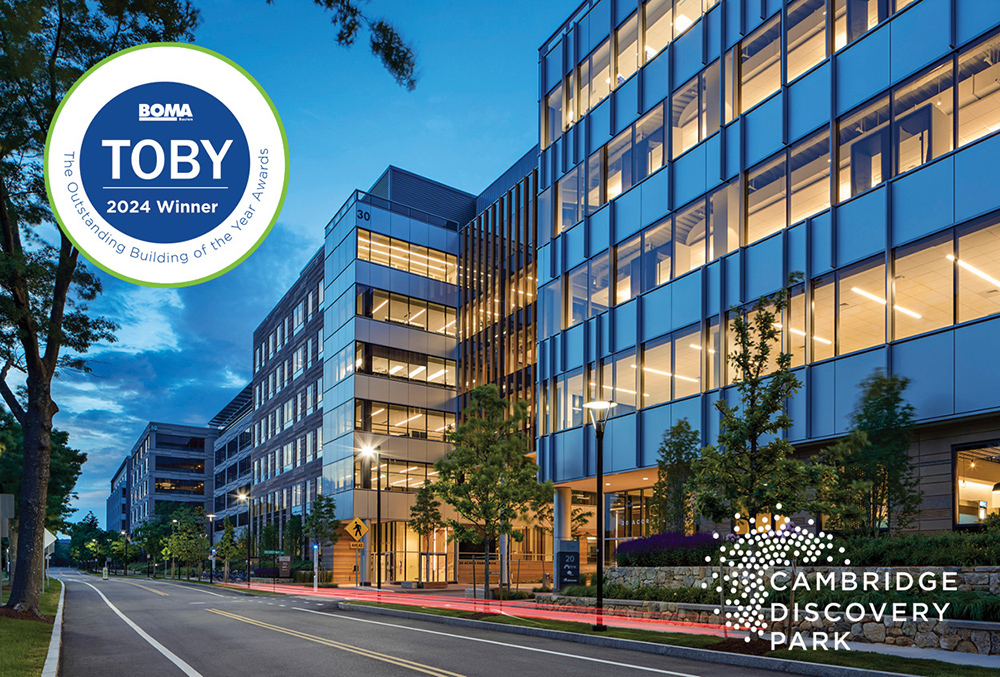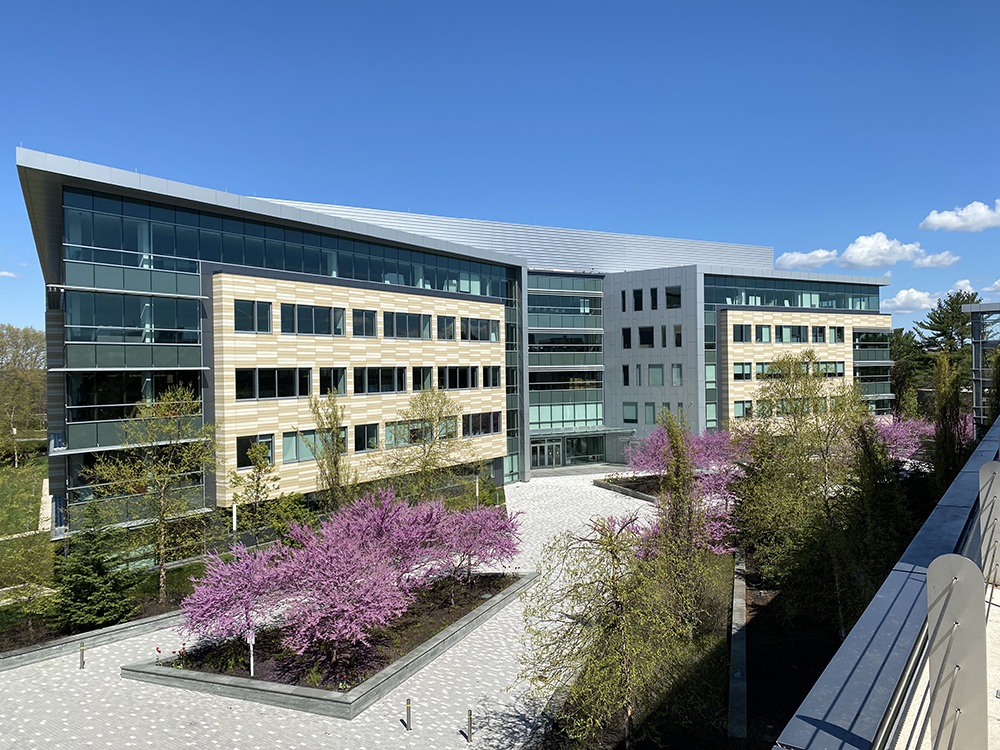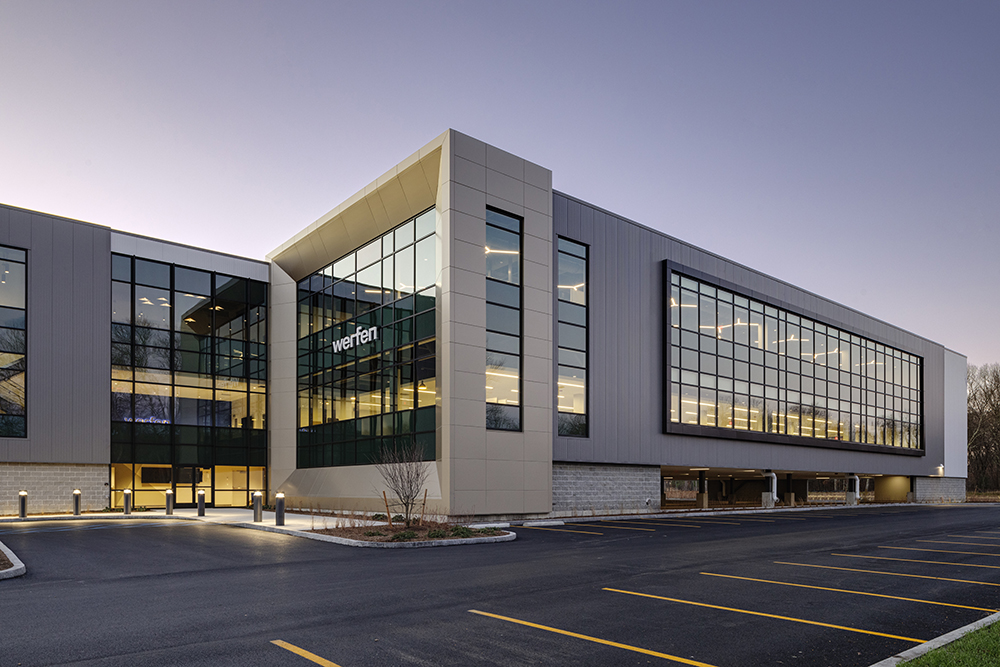DWS receives approval for 50, 60 & 62 Staniford St.
Boston, MA According to DWS, their design for the renovation and expansion of 50, 60, and 62 Staniford St. has received board approval and cleared design review by the Boston Planning & Development Agency (BPDA) and the Public Improvement Commission, along with other agencies, permitting the project to move forward with construction.
The medical office building complex consists of a 10-story tower at 50 Staniford St. and a 2-story building at 60-62 Staniford situated atop a structured parking facility, located in the city’s West End neighborhood.
As part of the renovation, the lobby and ground floor of 50 and 60 Staniford Streets will be connected, providing 19,500 square feet of new space at the ground and lower level floors. The new addition will enlarge the building’s lobby with a new main entrance at William Cardinal O’Connell Way, as well as a dedicated pick-up/drop-off at the rear plaza to accommodate the high-volume of patients coming through the building. The expansion will create new interior space for up to three retail/medical office tenants on the ground level with a dedicated corner entrance at 60 Staniford Street, and a dedicated lower level entrance at 62 Staniford St.
“The repositioning of these Staniford Street medical office buildings will aesthetically enhance the building’s 1970s-era profile in the West End, offer street-level community amenities and improve pedestrian access by providing off-street patient drop-off to this highly utilized facility,” said Todd Henderson, Head of Real Estate, Americas. “Receiving approval from the BPDA and PIC is the next step in our renovation project, aimed at enhancing the neighborhood and providing significant benefits to our tenants, its patients, as well as to our shareholders and investors.”
Newmark negotiates sale of 10 Liberty Sq. and 12 Post Office Sq.

How COVID-19 has impacted office leasing - by Noble Allen and John Sokul

Four tips for a smooth 1031 Exchange - by Bill Lopriore

Five ways to ruin a Section 1031 Like-Kind Exchange - by Bill Lopriore








.png)
