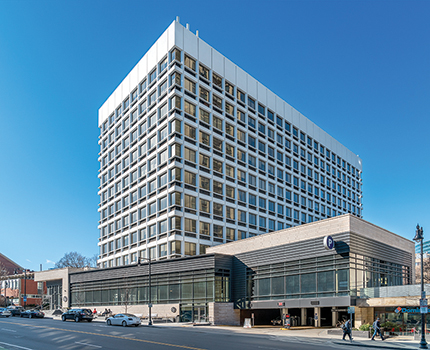DWS Group expands/revitalizes 50 Staniford St. medical office building

Boston, MA DWS Group has completed the expansion and renovation of 50, 60, and 62 Staniford St. The complex, located in the city’s West End neighborhood, features a 10-story medical office tower and a new two-story building ideal for future medical office/retail users. The property is adjacent to several leading medical research and academic medical centers, with many prominent medical practices located here.
Margulies Perruzzi (MP) provided architectural design and construction administration services for the project. MP’s vision for the revitalization of the building included enlarging the lobby and ground floor by connecting 50 and 60 Staniford Sts., which provided approximately 20,000 s/f of new space at the ground and lower level floors. The new addition doubles the building’s lobby with a new canopied main entrance at William Cardinal O’Connell Way and a new canopied patient pick-up and drop-off at the rear courtyard. It creates new interior space for prospective medical office/retail on the ground level with an exclusive corner entrance at 60 Staniford St., as well as dedicated entrance at 62 Staniford St. for the lower level.
The project team for 50 Staniford St. includes: owner - DWS Group; architect - Margulies Perruzzi; owner’s project manager - CBRE/New England; general contractor - Lee Kennedy Co.; structural engineer - McNamara Salvia; MEP/fire protection engineer - BR+A; civil engineer - Nitsch Engineering; landscape architect - Pressley Associates.
“DWS had a vision for 50 Staniford to create a first-class medical office building in a prime setting adjacent to some of the area’s most significant medical centers,” said Todd Henderson, Head of Real Estate, Americas. “The project team developed a fully renovated scheme that was meticulously designed to enhance the tenant experience with improved access while providing high quality features consistent with Boston’s finest medical institutions. The renovation and expansion of the project demonstrates DWS’s unique ability to reinvest in our assets and create long term value for our clients.”
“Our goal was to transform the building’s dark, windswept plaza by bringing a beautiful new façade right to the sidewalk’s edge. The additional first floor space brings significant value to the owner while enlivening the streetscape and making access to the building safe and welcoming,” said Jason Costello, AIA, EDAC, associate principal and partner at Margulies Perruzzi. “Construction in and around a very active building is always complex, particularly working in an existing hospital-like building adjacent to active operating rooms. Vibration and sound monitoring required close coordination during construction.”
The project team navigated the complexities of the city of Boston planning process to modify the existing Planned Development Area (PDA) to reposition the Staniford Street asset to a Class A medical office facility directly adjacent to Massachusetts General Hospital (MGH), Shriners, and Mass Eye and Ear. The project erases the old 1970s urbanism by bringing the building out to engage the public way and providing new opportunities to enliven the streetscape through seating and potential new retail opportunities.
Photo by Warren Patterson Photograph
Nobis Group awards Robinson and Moreira STEM scholarships


The design-build advantage: Integrated interior design solutions - by Parker Snyder

The rise of incubators and co-working spaces: The latest in life sciences - by Matt Combs

Careers in Construction Month focus on training and safety - by Joe Camilo








.png)