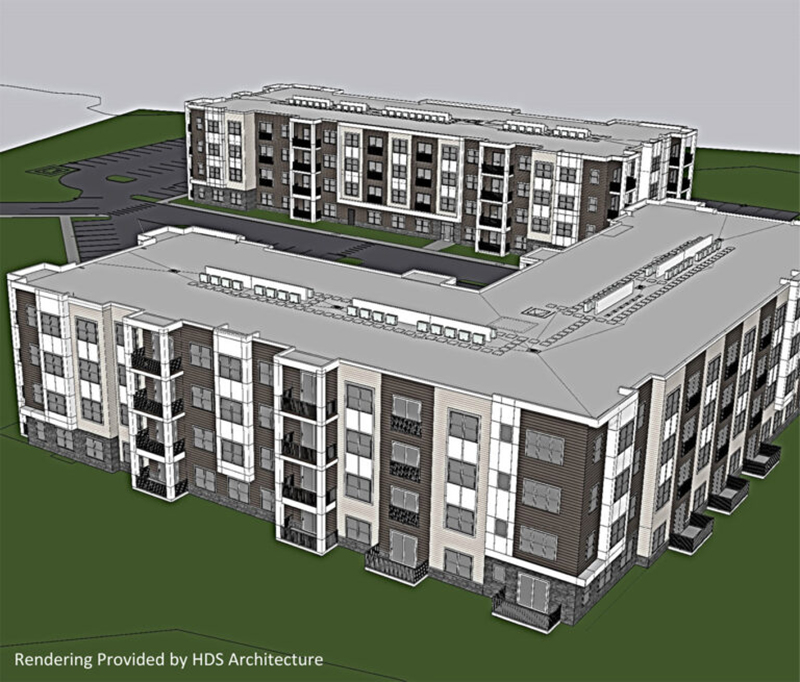DiPrete Engineering continues work on 130-unit Slade Farm

Somerset, MA Construction has begun on Slade Farm, a new 130-unit multifamily project located within Fairfield Commons. Fairfield Commons is a multifaceted development designed to cater to both residents and visitors. The project includes a 110-room hotel, which is already operational, and a 6,000 s/f retail building, also built and open, featuring popular establishments such as Starbucks, Jersey Mike’s, and Pancheros. There is still available space within this building, indicating potential for further retail expansion. An additional restaurant, with construction set to begin this fall, promises to add another popular option.
Slade Farm stands out as a significant residential component of Fairfield Commons. The development comprises a mix of one-, two-, and three-bedroom apartments, designed to accommodate a diverse range of families and individuals. With 130 units in total, Slade Farm aims to meet the growing demand for quality housing in town. One of the key highlights of Slade Farm is its commitment to affordability and community inclusivity. The project has secured 40B approval, a Massachusetts statute aimed at promoting affordable housing. Under this approval, 25% of the units will be designated as affordable housing. This was achieved through the Local Initiative Program (LIP), often referred to as the “friendly 40B” process, which received strong support from the town.
DiPrete Engineering handled all aspects of planning, surveying, engineering, and permitting for the project. The team also included GZA, John C. Carter & Co., Inc., and HDS Architecture. Now, as construction is underway, DiPrete continues to provide construction services to ensure the project progresses smoothly and efficiently. This progress follows extensive permitting processes at both the town and state levels. At the town level, the Somerset Conservation Commission issued a Notice of Intent, while the Zoning Board granted a Comprehensive Permit, both crucial for the project’s green light. At the state level, the project obtained approval from the Executive Office of Housing and Livable Communities (EOHLC) for its 40B status.
Additionally, the Massachusetts Department of Transportation (MassDOT) provided a Highway Access Permit, and the Massachusetts Environmental Policy Act (MEPA) office issued an Environmental Notification Form.
Nobis Group awards Robinson and Moreira STEM scholarships

The rise of incubators and co-working spaces: The latest in life sciences - by Matt Combs

The design-build advantage: Integrated interior design solutions - by Parker Snyder

Ask the Electrician: Is summer a prime time for commercial electrical maintenance?








.png)
