Construction of new affordable senior housing in Lincoln Square at former Worcester Boys Club commences
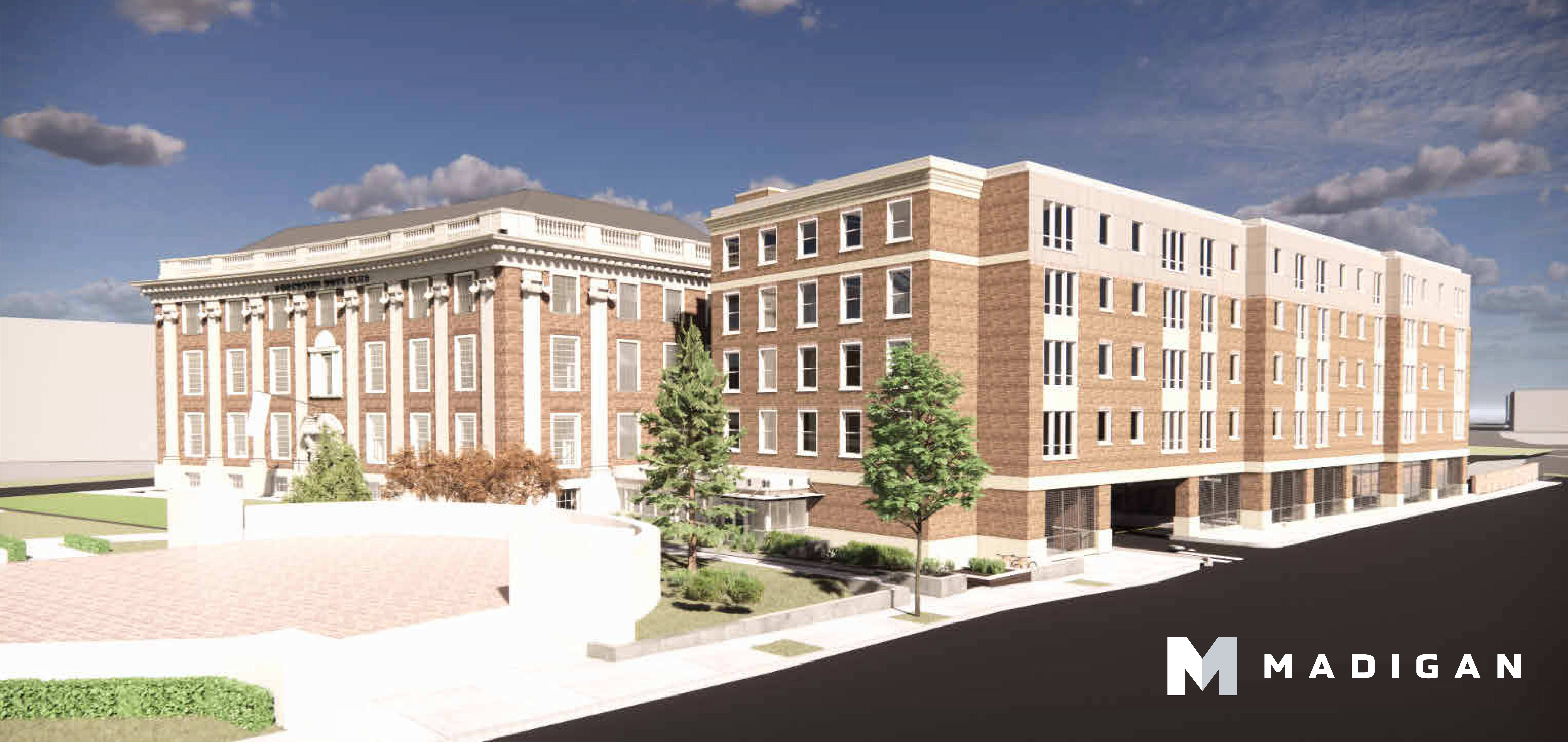
Worcester, MA F.W. Madigan Company (Madigan), Inc. is set to begin construction in early September on the Worcester Boys Club Project, which is to include a historic preservation and renovation of the 59,000 s/f former Worcester Boys Club building in Lincoln Square, along with construction of a new five-story, 63,000 s/f building which will be connected to it. The new building will be constructed in part over the Ernest A. Johnson Tunnel.
The project will create a mix of studio, one-bedroom and two-bedroom affordable homes for adults aged 55 and above. All 80 units have been designed with amenities of modern urban living and will have access to common features on the interior and exterior of the buildings, such as an exercise room, a multipurpose room, mail room, a garage, and two patios.
As the design-builder, Madigan brought Maugel DeStefano Architects onto the project to act as the design lead which included designing an environmentally sustainable new building which will meet Passive House Institute (US Phius) standards. Passive House standards require rigor in design, construction, testing and operating/ lifecycle sustainability of the building envelope and its operating systems.
Madigan CEO Jim Madigan said, “We are excited to begin this important project in the heart of the city. Over the period of the next 20 months, the view north from Lincoln Square will dramatically transform, as we will be constructing much-needed urban residences here in downtown Worcester. We are pleased to be working with the WinnCompanies of Boston, who is the developer of this project.”
WinnCompanies also developed and currently owns and operates an adjacent residential project, the Voke Lofts.
Newmark negotiates sale of 10 Liberty Sq. and 12 Post Office Sq.

Five ways to ruin a Section 1031 Like-Kind Exchange - by Bill Lopriore

Four tips for a smooth 1031 Exchange - by Bill Lopriore

Make PR pop by highlighting unique angles - by Stanley Hurwitz



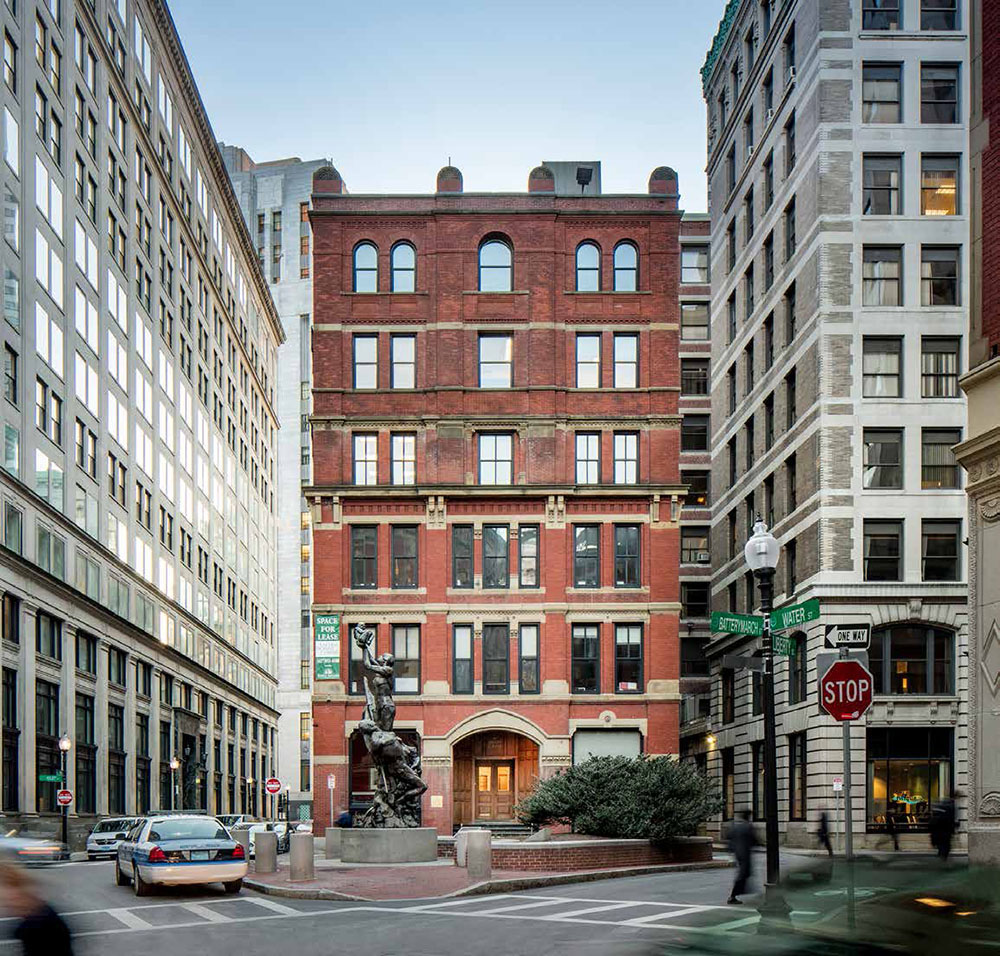

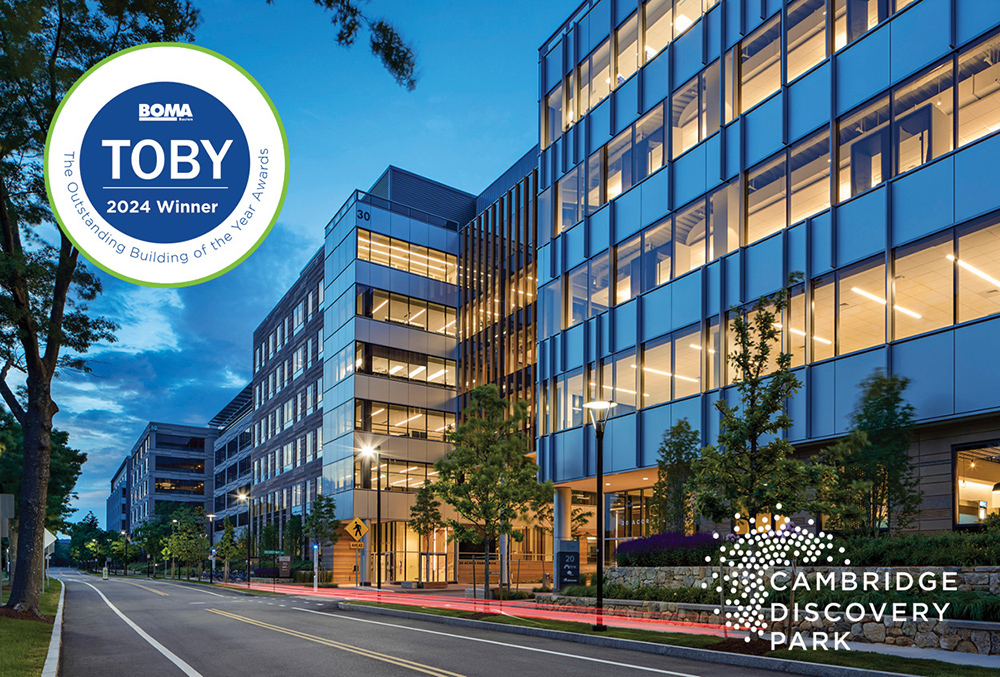
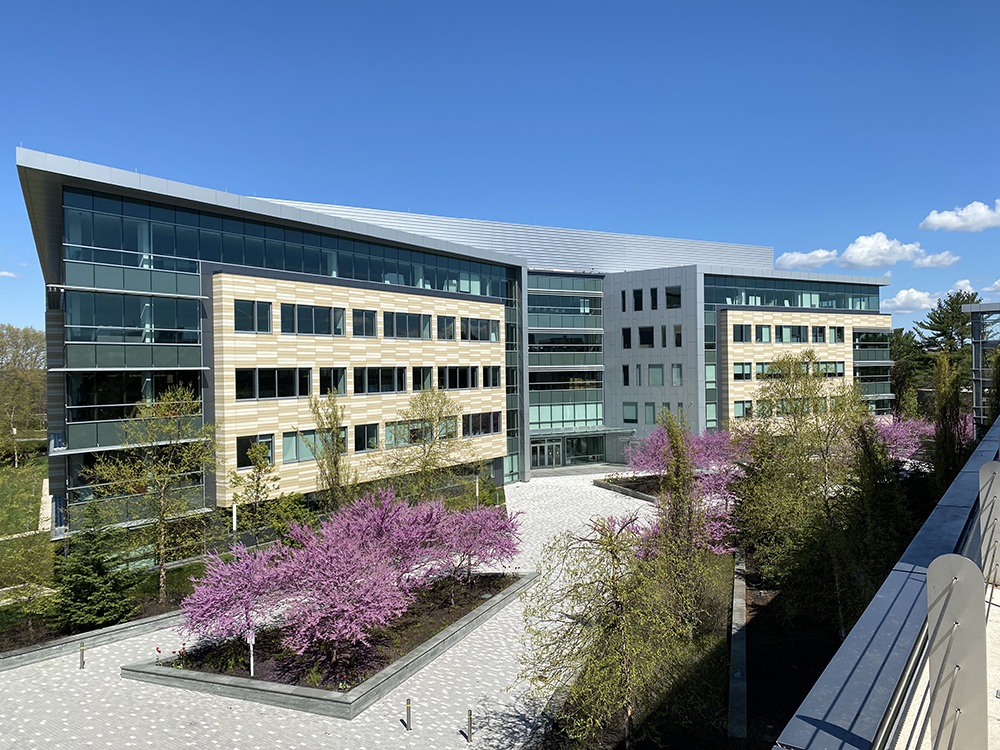
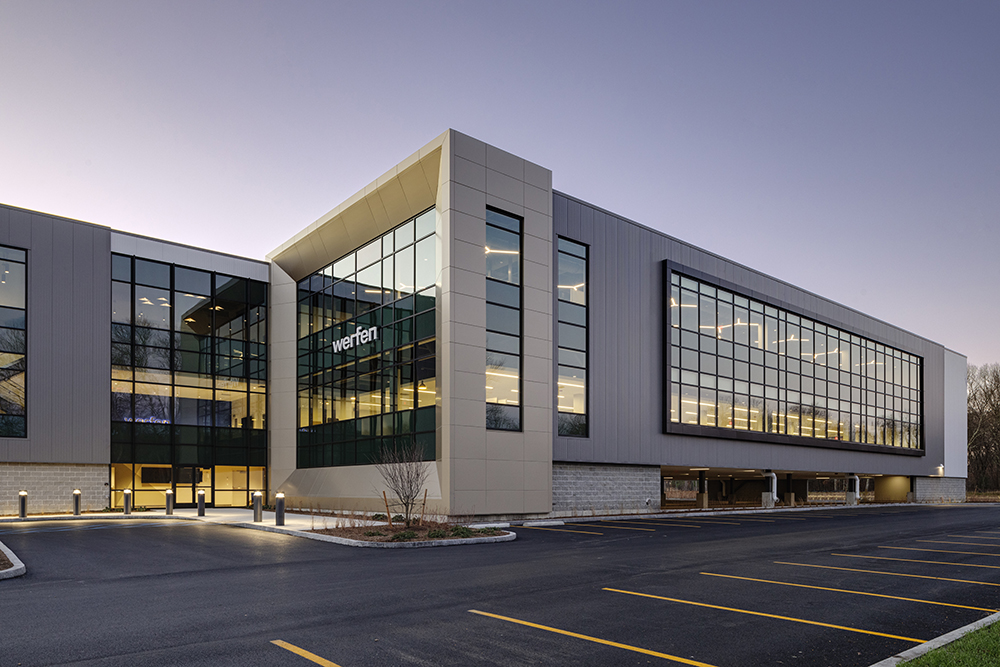
.png)
