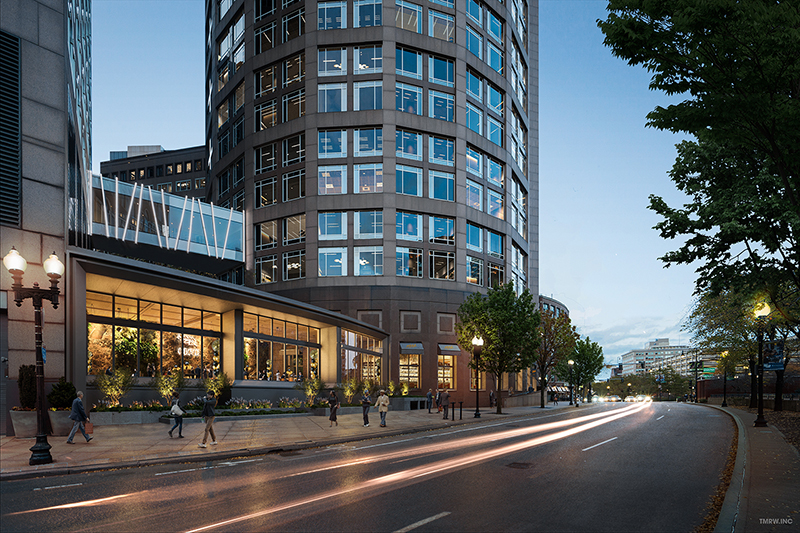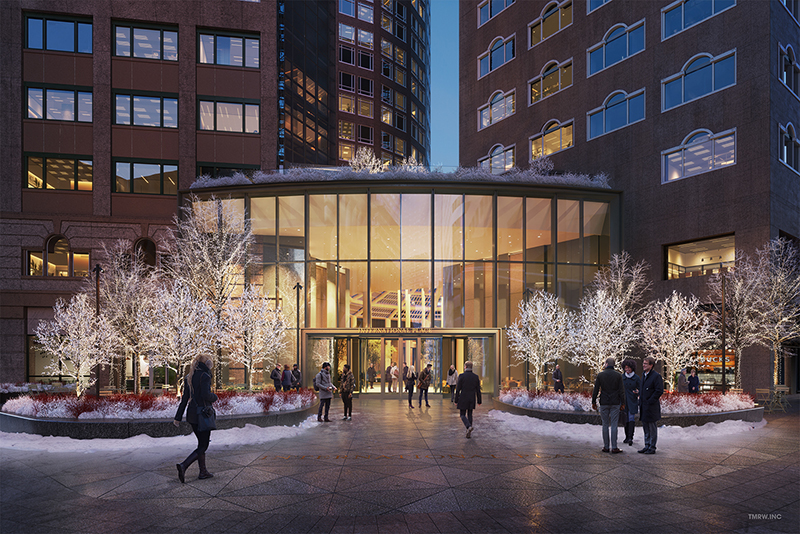Chiofaro Company begins $100m renovation of International Place

Boston, MA Standing at 46 stories and 35 stories in two towers, the city’s largest office complex, International Place, has been a premier business address and destination for decades. The Chiofaro Company has begun a $100 million transformative reinvestment in the 1.8 million s/f office complex. This comprehensive, reimagined scheme will celebrate the prominence International Place has in the city and the pivotal role it has played in the evolution of the city. The project leverages the building’s unique assets and will position International Place as the best workplace environment for the next generation.
Built in phases between 1987 and 1992, International Place was a strikingly bold introduction to and unprecedented investment in the city’s downtown waterfront. With its granite and glass-clad cylindrical twin-tower design and tree-filled public courtyard, it is a complex unlike any other in the city. With over 90 companies calling International Place home - from leading law firms to financial services, consulting, and tech - it has housed a blue-chip community of business leaders since its inception. Now, the team is looking toward the future to reposition this class A office tower to help reinvigorate the downtown market and strengthen its connection to its environment. This project symbolizes the continued commitment to the success of the downtown area - the economic engine of New England.
“International Place has always been at the forefront of driving world class business in Boston,” said Don Chiofaro Sr., president of The Chiofaro Co. “At a time where others saw vacant lots and a crumbling commercial district, my team saw opportunity. When Philip Johnson and I originally conceptualized International Place, the city was a much different place. We are taking that same ingenuity and betting on downtown Boston once again.”
“Work preferences continue to evolve,” said Don Chiofaro Jr., vice president of The Chiofaro Co., “but the desire and value of being in proximity to innovative thinkers and being an integral part of a team is fundamentally human. People want to feel connected, valued, and productive. Younger workers are eager to be close to social opportunities and activities they can’t get at home. For that reason, existing companies continue to want to maintain their central, urban presence, and new companies are seeking to establish a foothold amongst other high caliber, inventive businesses. The effort we are advancing now is meant to amplify the best aspects of International Place and supplement them with innovative upgrades to produce the best-in-class workplace experience.”
The project is the culmination of more than three years of planning and will include 100,000 s/f of renovated space focused on hospitality driven services, workplace wellness, and creating an environment built to help businesses thrive and build strong teams through meaningful connections.
The improvements are outlined below:
 A New First Impression At Every Entrance
A New First Impression At Every Entrance
One International Place
The primary entrance to One International Place will be modernized with inviting lighting and protective glass canopies meant to establish the hospitality feel from the curb. Modern retail storefronts will replace the existing exteriors of the Oliver St. retail façade, creating a more vibrant retail and a community corridor between Boston Harbor and Downtown Boston.
Two International Place
“It is exciting that this iconic property is refreshing its approach to the public realm,” said Chris Cook, executive director of The Rose Kennedy Greenway. “Opening International Place’s busy hub up to The Greenway will lead to wonderful interactions between park and building users.”
A reimagined primary entrance to Two International Place , which takes design cues from the adjacent Greenway, will be constructed as a welcoming and prominent curbside beacon for the neighborhood anchor, including new lighting, seating, and improved accessibility. Within the entry and visible through Greenway-facing windows, will be a signature dynamic chandelier. A future, approximately 8,000 s/f restaurant is also planned, creating opportunities for hosted events or lively after work gatherings with direct access to the adjacent Rose Kennedy Greenway. Once inside the new entrances, tenants will be greeted with an upgraded lobby experience featuring thoughtfully designed, tech-enabled seating options, enhanced security measures and thought-provoking art.
Fort Hill Plaza
The Fort Hill Plaza entrance will be completely rebuilt as a 32-foot-tall and 80-foot-wide “window” into the complex centered on the redesigned exterior plaza. Fort Hill Plaza, one of the most successful exterior spaces in the downtown area, will only be made more special with raised planting beds and upgraded furniture to maximize flexibility and intimacy.
The experience-focused ground floor will continue to be a ‘Social Hub’ where Bostonians can come together year-round, in all weather, for enjoyment and inspiration.
Green Design | IP Commons
IP Commons, the central gathering space for the building and surrounding community, will be reconceived as a nature-filled oasis where the lines between indoor and outdoor blur year-round. Lush indoor greenery and an array of flexible seating will mirror the nature-focused Greenway and the enhanced exterior entrances. This greenhouse inspired space with its expansive glass ceiling will surround a signature water attraction and will offer a range of illumination options for special events and activities. New granite floors will feature radiant heating – making the space even more comfortable and energy efficient.
IP Commons will continue to create opportunities to celebrate local arts and culture, offering an updated collection of experiences including summer/winter concerts, fashion shows, philanthropic community galas, thought leadership panels and other speaker events, rotating art exhibits, and more.
Amenitized | The Aries Club
A brand-new amenity center, The Aries Club, will offer tenants an additional 16,000 s/f of exclusive space to work, connect, refresh, and recharge. Ownership will invest in the success of their tenants, ensuring that they can attract top talent and have access to the tools and facilities that enrich the workday experience.
A members’ lounge, tech enabled rooms, mothers’ rooms, flex spaces, podcast rooms, conferencing event space, wellness offerings, a bar and 3,000 s/f outdoor terrace with exceptional views and seasonal fire pits will all be run by a hospitality-driven management group, ensuring that tenants and their clientele are provided with exceptional support for meetings and social gatherings.
These spaces will regularly feature special programming to empower top talent in the ever-competitive downtown market.
“The energy and amenities at International Place are already great, but the planned upgrades were a big part of what convinced us that International Place was the best location for us,” said Dana Schmaltz, co-founder and partner, Yellow Wood Partners – a tenant at International Place. “Our people love it here and these renovations are going to make a terrific business environment even better.”
Tech And Wellness Inspired
Tech upgrades will support the workplace features and competitive business happening throughout the building. Uninterrupted cellular service will be available from the lowest level of the garage to the top floor of the complex via an integrated antenna (DAS) system. Modernized remotely operated temperature controls (DDT system) will ensure energy efficient practices. Other conveniences will include touchless bathroom access and fixtures, destination dispatch elevators, license plate recognition software for the International Place garage and a fully integrated building app to facilitate building-wide communication, building access, work orders, visitor interaction, retail engagement and utilization of the exclusive amenities.
Wellness focused amenities that improve daily life, including an onsite daycare center and dental group, will provide services to complement the existing benefits offered by Republic Fitness and other conveniences. In addition to the nearly 900 parking spaces below grade, the complex will expand EV charging stations for cars and create 96 spaces for bikes and scooters. New bike storage and locker rooms complete with showers will provide additional support for commuters.
Nobis Group awards Robinson and Moreira STEM scholarships


Careers in Construction Month focus on training and safety - by Joe Camilo

The rise of incubators and co-working spaces: The latest in life sciences - by Matt Combs

Ask the Electrician: Is summer a prime time for commercial electrical maintenance?








