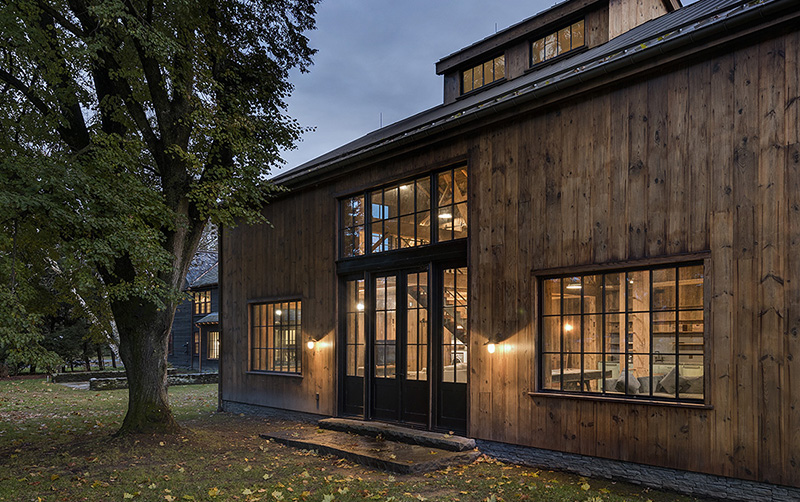Catherine Truman Architects presented with Boston Society of Architects 2020 Residential Design Award for Net Zero Farmhouse and Barn in Deerfield, MA

Deerfield, MA Catherine Truman Architects was presented with Boston Society of Architects 2020 Residential Design Award Citation for Net Zero Farmhouse and Barn. Before the renovation, this 17th century farmhouse was a rabbit warren of small dark rooms with low ceilings. A new owner wanted to keep the character but modernize the house, so Catherine Truman Architects obliged, transforming the house completely. The family room, a large but very low ceiling room, was radically transformed by removing the ceiling to expose the roof structure above and rebuilding a more open new stair; the exposed beams were salvaged from an historic barn elsewhere on the property. The kitchen was moved to the former dining room, and also opened up to show the vaulted roof. The mud room and laundry were rebuilt to connect the farmhouse to a now Net Zero Barn, also using salvaged timbers. Original wide plank pine floors were carefully numbered, replaced, and matched where needed. Historic rooms in the front of the house were carefully restored and upgraded, and new bathrooms and other amenities inserted where possible.
The project is also a net zero energy project, with solar panels, super insulated walls, and triple glazed windows.
Catherine Truman Architects also assisted the owner with selecting all interior finishes, furniture, and fixtures. Photography by Nat Rea When the new owners acquired the property, their hope had been to renovate the existing barn as part of the living space; the evaluation of the structural integrity of the barn timbers revealed that it was not structurally stable, so the barn was dismantled, the timber salvaged, documented, and repaired, and redeployed.
The owners still wanted a barn, so Catherine Truman Architects sourced an antique barn frame of a similar size and style in western Ontario, and worked with a timber specialist to import, restore, and erect the frame on the property. The new/old barn now houses a sleeping loft with bathroom over a tv area and overlooking a large pool table and bar, sitting, and dining area, all illuminated by a large monitor and triple paned windows. A lean-to garage structure is modelled on the design of the barn that was removed. Solar panels on the roof, super insulated panels and the triple glazed windows all contribute to the Barn being a Net Zero energy project.
Nobis Group awards Robinson and Moreira STEM scholarships

Careers in Construction Month focus on training and safety - by Joe Camilo

Ask the Electrician: Is summer a prime time for commercial electrical maintenance?

The rise of incubators and co-working spaces: The latest in life sciences - by Matt Combs









