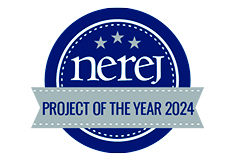News: Spotlights
Posted: June 20, 2013
Castle project at Noble and Greenough School designed to LEED Gold standard
The castle project renews the former Nickerson residence, designed by H.H. Richardson and Frederick Law Olmsted, to expand the Noble and Greenough School's dining hall and faculty apartments. Bold siting, sympathetic massing, rich colors, and creative detailing in stone, slate and wood, seamlessly blend old and new, achieving flowing space and functional elegance.
A new servery wraps the castle's west end, featuring formerly exterior stone walls dramatically washed with daylight. Two splayed wings deftly hide the kitchen wing while featuring the new dining hall and curving terrace. Timber beams, plated trusses, and deep coffers echo the castle's baronial detailing. Decorative wood panels fabricated with 21st century laser cutting technology display patterns adapted from Richardson's Trinity Church and Stonehurst as visually rich as the castle's 19th century hand carved woodwork.
The new addition is designed to Gold LEED standards, and recognizes the goal of accomplishing no increase to the campus energy load, despite the significant energy loads and water consumption typically associated with high school cafeterias and faculty residences. The project more than doubles the existing dining facility - increasing the capacity from 200 to 400 seats, expanding the kitchen, adding six additional walk-in refrigerators and freezers, and providing a new servery, dish drop, and recycling facilities - and also increases the number of faculty apartments from 12 to 17, a near 50% increase, and expands both kitchen and laundry facilities.
To accommodate these energy-intensive program requirements, the castle project was designed with iterative energy modeling, passive solar strategies, a high performance envelope, energy efficient systems, a solar thermal array, and energy conservation measures, resulting in the zero net impact on overall campus energy use as modeled.
This integrated high performance design includes a high-efficiency gas boiler, radiant heating, a direct outside air system, extensive energy recovery including refrigeration heat recovery, variable speed kitchen hoods, and energy-efficient appliances, while having the beautifully crafted interiors of the original building cleaned and upgraded with modern HVAC, lighting, and fire protection systems. The castle's sustainable transformation achieves higher performance and promotes the Noble and Greenough School's values to serve the public good, while also preserving this historic campus icon and architectural treasure.
Project Team:
Owners Representative: Zaurie Zimmerman Associates, Inc.
Design Firm & Contact: Architerra Inc.
Contractor: Shawmut Design and Construction
Structural Engineer: Souza True and Partners
MEP Engineer: vanZelm Heywood & Shadford
Civil Engineer: Oak Engineers
Geotechnical/Environmental Engineer: Haley & Aldrich, Inc.
Landscape Architect: Towers|Golde
Specifications: Kalin Associates, Inc.
Code Consulting: R. W. Sullivan Engineering
Energy Modeler: Demand Management Institute
Cost Estimator: Vermeulens Cost Consultants
Food Service Consultant: Ricca Newmark Design
Photography: Chuck Choi Architectural Photography
Tags:
Spotlights
MORE FROM Spotlights
The New England Real Estate Journal presents the First Annual Project of the Year Award! Vote today!
The New England Real Estate proud to showcase the remarkable projects that have graced the cover and center spread of NEREJ this year, all made possible by the collaboration of outstanding project teams. Now, it's time to recognize the top project of 2024, and we need your vote!







.png)
