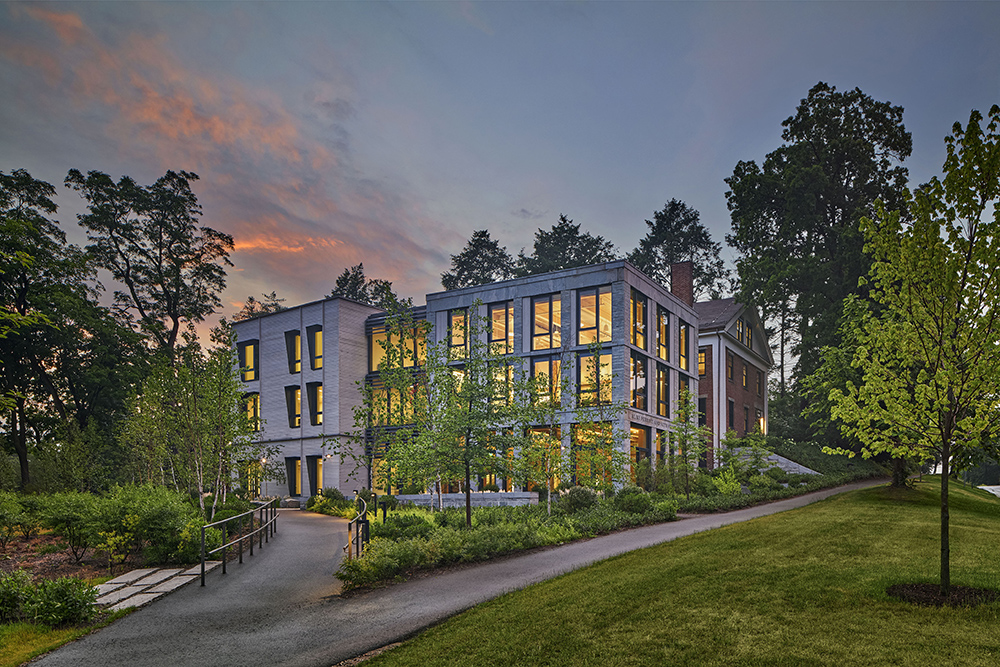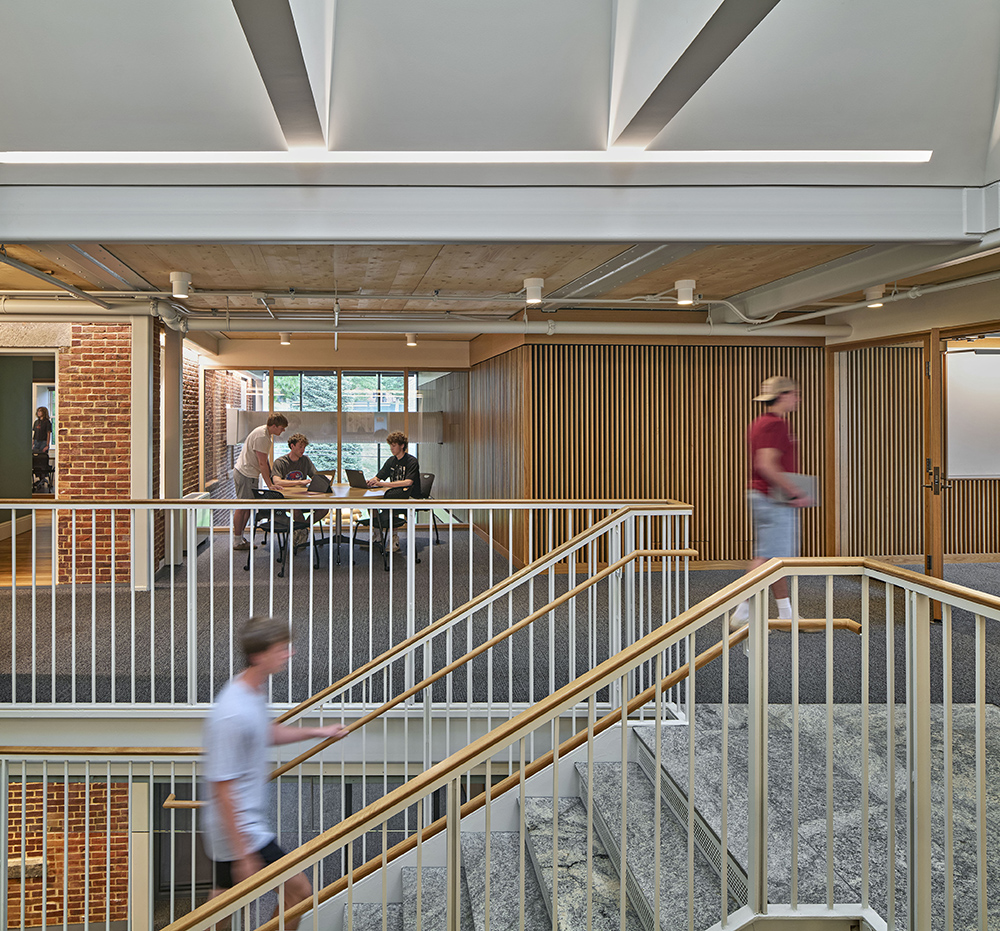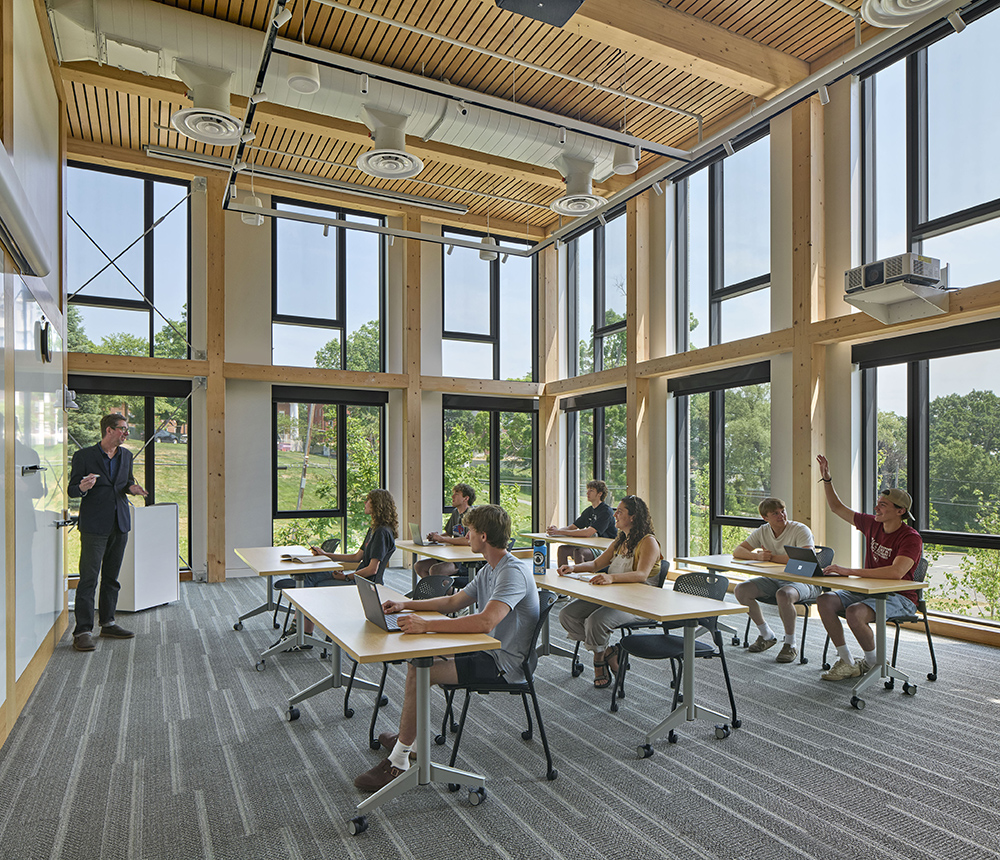Bruner/Cott Architects completes new 21,000 s/f Aliki Perroti & Seth Frank Lyceum at Amherst College

Amherst, MA Bruner/Cott Architects has completed the new 21,000 s/f Aliki Perroti & Seth Frank Lyceum at Amherst College, which comprises the school’s Center for Humanistic Inquiry (CHI), the Department of History, and communal venues to drive discourse and critical thinking. Inspired by the Lyceum of Ancient Athens – a place for philosophical discussions and debate – the building’s spaces are arranged to encourage interaction, collaboration, and conversation among fellows, faculty, students, and the greater college community.
Located on South Pleasant St., the project is the incubator for a new campus district. It conjoins an extant Greek Revival house with contemporary construction to create a setting for exploring the human condition. The house’s interior was modified to provide a program of offices, classrooms, and support spaces. A new two-story addition is situated next to the house, separated by a transparent exterior wall. These two volumes contain the project’s large public spaces, an event space, and a flexible classroom. A new three-story office wing wraps behind the house to create a linear band of offices looking west into the building’s natural setting. An open, central commons created by the adjacencies of the Lyceum’s offices, classrooms, and ground floor event space along with outdoor terraces provide a vibrant place for the community to share thoughts, ideas, and work.
 Supporting the college’s commitment to carbon neutrality by 2030, the Lyceum showcases low-carbon design. Its interior and exterior palettes prioritize materials with low amounts of embodied carbon as well as products that can store carbon, such as wood and other plant-based materials. The building’s envelope is highly insulative and airtight, coupled with all-electric mechanical systems and a 31-kW roof-mounted solar array. The resulting design required an extremely low 69 kg/co2/m2 of embodied carbon to construct the building and is predicted to use only 14.5 kbtu/sf/year of operational carbon. Indoor air quality, operable windows, a daylighting strategy, a verdant landscape, and views of the surrounding environment are additional aspects that enhance occupant wellbeing.
Supporting the college’s commitment to carbon neutrality by 2030, the Lyceum showcases low-carbon design. Its interior and exterior palettes prioritize materials with low amounts of embodied carbon as well as products that can store carbon, such as wood and other plant-based materials. The building’s envelope is highly insulative and airtight, coupled with all-electric mechanical systems and a 31-kW roof-mounted solar array. The resulting design required an extremely low 69 kg/co2/m2 of embodied carbon to construct the building and is predicted to use only 14.5 kbtu/sf/year of operational carbon. Indoor air quality, operable windows, a daylighting strategy, a verdant landscape, and views of the surrounding environment are additional aspects that enhance occupant wellbeing.
“The new Lyceum is a place where we’ll gather for dialogue and exchange and to ask difficult questions about what it means to be human,” said president Michael Elliott. “This is the core of what we’ve been doing at Amherst College for over 200 years.”
Nobis Group awards Robinson and Moreira STEM scholarships

Careers in Construction Month focus on training and safety - by Joe Camilo

The rise of incubators and co-working spaces: The latest in life sciences - by Matt Combs

The design-build advantage: Integrated interior design solutions - by Parker Snyder








.png)
