Brennan Consulting continues to finalize work on 2 Harbor St. in Boston with Suffolk Construction
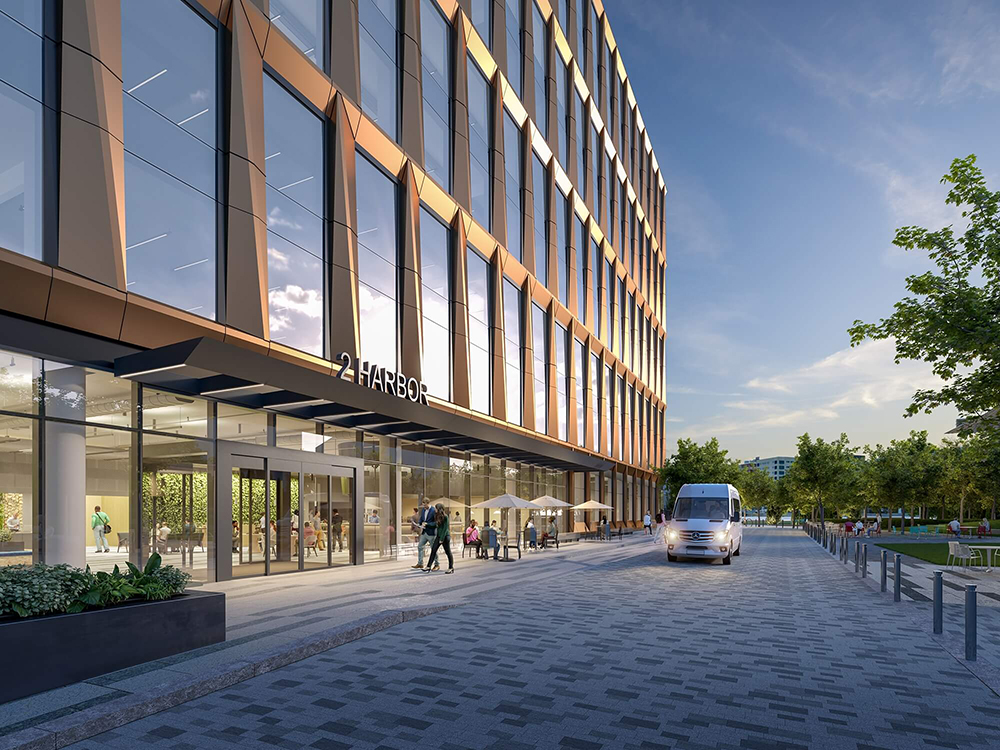
Rendering courtesy Handel Architects
Boston, MA Brennan Consulting is finalizing work on 2 Harbor St. with Suffolk Construction, where 2 and 4 Harbor are Beacon Capital Partners’ newest products in the Seaport. The project sits in the transitioning mixed-use East Seaport on the edge of Marine Industrial Park and where maritime, high-tech, and life science sectors are investing millions in construction. Designed as a 418,000 s/f, nine-story lab and R&D building, with parking for 250 underground, 2 Harbor includes a wellness center, lounge, flex-space and outdoor plaza overtop the Ted Williams Tunnel and is on track to certify LEED Platinum and WELL Gold.
Construction survey here included an unusual 500-foot-long control line in either direction due to heavy trucking, cranes, equipment, and support crews accessing both 2 and 4 Harbor, as well as the Northern Ave. revitalization project underway. Maintaining solid and repeatable control can become a challenge in the Seaport as site activities and native soil types may be vulnerable to movement. By establishing baseline at Harbor Ave. and Northern Ave., Brennan crews continued to re-establish control line and reset points until steel was set atop the slab. The three ongoing construction projects competed for space compressing the already urban conditions, as access driveways and control are often disrupted. To help offset this, Brennan delivered preconstruction and as-built surveys of Northern Ave. during roadway revitalization which includes new bike lanes, sidewalks and crosswalks.
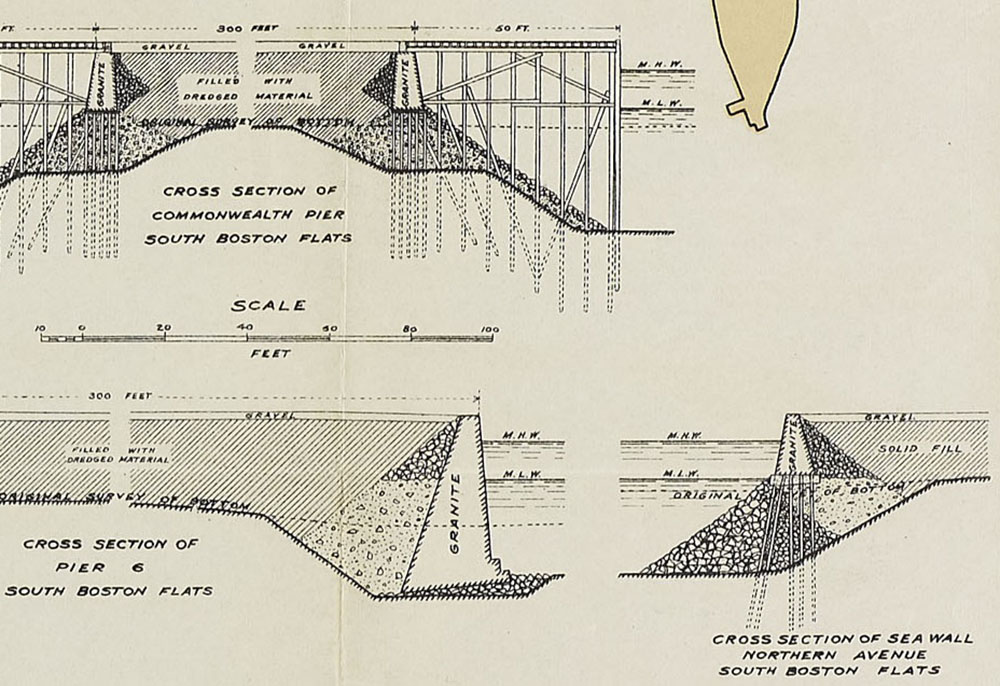
Bordered by Northern Ave. and the Ted Williams to the north, Harbor St. to the east, and Channel St. to the west, 2 Harbor is located on landlocked Parcel T, originally tidal flats, and later filled in the 1800s. Soil deformation and stability under cranes, cavity expansion due to pile driving, dissipation of excess pore water pressures, dynamic vibration, incremental movement of soils, and induced settlement are modern-day Seaport concerns. Dewatering or increased hydrostatic pressures may cause fluctuations in adjacent buildings, tunnels, and utilities. Groundwater can vary due to precipitation, flow around utilities such as the 54-inch Boston water and sewer storm drain crossing the parcel, seasonal impacts, and tides. To track any movement, vertical deformation monitoring for the Ted Williams during 2 Harbor foundation construction was performed and 360 survey prisms were installed on top of the tunnel.
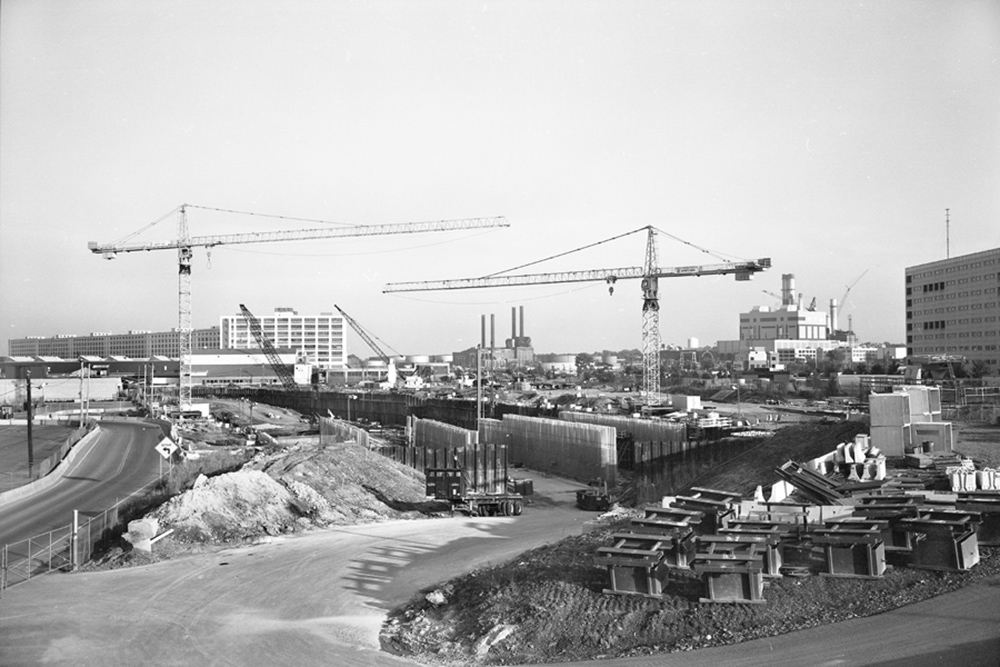
Photo credit: Don Eyles Photography
Floodproofing, flight approaches to Logan International, and long-term resilience are Seaport considerations as well. Surveys of 2 Harbor St. floodgate systems, below grade parking, FEMA Flood Certification, and FAA crane height and final building height elevation were included in the scope. Pre- and post-concrete pour elevation surveys with several hundred points per floor were completed during lift-slab construction and level runs re-confirmed back to the slab prior to lift. Challenges for a neighborhood in flux like the Eastern Seaport included maintaining control, by transferring to the parapet of adjacent buildings and garage and bringing control back into the new building. For floors 4-9, control was brought down to the ground and back up again to the upper floors.
Seaport adds to a project complexity and Brennan Consulting expertise includes Innovation Square III, Black Falcon Terminal, Commonwealth Pier Harborwalk, Parcel O, Parcel P, and the Massport Haul Road Vehicle and Equipment Storage Building.
Project of the Month: SV Design, Harborlight, Beacon Communities, and Keith Construction reimagine the Briscoe School


The design-build advantage: Integrated interior design solutions - by Parker Snyder

Ask the Electrician: Is summer a prime time for commercial electrical maintenance?

The rise of incubators and co-working spaces: The latest in life sciences - by Matt Combs



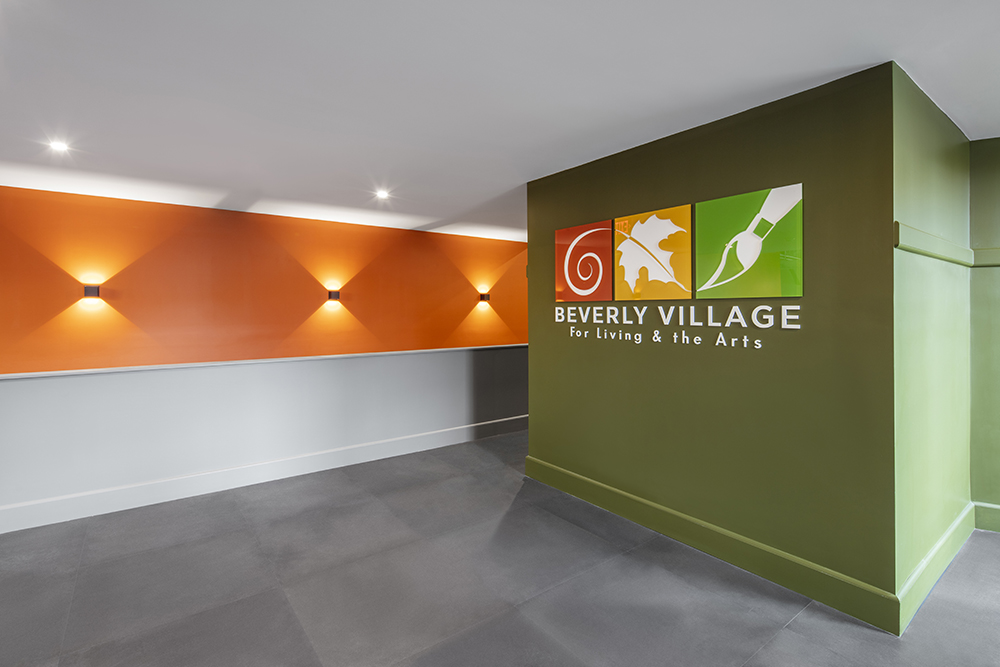
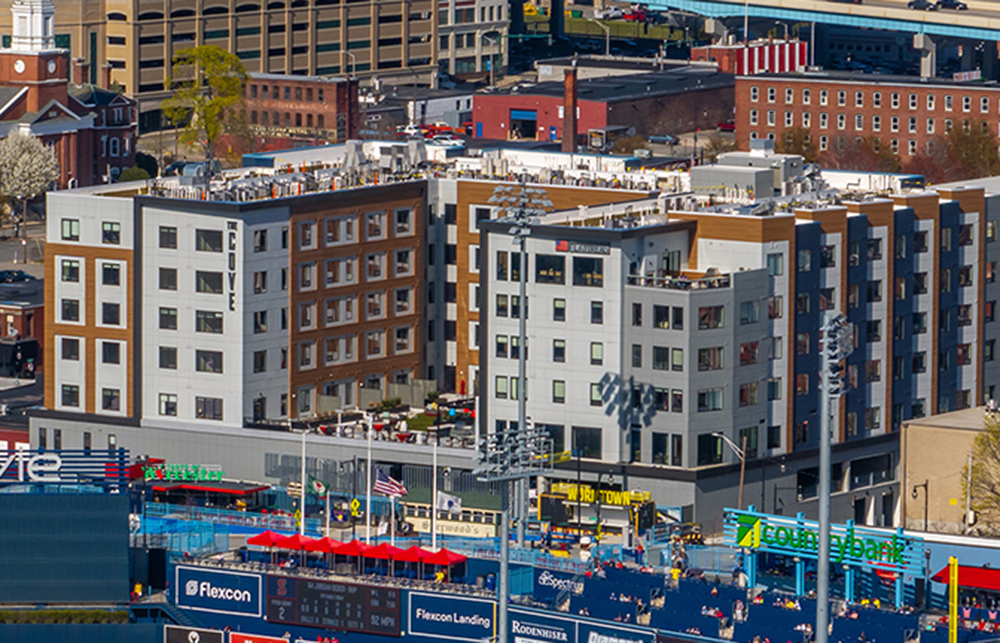
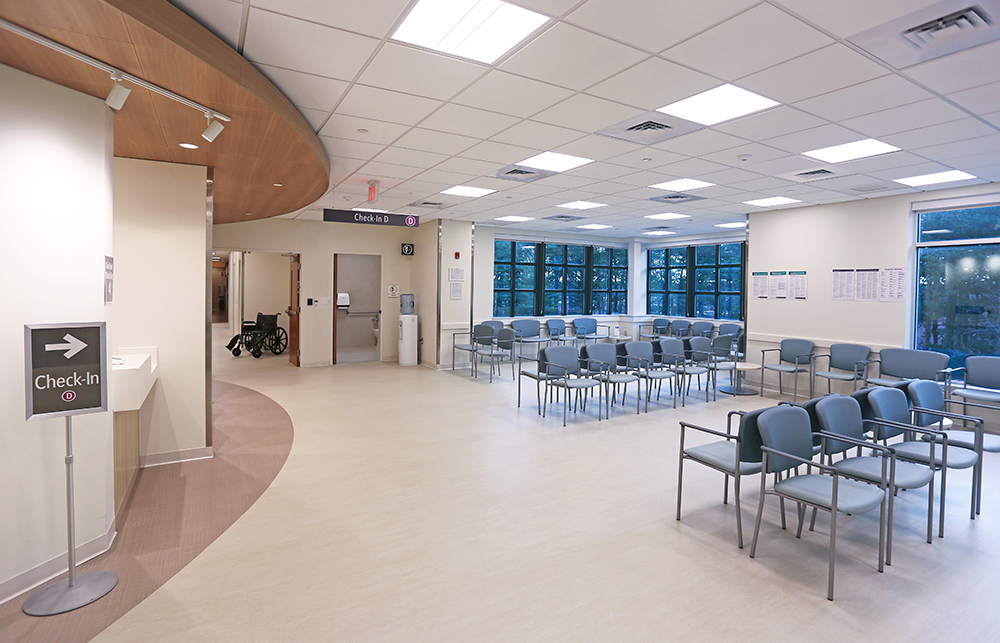
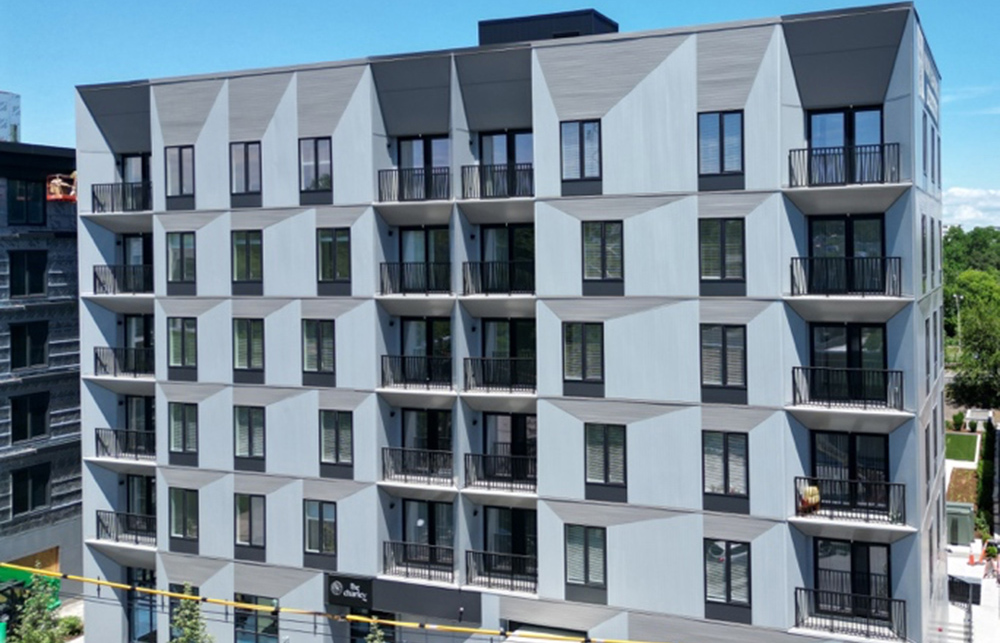
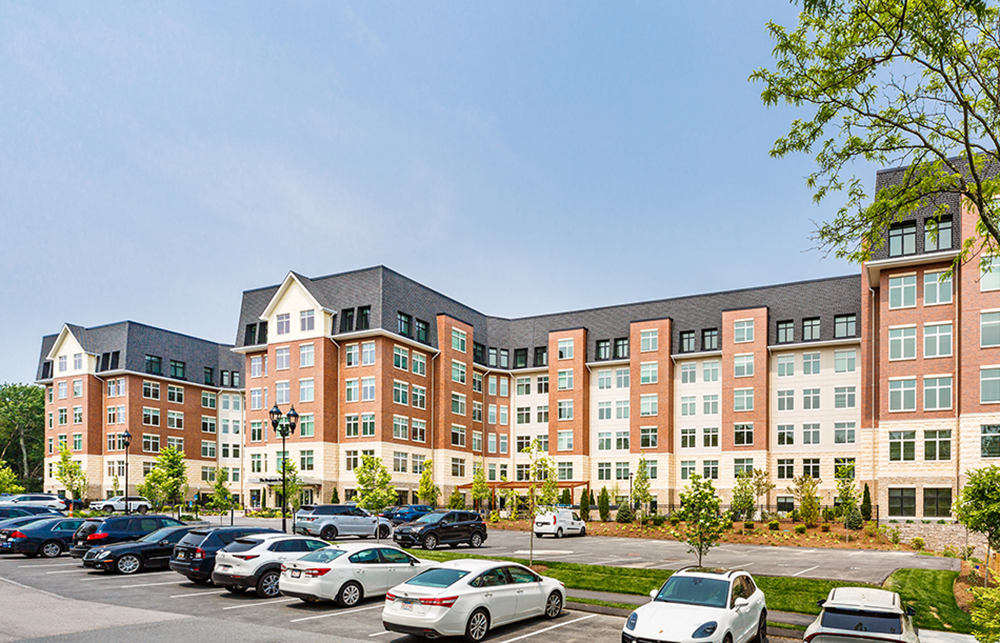
.png)