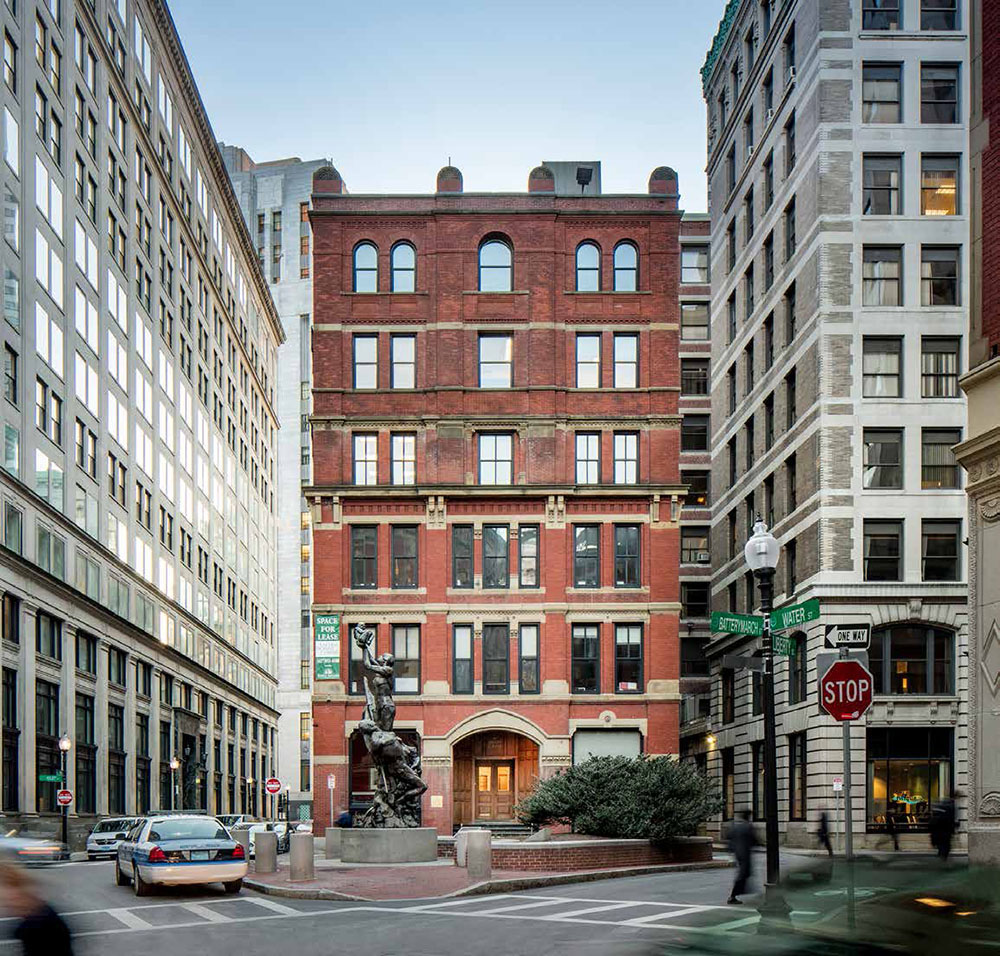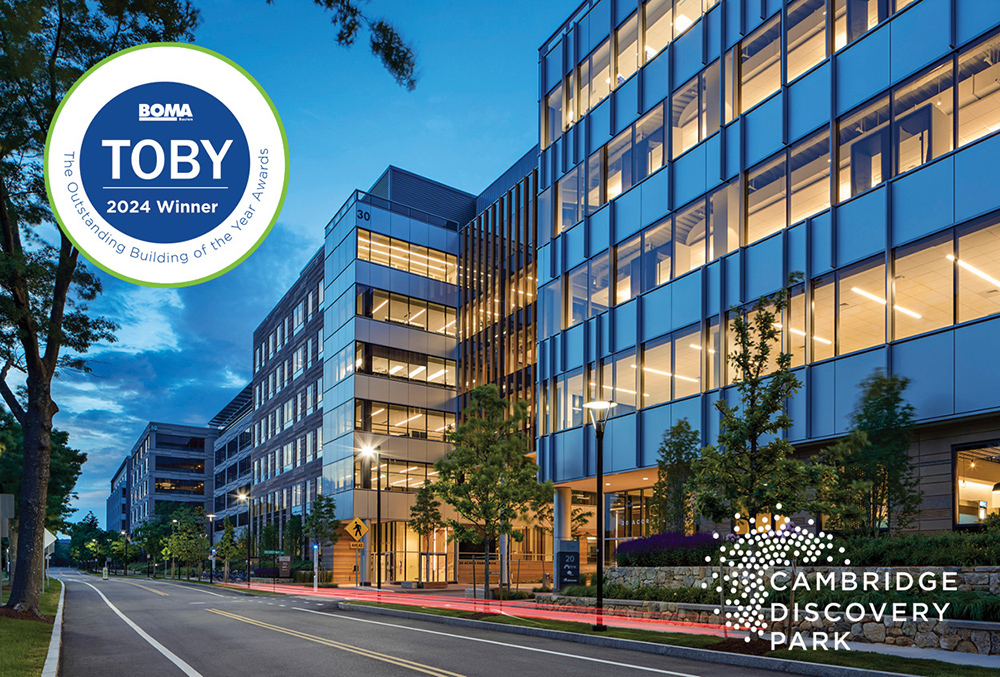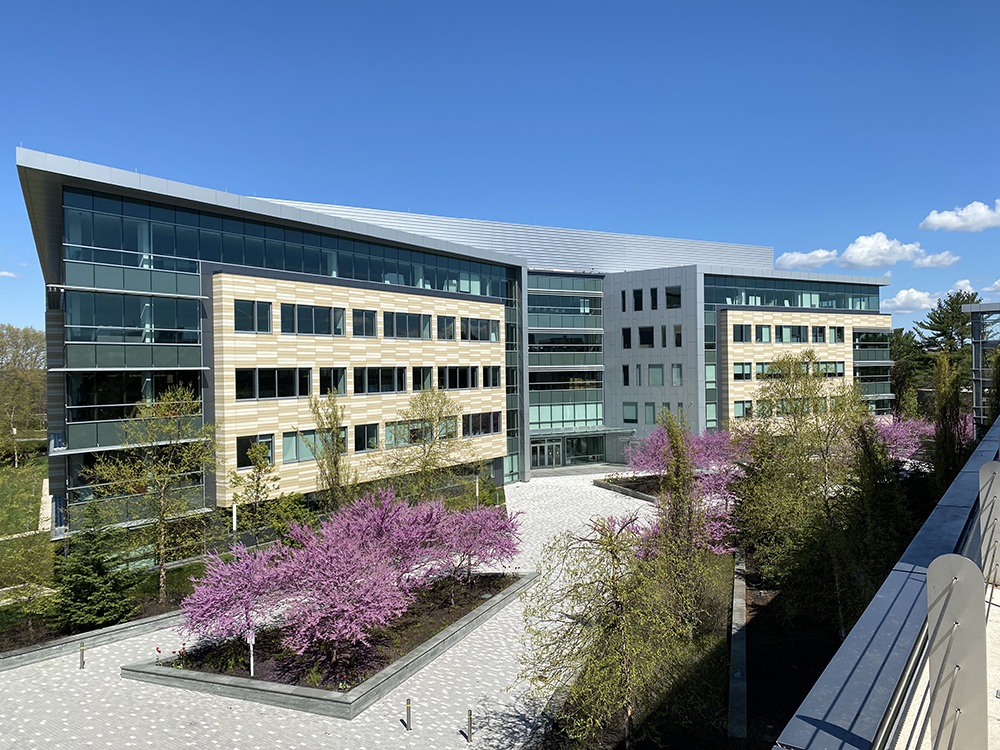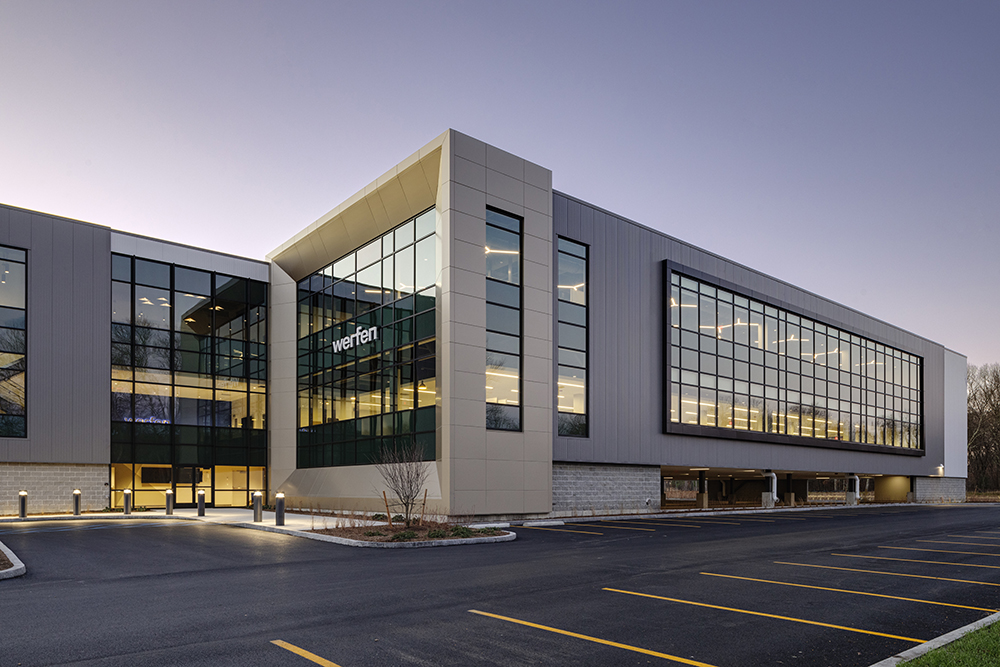Billerica High School: Low cost/high yield planning strategies - by Brooke Trivas

Twentieth century schools were designed to create the most efficient spaces for learning in a teacher-centered environment. Siloed repetitive classrooms were developed to enhance the student experience. Students learned through rote memorization which we have since discovered generates little retention, and schools were designed to support these obsolete learning practices. The original Billerica Memorial High School (BMHS) was no exception. Every 20th century school planning stereotype can be found lurking in the hallways of BMHS. Superintendents, principals and educators have been working around these physical barriers to impart 21st century skills within 20th century building planning modalities.
Billerica students and faculty are innovating, teaming, networking, creating and leading. We at Perkins+Will recognize that interdisciplinary learning is a challenge when teachers have to walk the length of three football fields to collaborate. The Perkins+Will’s design team asked how the new 324,000 s/f BMHS facility for 1,610 students could support the needs of today’s students and the students of tomorrow. We questioned what were the low cost/high yield planning strategies that support problem solving, project based learning, analytical thinking and hands-on experiences. Critical adjacencies, distribution of programs, and flexibility were the answers.
Critical adjacencies
What we learned was that we could help foster and encourage interdisciplinary and hands-on learning through thoughtful planning practices. It became clear that if we placed the garden near the main kitchen, culinary next to the main kitchen, the snack shack next to culinary, life skills next to culinary, inherent synergies would be naturally established. In order to foster project based learning at BMHS it was also necessary to bring the hands on experiences into the general academic environment. The shop once thought of as the only fabrication space has broadened its range to include “makerspaces,” robotics rooms, FAB LABs and engineering classrooms. These spaces are front and center to bolster the prototyping of ideas and solutions. These hands-on spaces support the science and general disciplines and are located near the open inter-disciplinary areas in the academic neighborhoods. The intentional organization of spaces blurs the lines between subjects and allows for the encouragement of problem solving and innovation.
Another example of deliberate creation of programmatic synergies is the co-location of art, graphic design, computer labs, innovation spaces, media, video production, editing, and huddle spaces. Students would be provided an environment to work on individual or collaborative projects and flow through these creative environments. The depth of the arts program would be even more far reaching and could stand alone or support the general academic programs.
Distribution of programs
With emphasis on the adherence to the educational program and overall building square footage, the BMHS design team looked for creative ways to develop additional spaces to support hands-on learning, collaboration and individual study. This was realized through the distribution of the square footage of some existing programs throughout the facility. For example, the media center space allocation was distributed to create interdisciplinary spaces in the academic neighborhoods. While this reduced the immediate square footage of the media center, it had a far reaching impact on the overall needs of the facility generating the much needed areas for the enhancement of learning.
Flexibility
Another simple planning modality to ensure the long term educational sustainability of the BMHS was to design for the greatest flexibility. On a micro level, individual spaces have the capacity to be easily repurposed. Individual spaces were designed around the use of movable furniture, robust wireless and perimeter casework. These types of agile spaces allow for localized flexibility in configuration responding to a variety of student learning needs and styles. Environments reflect the prerequisite to support direct instruction, collaboration and individual learning in a single room while simultaneously allowing for the dissemination of information. On a macro scale, larger educational planning allows for future teaching pedagogies. Classrooms and spaces were created to structurally support larger scale reconfiguration. BMHS’ teaching methodologies in 20 years will look nothing like they do now. Generation Alpha will require an entirely different approach to learning; schools may be delivering learning experiences in a more hybrid facility connected to higher ed, businesses, industries and the local community.
Industries may be the classroom of the future, with students focusing on real world problems with true interdisciplinary teams. Perkins+Will’s design reflects this capacity to adapt. Conscious building planning rather than costly interventions is the key to planning for the current educational needs and the needs of the future for the Billerica Memorial High School Community.
Brooke Trivas is principal at Perkins+Will, Boston, Mass.
Newmark negotiates sale of 10 Liberty Sq. and 12 Post Office Sq.

Make PR pop by highlighting unique angles - by Stanley Hurwitz
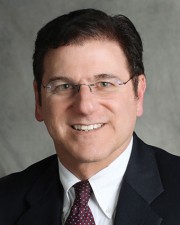
Five ways to ruin a Section 1031 Like-Kind Exchange - by Bill Lopriore

How COVID-19 has impacted office leasing - by Noble Allen and John Sokul



