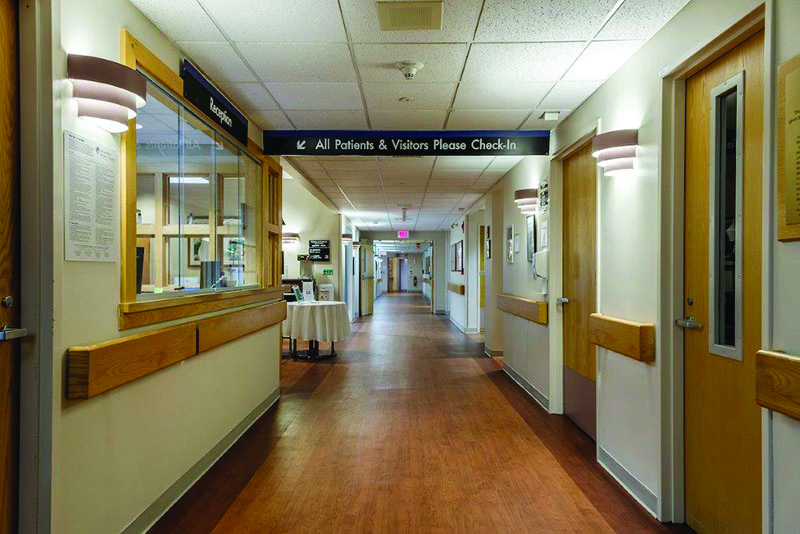Bigelow Fleming completes $7.6 million multi-phased renovation project at MetroWest Medical Center
Framingham, MA Bigelow and Fleming, LLC, Construction Managers, has completed a $7.6 million renovation project at MetroWest Medical Center, Framingham Union Hospital, 115 Lincoln St. The architect and interior designer was Buckley & Associates, Inc.
This multi-tiered project comprised of an extensive renovation to The Cancer Center, featuring a state-of-the-art linear accelerator in the Radiation Oncology Unit. The redesign and modernization of the Medical Oncology unit help to improve patient flow and comfort. Expansion and updates where also made to many hospital-based clinics, and to the main lobby.
“We were proud and honored to have the opportunity to work with MetroWest on such a worthwhile and needed project,” said Tom Bigelow, principal of Bigelow and Fleming, LLC. “Over the years I have had the pleasure to see great teams come together to accomplish what seemed like insurmountable goals, the MetroWest team was one of them. With only eight months from conception to completion, this project required a significant amount of flexibility and creativity. We were fortunate enough to be part of a partnership where collaboration enabled us to make rapid decisions and ultimately achieve a successful outcome.”
One of the unique challenges of this project was the installation of the $3 million Linear Accelerator, where the removal of the old equipment made minimizing down time a critical factor. After many weeks of pre-construction planning, intense technical reviews and full-team coordination meetings, the existing linear accelerator was shut down and patient services were diverted off-site. As technicians dismantled the old equipment, Bigelow and Fleming managed specialized movers to erect a beam-and-pulley structure to raise the linear accelerator up from below grade level through the atrium to the ground level, to be taken off site. Inside the linear accelerator vault, major demolition of the concrete slab was necessary to prepare a foundation for the base frame of the new equipment. Precision work by Bigelow and Fleming to locate the isocenter and provide all of the minimum clearances for new power, distribution systems and cableways to the control desk was a constant challenge. After reconstruction of the basic room, new linear accelerator equipment was reloaded onto another the beam-and-pulley structure and lowered down and moved into position. At the same time work was on-going in the CT room, where the existing CT Scanner was removed, the room was re-built, and the new CT Scanner installed.
“The MetroWest Cancer Center has been transformed, and features a modern, bright atmosphere, new patient exam rooms, and infusion setting. In addition, our new Linear Accelerator, the Varian True Beam allows us to treat a broad range of cancers with pinpoint accuracy, which helps protect surrounding tissue and organs. This machine delivers treatments in as little as half the time of traditional machines, allowing us to treat more patients, and improving the patient experience for these patients,” said MetroWest Medical Center CEO Barbara Doyle. “We have also added a new CT Scanner and implemented the ARIA oncology information system, which allows our clinicians to manage patient care from diagnosis through follow-up in one place. This is truly a transformational step forward in our efforts to deliver advanced, state-of the-art cancer care for more patients’ right here in our community.”
Ambulatory Care Center included complete upgrades to floor, wall ceiling finishes; reorganization of reception check-in / check-out; new ADA patient toilet; and a realignment of walls for the intake room; clean supply and medication room; and three examination rooms; plus significant improvements made to the air handling distribution system. The confined location of the clinic alterations permitted all building trades to address the work in a single phase without the need for excessive shut-downs of existing hospital systems. During the construction period, the hospital temporarily relocated the ambulatory clinic medical services in alternative medical spaces within the hospital complex. The daily project management and communication skills by Bigelow Fleming kept the hospital staff up-to-date with permit approvals, to material deliveries, noise control and dust mitigation, infection control risk assessment, and job site security; as well as maintaining the construction schedule and budget.
David Buckley, AIA said “The total team effort of MetroWest staff, Bigelow and Fleming and Buckley & Associates thru the entire year, when all projects were under alteration simultaneously, has been a special experience for everyone involved. The management of temporary staff relocations; alteration schedules and costs; material and equipment installations; operational and safety aspects; and overall respect for each other during stress-filled times was remarkable.”
Nobis Group awards Robinson and Moreira STEM scholarships


The design-build advantage: Integrated interior design solutions - by Parker Snyder

Careers in Construction Month focus on training and safety - by Joe Camilo

The rise of incubators and co-working spaces: The latest in life sciences - by Matt Combs














