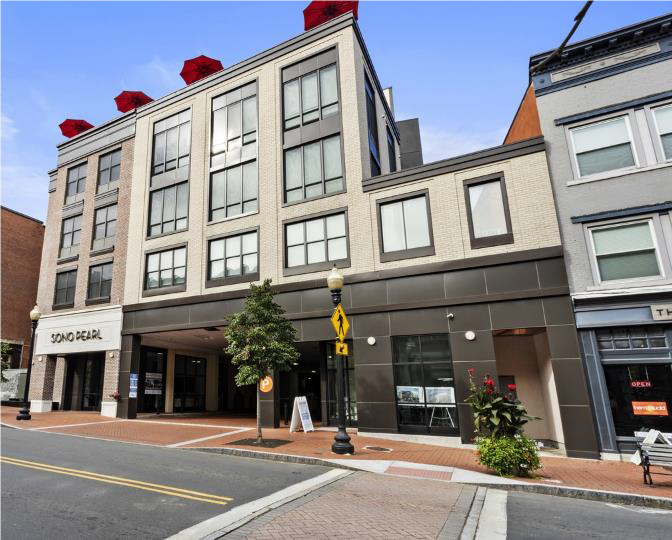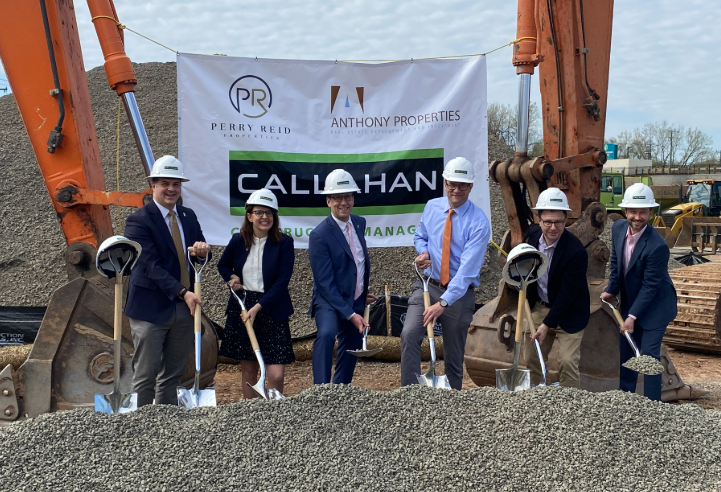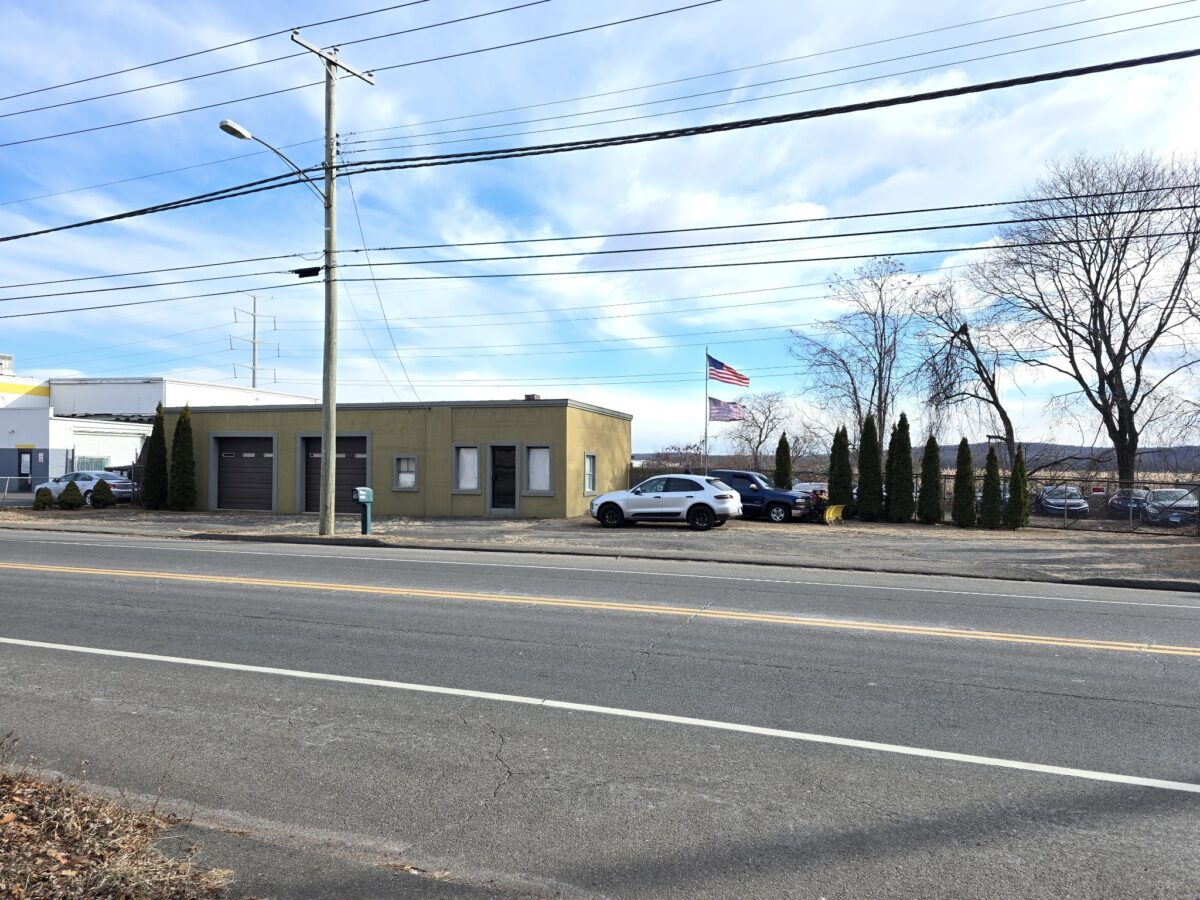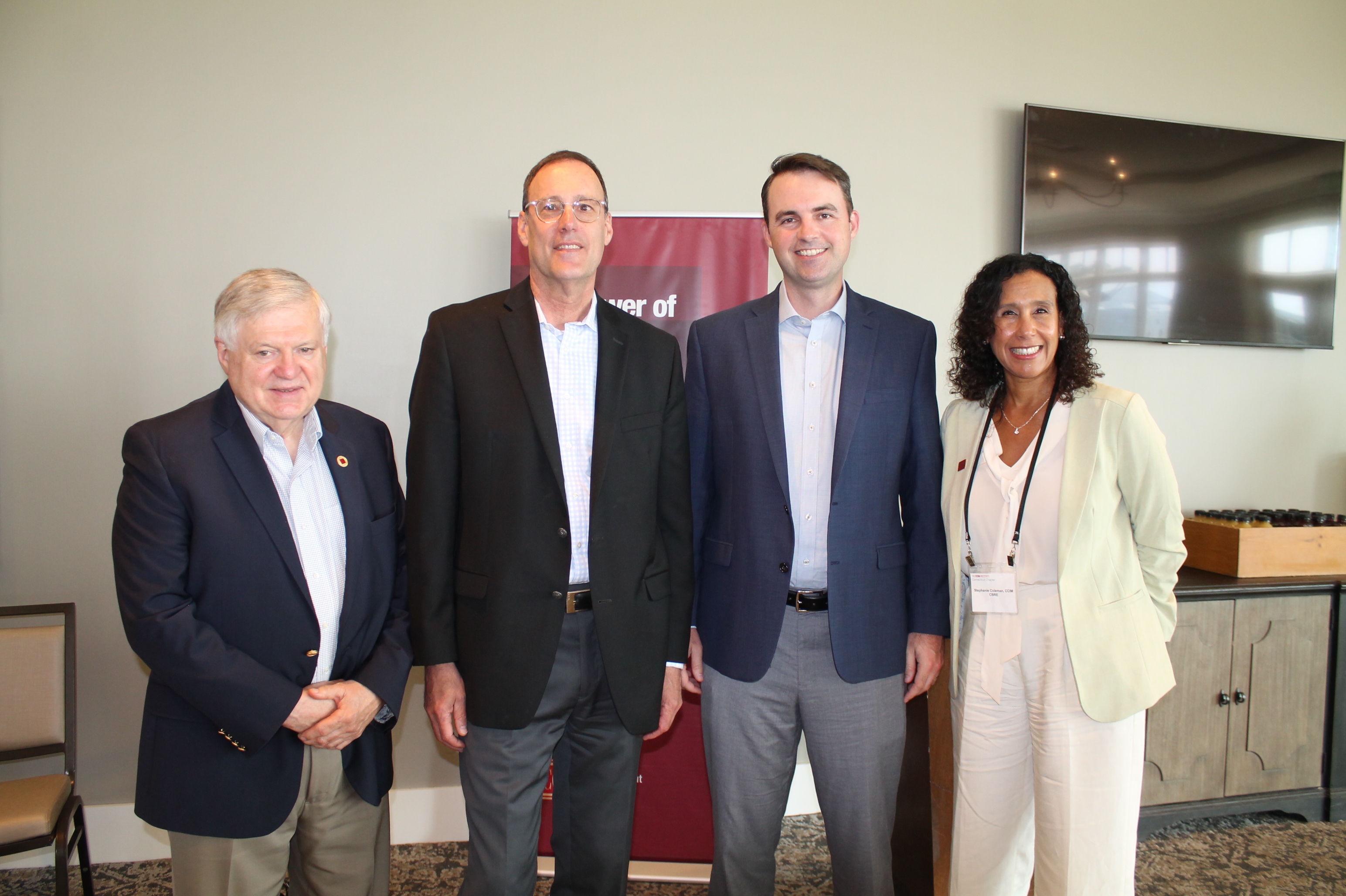News: Connecticut
Posted: April 13, 2010
Awards presented at CREW CT The Real Estate Exchange Developers Showcase
The 2010 Developers Showcase provided a number of new developments completed throughout Connecticut, but also the exciting new re-branding of The Connecticut Real Estate Exchange to CREW CT, The Real Estate Exchange.
Choosing winners for each of the 9 categories was difficult this year given the number of exciting and complex projects that were nominated. The following is a complete list of nominations (in alphabetical order) as well as the winner of each category:
Addison Mill Apartments (Best Specialty Project by Lexington Partners) located in Glastonbury consists of a residential development of 55 luxury apartment units that have been renovated from a dilapidated historical mill.
Aetna Atrium Building Renovation (Best Interior Design Project by Perkins & Will) was designed by Perkins & Will and serves as the main entry on Aetna's Hartford campus. The design incorporates natural light with colored film text applied to glass walls.
Aetna Conference Center Renovations was completed as a result of Aetna consolidating its offices to Hartford. The renovation design incorporates rich textures in carpet, geometric wood frames, directional glass, custom lighting and interactive technologies.
The Betty Ruth & Milton B. Hollander Foundation Center (Best in Class - Multifamily by Crosskey Associates) is now a historic six-story building with retail space, apartments, office space and a green roof terrace. This project achieved multiple LEED certifications.
The Center for Cancer Care at Griffin Hospital (Best in Class - Healthcare by The S/L/A/M Collaborative) is the first fully-Planetree (a patient-centered care model) hospital in the country. The addition incorporates art, music and nature with gardens, flowing water and rock landscapes.
ConnectiCare Corporate Headquarters combined its operations and management functions into a single campus that incorporated the client logo and marketing approach into unique features like heart shaped conference rooms to reinforce the ConnectiCare motto "You know us by Heart."
The Connecticut Science Center (Blue Ribbon Award) has redefined the Hartford skyline with its signature cantilevered Magic Carpet Roof. The Connecticut Science Center was built Green from the ground up and received a LEED Gold rating by the U.S. Green Building Council.
W. F. Kaynor Technical High School (Best in Class - Educational by The S/L/A/M Collaborative) transformed an obsolete building into a cutting edge facility all while the building was occupied. School enrollment has increased dramatically and now boasts a waiting list of students wanting to attend.
Kenyon Falls, located within a flood zone of the South Coventry Historic District, is a significant historic asset. The redevelopment of the mill building into 8 townhouse units required overcoming major environmental obstacles under the "Establishment" Act, including raising the dam height by 18 inches.
NBC Connecticut - Digital Media Center (Best in Class - Commercial by Associated Architects) consists of a new, energy efficient and technically friendly building, which was difficult to achieve given that they remained on the air during renovation.
Lot E Howe St. is a mixed-use development project in New Haven that provides office and retail space wrapped around a central parking garage as well as housing for families for Yale-New Haven hospital and Smilow Cancer patients that is located within walking distance of the hospital.
The Seasons of Hartford has enriched the lives of 40 elderly individuals by providing them with affordable housing in Asylum Hill, Hartford. The design of the building reflects the character previously established in the community.
Rogers International Environmental School (Best Sustainable Design Project by BVH Integrated Services) is a new inter-district magnet school on a 19-acre site in the Stamford Public School system. The building's green design provides teaching points for environmental awareness by illustrating storm water run-off, natural rain water filtration and vegetation on the building's green roof.
The Tire Rack, Inc., a national distributor of performance tires and related products, opened its new warehouse and distribution center in time for its busy winter season in part by securing site plan approvals in less than three months and using tilt wall construction. This project received 1st place for the Best in Class - Industrial and Ron Eddy of Griffin Land accepted the award.
Two Central Place, also known as the "Brick House," is situated in the heart of downtown New Hartford, and is commonly known as the "Old Library." In the building's nearly 200-year history, multiple uses and renovations created multiple environmental, structural and code-compliant challenges for its redevelopment into office use by the Acre Group.
Westminster Academic constructed a new Armour Academic Center that respects the history and traditions of the picturesque campus while replacing two inefficient buildings and reopening the view shed of the Farmington River Valley. Designed to meet the U.S. Green Building Council's LEED Gold standard, the building is completely heated and cooled using a closed loop geothermal heat exchange system. Almost all of the demolition material was recycled.
Wilson Gray YMCA is a two-story structure serving the multiple needs of its constituents with gymnasium space, child care, teen center, and office space. The design takes advantage of the topography and blends with the surrounding structures, while the large-sloped roof and 35-ft. high glass curtain walls create an element of uniqueness identifying the YMCA as a destination site.
Special thanks to CREW CT's Blue Ribbon Committee; without your hard work and dedication, this annual ceremony could not take place.
Tags:
Connecticut
MORE FROM Connecticut
Highcap Group brokers $41.1 million sale of two building multifamily portfolio
Norwalk, CT Highcap Group has completed the sale of two luxury multifamily properties with a total of 120 units for a combined purchase price of $41.4 million.

Quick Hits







.png)