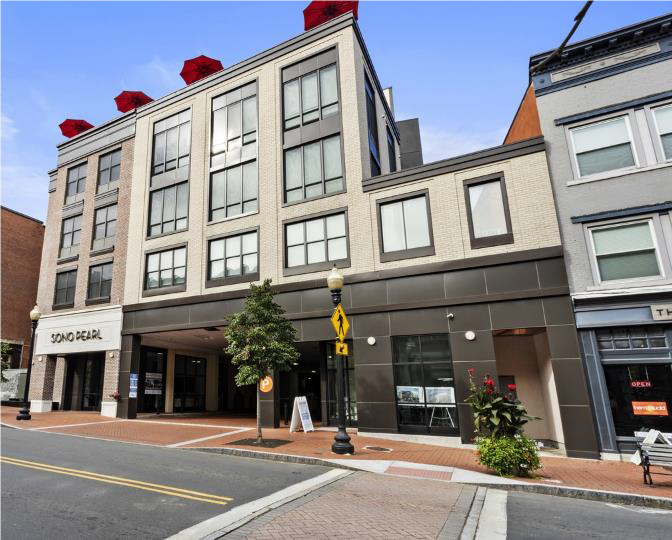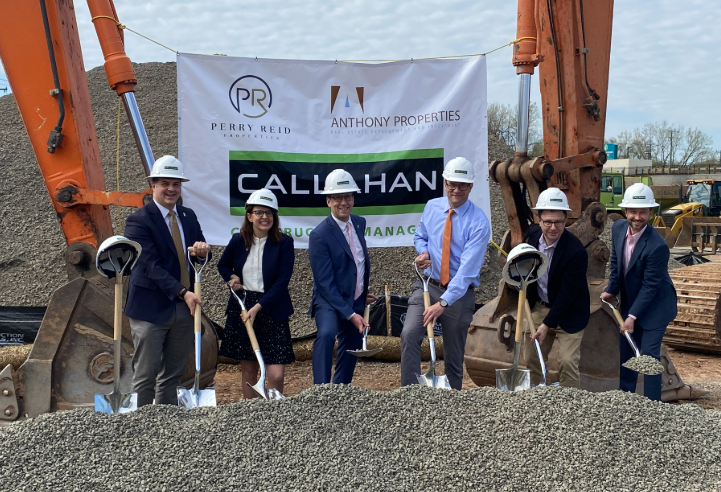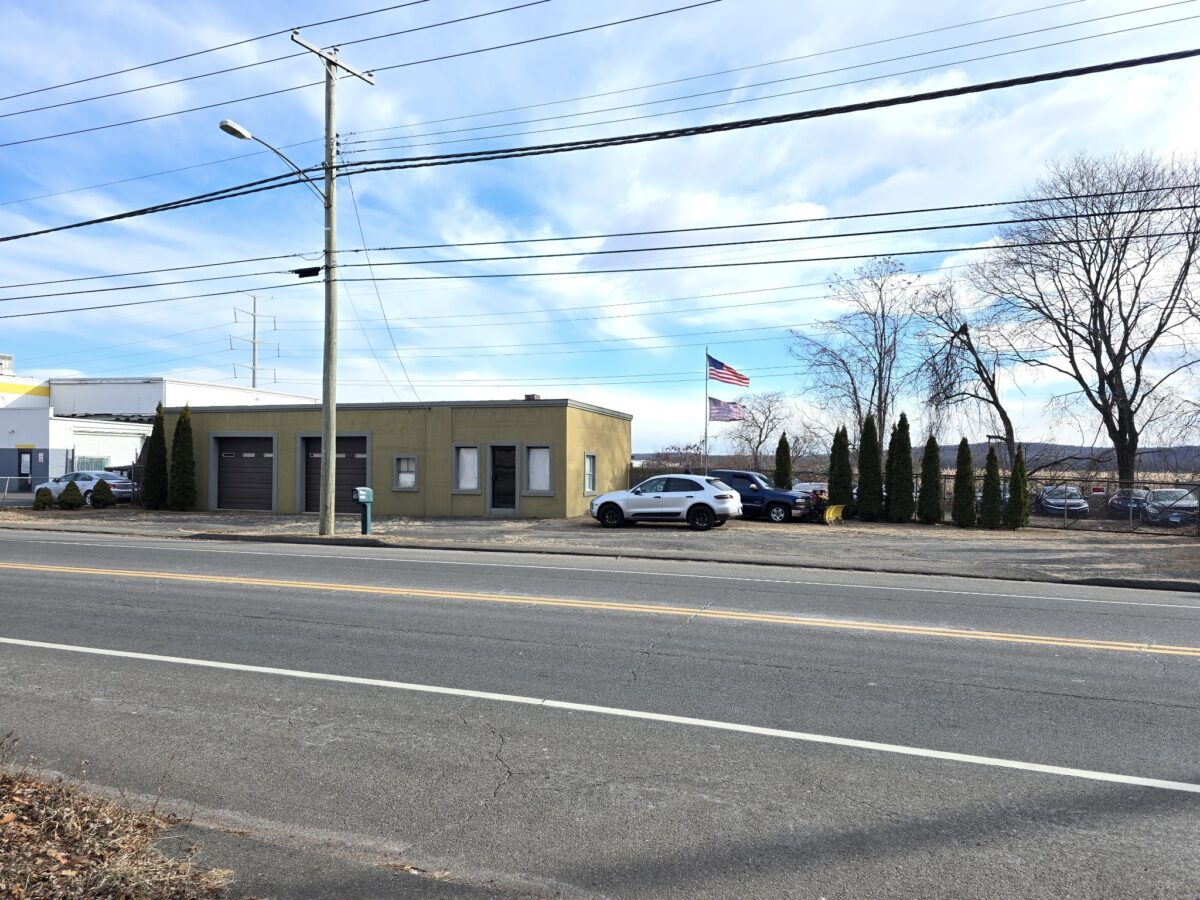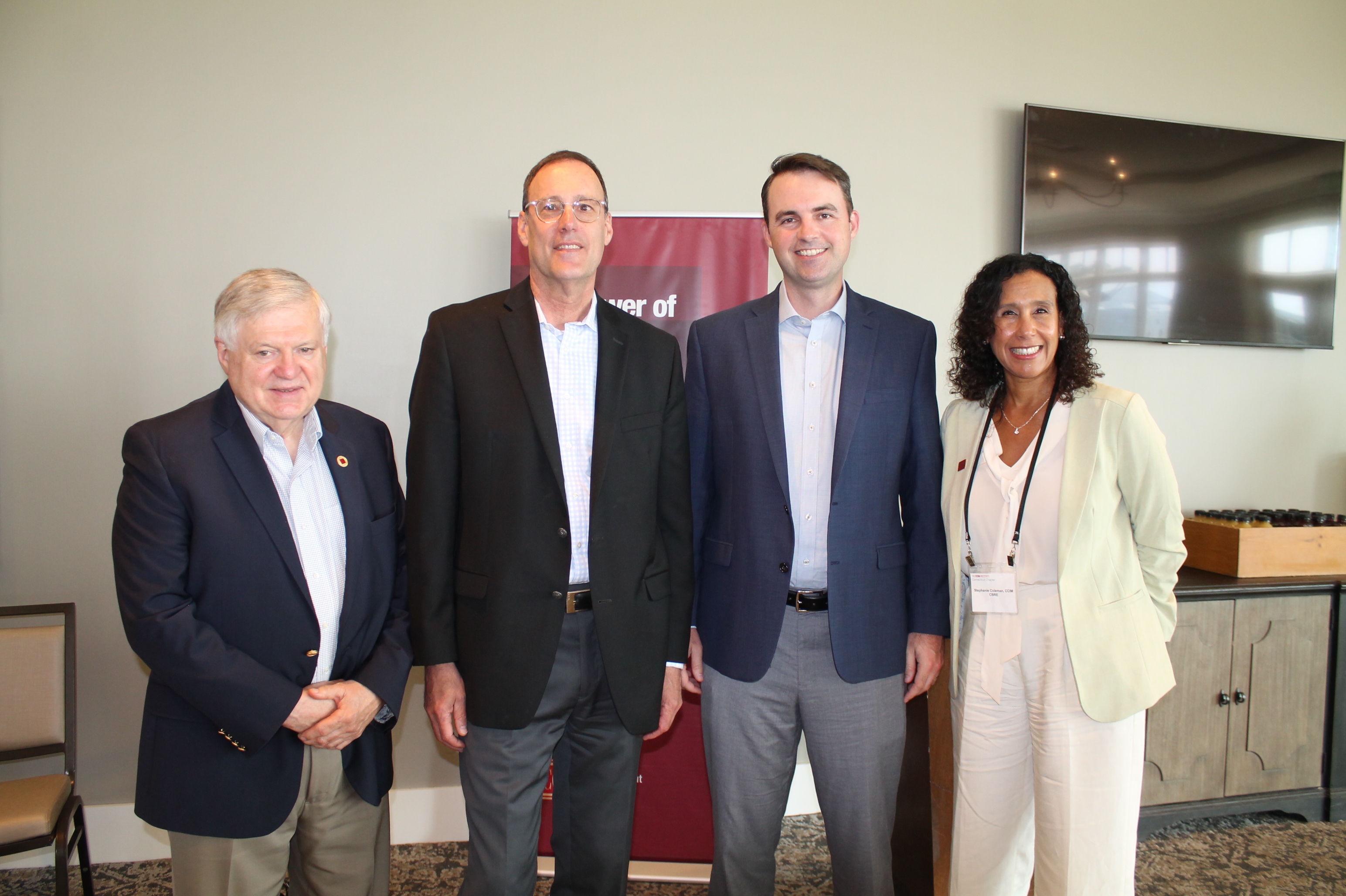Ask the electrician: What goes into building planning before construction starts? - by Ed Gould

Everyone is familiar with the role of an architect and how they help plan for a building prior to construction. In addition, there’s detailed planning conducted by contractors and the trades that happen on site prior to the first steel beams of a building going up. Here is some insight about what that looks like on a modern construction project from the perspective of an electrical contractor.
3D Modeling and Data Points: Today, most of this detailed planning and coordination happens digitally using technologically advanced tools and software like Revit. Interstate uses 3D modeling from the inception of a project for many electrical installations including conduit and panelboard placement, temporary power, lighting, and power prefabrication assemblies. This allows Interstate to construct a building in a virtual world, to accurately place all components and fixtures precisely where they need to be installed, and resolve any conflicts before the field installation team receives a single piece of equipment.
When Interstate arrives at a jobsite to start planning our part of the project as the electrical contractor, we map out hundreds of virtual Trimble points that will help Interstate construct the 3D model of the entire project.
Coordination with Other Subcontractors: You may be familiar with the role of general contractors and subcontractors on a typical construction project. The arrangement follows a model typically where the property owner hires a general contractor to be the lead on a project. The general contractor then brings in subcontractors for the necessary trades such as electrical, plumbing, HVAC, etc. Each subcontractor has their own equipment and components to oversee – and all the trades are sharing wall, ceiling, and floor space. That’s where “clash detection” comes in.
Clash detection allows us to build our 3D model and join it to the model of other disciplines such as the mechanical contractor, the structural engineer, fire protection, etc. This all goes into 3D modeling software that identifies clashes. In prior history, there was a manual clash detection process in the field a month or so before installation. Problems would potentially be uncovered but were typically much harder to resolve. Today, using top of the line scanning technology, Interstate can identify and confirm difficult coordination areas in new and older buildings to determine exact locations of structure or MEP items. In addition, when Interstate coordinates work to be done by all the trades with a computer model as compared to using 2D flat drawings, we can assist in identifying which trade will install their work first by area.
Prefabrication’s Role: Part of the reason why extensive pre-planning and measurement is so important for Interstate is that we prefabricate most of the components that get installed on jobsites. This is becoming more of a standard practice across the construction industry. Previously, a lot of electrical components like conduit, power panels, and light fixtures would be assembled on the jobsite, leaving some room for adjustments and adaptations.
Now, in-house project coordinators and detailers work through every phase of a project, turning the 3D models and coordinated construction drawings into actionable plans for material assembly and just-in-time point of installation delivery of the finished ready-to-install electrical components & systems. Assembly and installation is much more efficient this way, but must be in line with initial planning and there is less room for error.
Ed Gould is production area manager at Interstate Electrical Services, North Billerica, Mass.
Highcap Group brokers $41.1 million sale of two building multifamily portfolio
Norwalk, CT Highcap Group has completed the sale of two luxury multifamily properties with a total of 120 units for a combined purchase price of $41.4 million.








