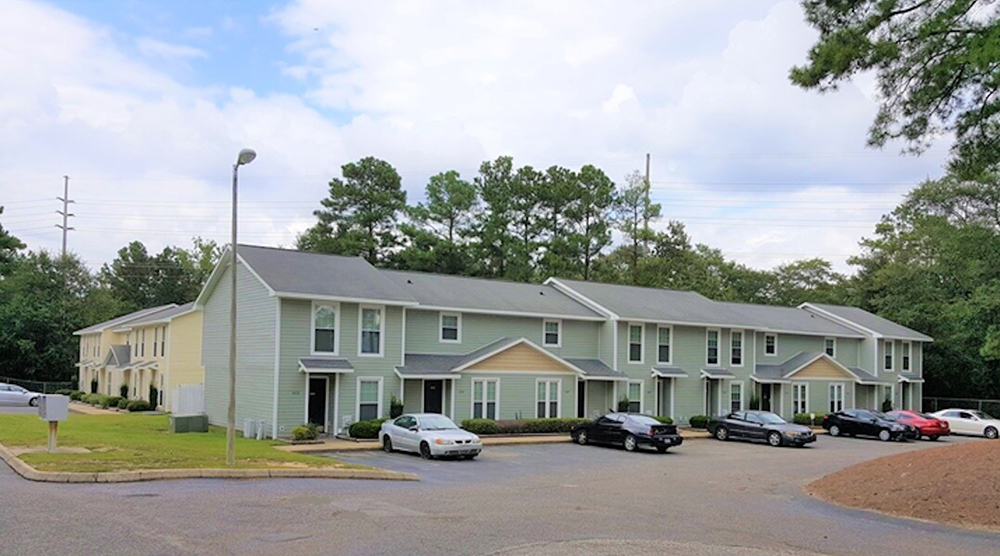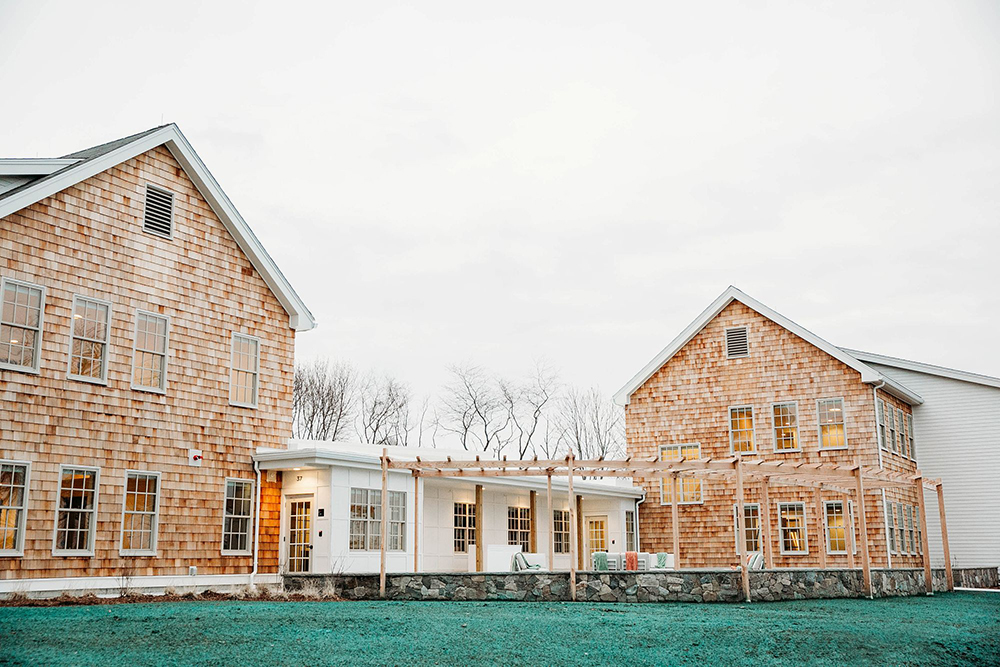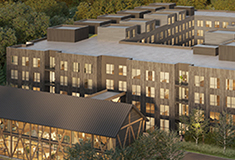Appraising cold storage/food facilities: Cost vs. market value - by Thomas Jensen
 It is important for an appraiser to understand the difference between cold storage and food processing facilities compared to other forms of more traditional warehouse and manufacturing plants. The appraiser first needs to identify their unique physical characteristics and use the appropriate market data in the valuation analysis.
It is important for an appraiser to understand the difference between cold storage and food processing facilities compared to other forms of more traditional warehouse and manufacturing plants. The appraiser first needs to identify their unique physical characteristics and use the appropriate market data in the valuation analysis.
The primary function of refrigerated warehouse space is the storage of temperature-controlled food products. These facilities serve as the link between producers and local and regional users such as restaurants, grocers, function and entertainment facilities.
Refrigerated warehouse properties are typically comprised of components such as office space, dry storage, cooler storage (0° to 50°), and freezer storage (0° F and below). These facilities may be designated for either public or private use. Public facilities are maintained for storing goods for others at specified rate. Private facilities are generally owner-occupied and serve as distributors of such goods.
Food processing facilities typically involve the partial or full preparation of edible products. These facilities include the floor space where products are prepared and packaged for either immediate distribution or short-term storage. Designated areas may serve as dry storage, testing laboratories, offices or even product demonstration kitchens. These facilities must be built and equipped to comply with many sanitary regulations and require certifications that may include: HACCP (safe meat and poultry handling); Homeland Port Security or TSA (certified cargo screening program); the FDA; and the USDA. In addition, the Food Safety Modernization Act (FSMA) was signed into law in 2011 and is designed to ensure the food supply is safe by shifting the focus from responding to contamination to preventing it.
Factors considered by users of a cold storage and food processing facilities include: Proximity to key industries, distribution, and suppliers; operating expenses (NNN pass-through); and layout efficiency. Cold storage and food processing facilities have traditionally been located near regional produce centers, fish piers and airports. However, an increase in underlying land values combined with the aging of physical structures has led many companies to construct large customized facilities in more peripheral areas with lower land and labor costs. The layout and use ratios vary by end user in order to maximize efficiency for their specific operation. These new generation facilities are almost always owner-occupied with little thought given to a potential alternative user.
Second and third generation cold storage and processing facilities located closer to an urban core tend to be smaller buildings with limited areas for loading, truck storage and vehicular parking. In addition, these older facilities are often approaching the end of their economic life without major capital investments.
Price points for refrigerated warehouse and food processing space are generally higher than for that of traditional warehouse and manufacturing facilities. These price points tend to increase for smaller suites closer to demand generators. These suites typically house 100% ground level refrigerated processing areas along with coolers and freezers. The suites typically contain 10% to 15% walk-up mezzanine office areas. Price points tend to decrease for large single-user facilities in similar locations.
Cold storage and food processing facilities are for special-purpose industrial enterprises having little or no alternative use without a major loss of investment. The refrigerated portions of these buildings often cost in excess of $125 per square foot to construct. Alternate users such as traditional warehouse operators or manufacturers are usually willing to pay only a fraction of this figure.
There have been a limited number of arm’s-length sales of these larger new generation facilities. Locating recent comparable transactions often requires expanding the search to a national level. The transaction of smaller facilities within a local market tends to be substantially more active.
The marketing time for these special use facilities is often longer than for similar size traditional distribution warehouse or manufacturing properties. Brokers point out that the timing of the right buyer for the right facility can lead to a substantially higher sale price point due to a more immediate occupancy without a time consuming and expensive retrofit. In addition, there are often sale-leaseback transactions in which the contract rent paid by the seller is not reflective of the current market. Confirming the details of these special use transactions is critical in the valuation of a subject property.
Overall, construction costs of modern cold storage and food processing facilities typically exceed the property’s resale value. Buyers tend to be owner-occupants who immediately retrofit the building to their specific needs. Therefore, the building’s use ratios vary from occupant to occupant. Investors have less interest in refrigerated storage or food processing facilities due to the risk associated with the unique nature of the structures. As with any special use property type, appraisers with extensive experience and access to a national database can be a valuable asset for real estate professionals involved in tax litigation, asset management and mortgage lending.
Thomas Jensen, MAI is a principal and executive director of Boston Appraisal & Consulting, LLC, Boston.
Preservation of Affordable Housing secures $23.5 million in financing from Rockland Trust and Citizens Bank


Examples of investors who used Kay Properties for legacy and estate planning purposes for rental property/portfolios - by Dwight Kay









