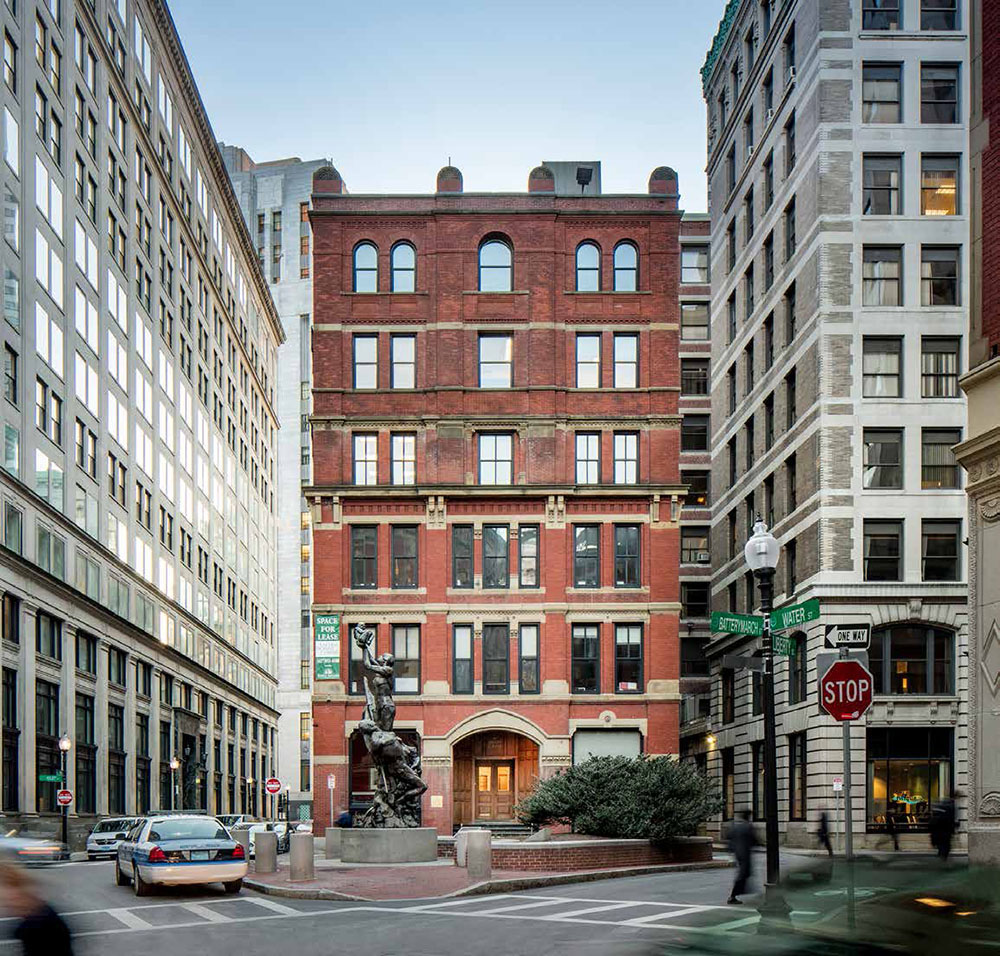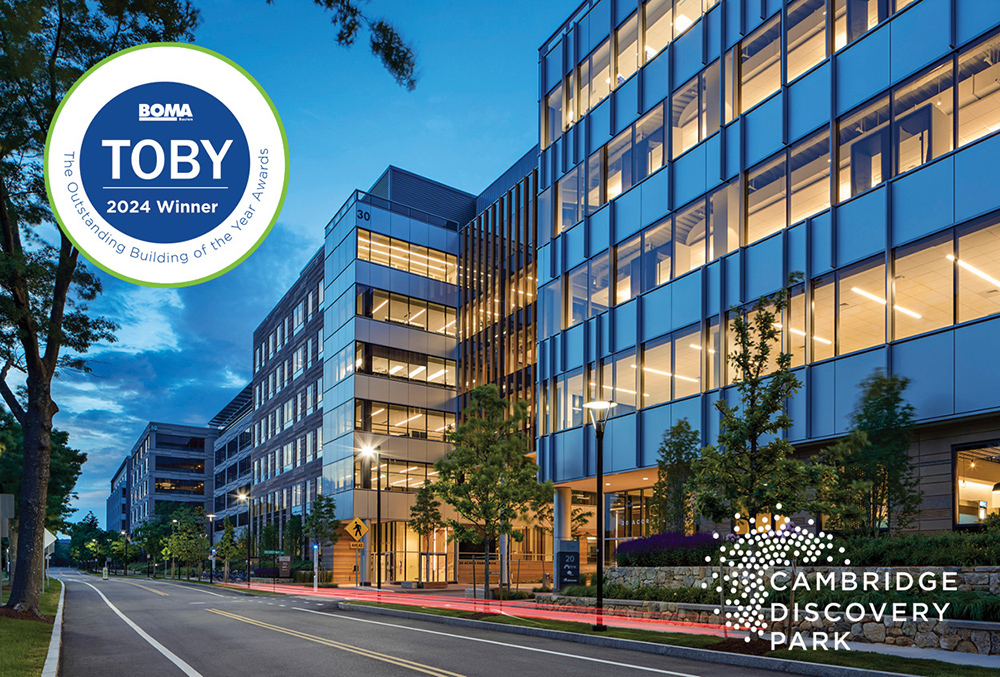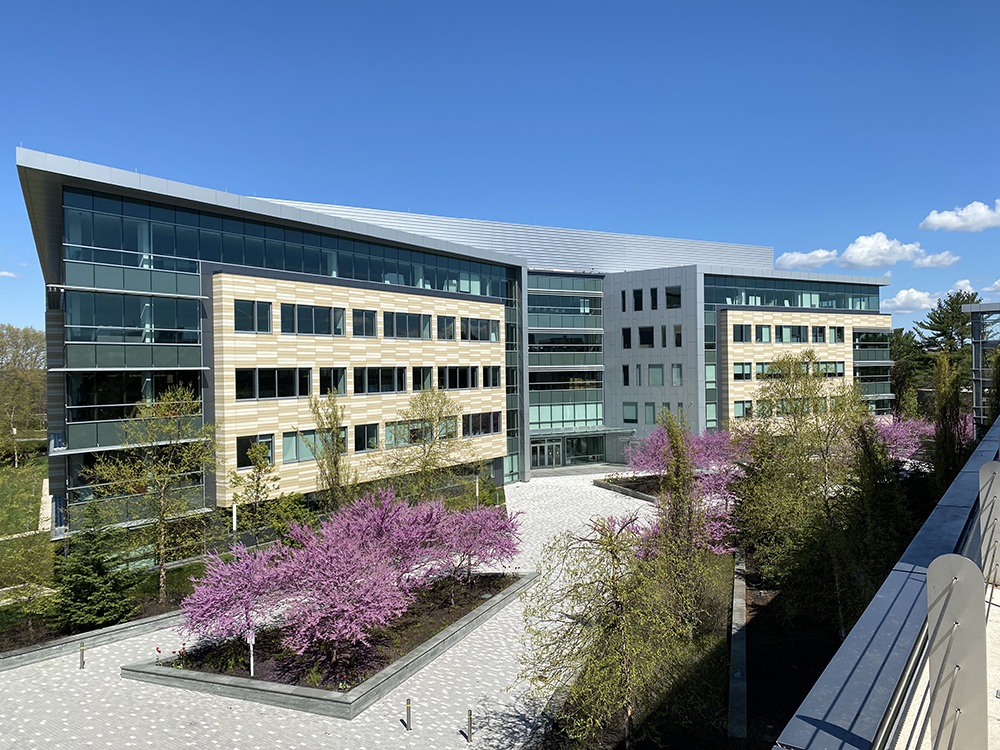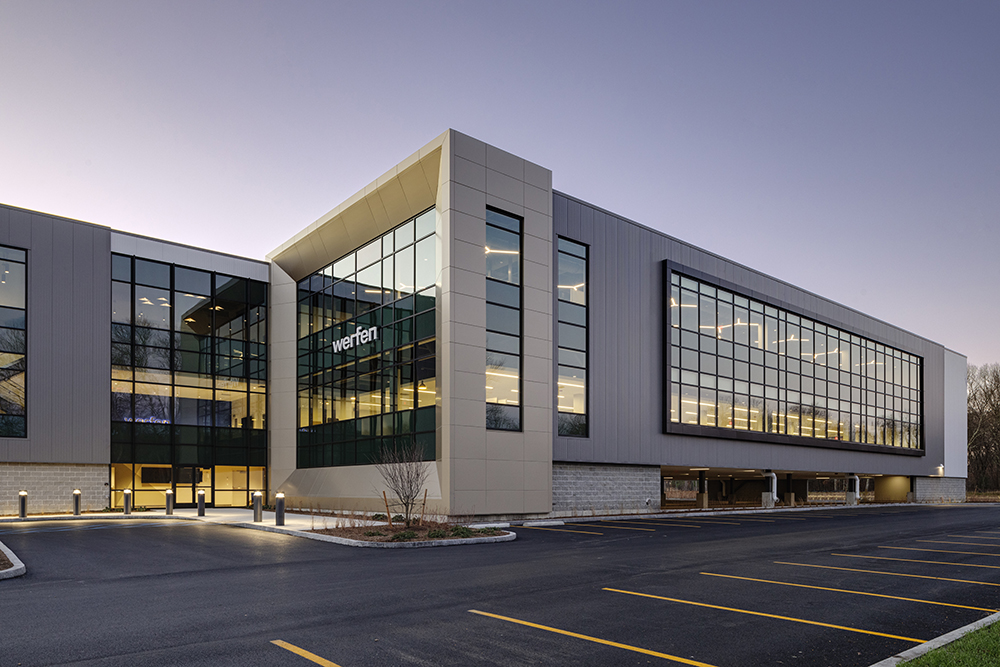News: Front Section
Posted: November 20, 2014
Adaptive reuse properties: Overcoming the conversion challenge
Adaptive reuse is a deep-rooted practice in the hospitality industry. Today, we are seeing the number of these complex projects increase, especially in former industrial areas with neighborhoods looking to reinvent themselves and in high barrier metro markets like New York, Boston, and San Francisco among others.
What is driving the trend to convert existing buildings into hotels? Given the many choices at the disposal of modern-day travelers, does the transformation of vintage properties give the hotel a competitive advantage? How can hotel owners and designers determine if the benefits of adaptive reuse outweigh the challenges? And, how can modern design be incorporated into an existing building while overcoming the common obstacles along the way?
Trend Drivers
These days, there are many factors in play driving the adaptive reuse movement. Transforming a vintage property provides an opportunity to enter a competitive, high barrier market that may normally be unavailable. Depending on the complexity of the existing structure, the renovated property also has the potential to open in a quicker timeframe. And, it gives you a unique opportunity to deliver a special, customized property in a sustainable way. Tax deductions oftentimes pique the interest of brands as there are typically credits available in the form of Federal Historic Preservation Tax Incentives.
Competitive Advantages
There are numerous competitive advantages that make transforming an existing property appealing. Adaptive reuse properties provide travelers with an incredibly unique environment and ambiance. More and more, today's travelers want to feel like the hotel they are staying in celebrates its local culture and surroundings. They want to have an "experience." Whether an independent hotel brand or a unique lifestyle brand like Canopy by Hilton, creating unique environments with adaptive reuse projects is advantageous for hotel properties and is tailor made for the boutique hotel marketplace. For neighborhoods, the renovation of a dilapidated building can be absolutely transformative for a neighborhood - adding renewed life, energy, and entertainment to the area.
Determining Opportunities
What is the best way to determine opportunities for adaptive reuse? It is critical to clearly define client expectations and identify building limitations at the start. These types of projects need a lot of attention. Sometimes the renovation of an existing property can cost the same as new construction. It takes a unique client and team to make adaptive reuse projects successful.
Make sure to identify what type of construction and local code conformance is necessary. In regards to building heights and zoning issues, if it is historic this may limit opportunities to alter the existing structure or create additions. Can the building be renovated and is the proposed use of the building even achievable?
Check allowable and permitted uses. Will the neighborhood and zoning requirements even allow it? Consider the building dimensions. Will the structure work for guest room efficiency and does the building make sense? Sometimes great buildings just don't work. And lastly, location location location. The right neighborhood in a great area makes all of the difficulty and challenges of the adaptive reuse process worth it.
Incorporating Modern Design
The most important thing when implementing modern design techniques in a vintage property is to draw inspiration from the history and story of the existing building. Any good design will be rooted in the history otherwise the finished product will feel disjointed. Use the building as the stage set or backdrop. Artwork and art sculptures are a great way to play off the building's history while paying homage to the past. Exposed architectural infrastructure can provide a "gritty" feel or a more industrial aesthetic while still offering a clean and modern design. Also consider repurposing unique artifacts of the building in a creative and contemporary way. For example, in Group One's historical renovation of a turn-of-the-century warehouse building into the Residence Inn by Marriott Boston Downtown/Seaport, we salvaged the original 1901 boiler doors and transformed them into an innovative art expression.
Common Challenges
Some of the main obstacles we've encountered with adaptive reuse projects are historical preservation and maintaining the integrity of the base building. Reworking or adding infrastructure, such as HVAC and plumbing, can also be challenging. Adhering to the schedule and budget can be difficult at times as there are many unforeseen and non-expected "hiccups" that arise in the process. Also make sure to be mindful of any tax credits being pursued to ensure the design and implementation meet the National Park Service and State criteria. Many projects of this nature rely on tax credits to complete the financing so make sure that no potential tax credits are violated.
New England Adaptive
Reuse Project
One of Group One's newest projects is the renovation of an existing armory building in Burlington, Vt., dating back to 1904, and the addition of a four-story, 139-room Hilton Garden Inn. Redstone Commercial Group and Nedde Real Estate joined forces to build this new Hilton Garden Inn, which will be managed by Maine Course Hospitality Group.
The armory building will house the lobby and check-in area of the new Hilton Garden Inn hotel, along with a bar and restaurant, and 5,000 s/f of retail space for lease. The new addition will house two levels of structured parking.
The process of retrofitting the existing armory building into the main lobby of the hotel and adding in a new meeting room wing and guestroom tower is underway. Our interior design process includes exposing and highlighting the bones of the armory building while bringing in newer interior design elements to meet the modern-day needs of today's travelers.
A strong and growing market, Burlington is a prime spot for an adaptive reuse project.
The location is a city block that Burlington has recognized for decades as a great place for infill development. The property will also help connect the city's Church Street Marketplace to the waterfront. And the building is in good shape. After being nearly destroyed by a fire in 2003, the owners of Redstone Commercial Group helped the previous owners stabilize the building so it could be preserved; then purchased the armory in 2004.
In Closing
While conquering the conversion challenge can be daunting at times, adaptive reuse projects have undeniable competitive advantages for today's hotel brands. The right location, the right building, and the right team is the formula for success.
Harry Wheeler AIA, NCARB, LEED is a principal at Group One Partners, Inc., an award-winning hospitality design firm based in Boston that specializes in architectural, interior design, and purchasing services for hospitality properties. Wheeler is a registered architect in 10 states and a member of numerous architectural, lodging, and marketing associations.
For more information visit www.grouponeinc.com or email Wheeler at harry@grouponeinc.com.
Tags:
Front Section
MORE FROM Front Section
Newmark negotiates sale of 10 Liberty Sq. and 12 Post Office Sq.
Boston, MA Newmark has completed the sale of 10 Liberty Sq. and 12 Post Office Sq. Newmark co-head of U.S. Capital Markets Robert Griffin and Boston Capital Markets executive vice chairman Edward Maher, vice chairman Matthew Pullen, executive managing director James Tribble,
Columns and Thought Leadership

Four tips for a smooth 1031 Exchange - by Bill Lopriore
Many real estate investors do not understand the specific requirements that must be met to secure the benefits of a tax-deferred 1031 exchange. For example, the replacement property must be identified within 45 days of the closing date of the relinquished property.

Make PR pop by highlighting unique angles - by Stanley Hurwitz
Coming out of the pandemic, a client with three hotels in Provincetown, Mass., needed ways to let the world know his properties were open for business for the 2021 tourist season.

Five ways to ruin a Section 1031 Like-Kind Exchange - by Bill Lopriore
While there is some flexibility when structuring a like-kind exchange, some important requirements must be met. A mistake can ruin your exchange. Here are five mistakes to avoid:

How COVID-19 has impacted office leasing - by Noble Allen and John Sokul
To say that the effects of COVID-19 has transformed office leasing is an understatement. When COVID-19 was at its peak, office spaces were practically abandoned either through governmental mandates or through actions taken by businesses themselves.








