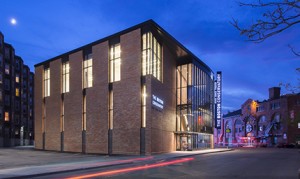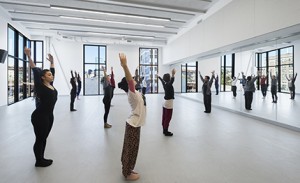News: Construction Design & Engineering
Posted: June 30, 2015
Acentech’s Studio A completes acoustical design of The Boston Conservatory’s new performance and rehearsal hall
Cambridge, MA Acentech's Studio A celebrated the opening and first year of The Boston Conservatory’s new performance and rehearsal building in Boston’s Fenway neighborhood. With the distinction as the country’s oldest performing arts conservatory, The Boston Conservatory offers graduate and undergraduate programs in music, dance and theater, and presents more than 600 performances each year by students, faculty and guest artists.
Designed by Handel Architects LLP and Utile, The Boston Conservatory’s new three-story, 20,000 s/f building is home to a 3,200 s/f orchestra rehearsal and performance hall with exceptional acoustics, 17 individual practice spaces, two dance studios, multipurpose rooms and teaching studios. Studio A worked closely with The Boston Conservatory and the architects to establish acoustical goals for sound isolation between the numerous rehearsal and practice spaces and provide sophisticated acoustical solutions for this challenging project.
“The new studio building is a quantum leap forward in improving the creative environment for our musicians, actors, and dancers. Its prominent location is already enhancing the visibility of our school,†said Richard Ortner, president of The Boston Conservatory. “Acentech’s excellent acoustical design has allowed us to benefit from our busy urban location while housing one of the finest orchestra rehearsal halls in Boston, right alongside percussion practice rooms, dance studios and classrooms.â€
The project faced substantial acoustical challenges due to the new building’s proximity to the Mass. Turnpike, an active commuter rail line, several busy bus routes and the Boston Red Sox’s Fenway Park. With soaring 24-foot tall ceilings and a floor area that comfortably fits more than 100 orchestra members, the rehearsal hall was designed so that noise from the exterior chaos is nearly inaudible, as well as being well isolated from adjacent spaces within the building. The room finishes, featuring a combination of sound diffusion and absorption treatments, provide just the right combination of reverberation and envelopment, on one hand, and clarity and articulation on the other, all properties desired by the musicians in a rehearsal environment.
Studio A also addressed acoustical issues for the placement of the dance studios over the main rehearsal space. Acentech worked closely with the contractor Shawmut Design and Construction to ensure that the construction details were properly executed in order to meet the acoustical integrity of the building.
MORE FROM Construction Design & Engineering
Nobis Group awards Robinson and Moreira STEM scholarships
Concord, NH Nobis Group, a 100% employee-owned consulting firm specializing in engineering and environmental solutions across the Northeast, has named the recipients of its 2025 STEM Scholarship: Andie Moreira of
Columns and Thought Leadership

Ask the Electrician: Is summer a prime time for commercial electrical maintenance?
The answer is “Yes!” While January marks the official new year, many businesses view September as a fresh start. This makes summer an ideal time for commercial property owners to schedule long-term electrical maintenance projects.

Careers in Construction Month focus on training and safety - by Joe Camilo
October is Careers in Construction Month, and rarely has it been more consequential. According to our chapter’s national parent organization, the construction industry needs to attract half-a-million new workers in the coming year to meet demand. Addressing that need is a huge job, but we at ABC MA are trying to do our part.

The design-build advantage: Integrated interior design solutions - by Parker Snyder
When it comes to corporate interior spaces for both commercial and industrial projects, partnering with a design-build firm with in-house interior design services can offer clients many benefits. Unlike traditional delivery methods where interior designers operate independently from the design and construction teams, often creating a longer project timeline as cost negotiations and revisions ensue

The rise of incubators and co-working spaces: The latest in life sciences - by Matt Combs
In recent years, the life science industry has witnessed a shift in how companies operate and innovate. One of the key driving forces behind this transformation is the emergence of incubators and co-working spaces specifically tailored to meet the unique budget and schedule needs of startups.










