Acentech provides consulting and design services on two University of Connecticut academic buildings
Farmington, CT Acentech has provided a variety of consulting and design services for two University of Connecticut (UConn) academic buildings: the Edward V. Gant Science Complex in Storrs and the UConn Health Academic Building in Farmington. These two new projects add to Acentech’s extensive portfolio of projects for the UConn system.
Acentech understands that learning and innovation can happen in a traditional lecture hall, around a seminar table, or across the state or the world. The use of technology in a properly designed and acoustically appropriate physical space can assist and enhance educational experiences and make them available to an even greater and more diverse set of students. Acentech’s audiovisual consultants design systems that enable educators to capture lessons and promote the sharing and collaboration of ideas in active learning classrooms and lecture halls. Acentech’s acoustics and vibration control consultants work with design teams to create or improve the physical spaces where higher education learning occurs. To date, Acentech has collaborated with design teams on hundreds of projects that help education clients provide the most conducive learning environments.
Gant Science Complex: Prioritizing new STEM facilities within the UConn system, the university is executing on a 20-year master plan to meet the goals of the state’s Next Generation Conn. high technology investment program. The renovation of the Edward V. Gant Science Complex will address the building’s physical deterioration, update research and teaching facilities, and meet current STEM program requirements. The completed multi-phase renovation will be the first update to the 290,000 s/f structure since the 1970s.
Still in preliminary design stages, the Gant building renovation will include teaching labs, seminar rooms, research labs, lecture halls and active-learning style classrooms, all unified by an expansive atrium. In partnership with architecture firms Goody Clancy and Mitchell | Giurgola Architects, Acentech is providing acoustics, vibration, and audiovisual system design consulting for the entire building during each scheduled phase of the project. As a vibration-sensitive facility, mechanical system noise control and footfall vibration thresholds will be designed to ensure research integrity during the construction phases. Each section of this sprawling facility will feature modern digital media components, including high-definition presentation, user-friendly lecture capture and streaming, and ADA-compliant assistive listening. The renovated Gant Building will stand as a keystone to the future of UConn’s position as a top public institution for scientific research. Construction on the project will start in July 2017.
UConn Health Academic Building: UConn Health Academic Building: As part of the BioScience Conn. state initiative, UConn Health received funds to renovate and expand its facilities at the Schools of Medicine and Dental Medicine. Collaborating with Centerbrook Architects on the project, Acentech is providing audiovisual systems design, architectural acoustics, and mechanical system noise and vibration control consulting.
This academic building addition and renovation project includes a 19,000 s/f addition and 4,500 s/f renovation to the existing building. The centerpiece of the addition is a Team Based Learning Studio (TBLS) in the round, with seating for up to 400 in a more traditional lecture style. Indicative of the university’s transition from traditional classrooms to the new “flipped classroom” model, the TBLS is an impressive multi-purpose space with a primary set-up for small group class discussion. When UConn Health requires the room to be set up for a more formal lecture or presentation, the space can easily reset to 400 seats, all with a full view of the projection screen. To minimize distractions, sheer curtains are available to cover the unused screens. The room can additionally be used for more formal events and banquets.
The circular design of the TBLS created several challenges for Acentech’s audiovisual consultants. Chiefly: where to place the “front” of the room, especially where students are seated at round tables spread throughout the space? To solve this problem, three large, curved flush-mounted projection screens were specified, each large enough to cover the entire room. Three laser-illumination video projectors are mounted within the decorative “starburst” feature in the center of the ceiling. The starburst was robustly designed and lined with acoustically absorptive materials to isolate and absorb projector fan noise. The TBLS also features a class capture system that allows lectures to be streamed live, recorded, and shared (VoD). This system includes three cameras, located beneath each of the projection screens, as well as speech reinforcement for the presenter and wireless microphones on each of the student tables.
Acentech has participated in more than a dozen projects helping the University of Connecticut create modern, acoustically sound, and technically advanced learning spaces, including: • Biology and Physics Building Lecture Halls, Storrs; • Central Cogeneration Chiller, Storrs; •Energy Facility, Storrs; • Gant Data Center A/C Units, Storrs; • Andrology Laboratory Vibration Monitoring, Farmington; • Cell and Genome Sciences Addition Research Tower, Farmington; • Honors Residence Hall and Dining Hall, Storrs; • Jorgensen Auditorium Renovations, Storrs; • McMahon Dining Hall, Storrs; • Medical Center Vibration Monitoring, Farmington; • Lakeside Chiller Noise Control, Storrs; and • Next Generation Connecticut Residence Hall, Storrs.
Acentech is a multi-disciplinary acoustics, vibration, audiovisual system, IT and security system design consulting firm providing a wide range of services. The company serves a diverse group of clients from its offices in Cambridge, Mass.; Trevose, Penn.; and Los Angeles, Calif. With a professional staff of more than 50 consultants, Acentech is one of the oldest and largest organizations of its type: an unequaled resource to engineers, architects, and designers worldwide.
Newmark negotiates sale of 10 Liberty Sq. and 12 Post Office Sq.

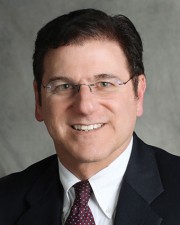
Four tips for a smooth 1031 Exchange - by Bill Lopriore
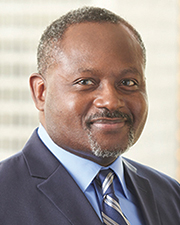
How COVID-19 has impacted office leasing - by Noble Allen and John Sokul
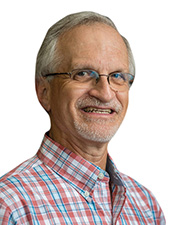
Make PR pop by highlighting unique angles - by Stanley Hurwitz




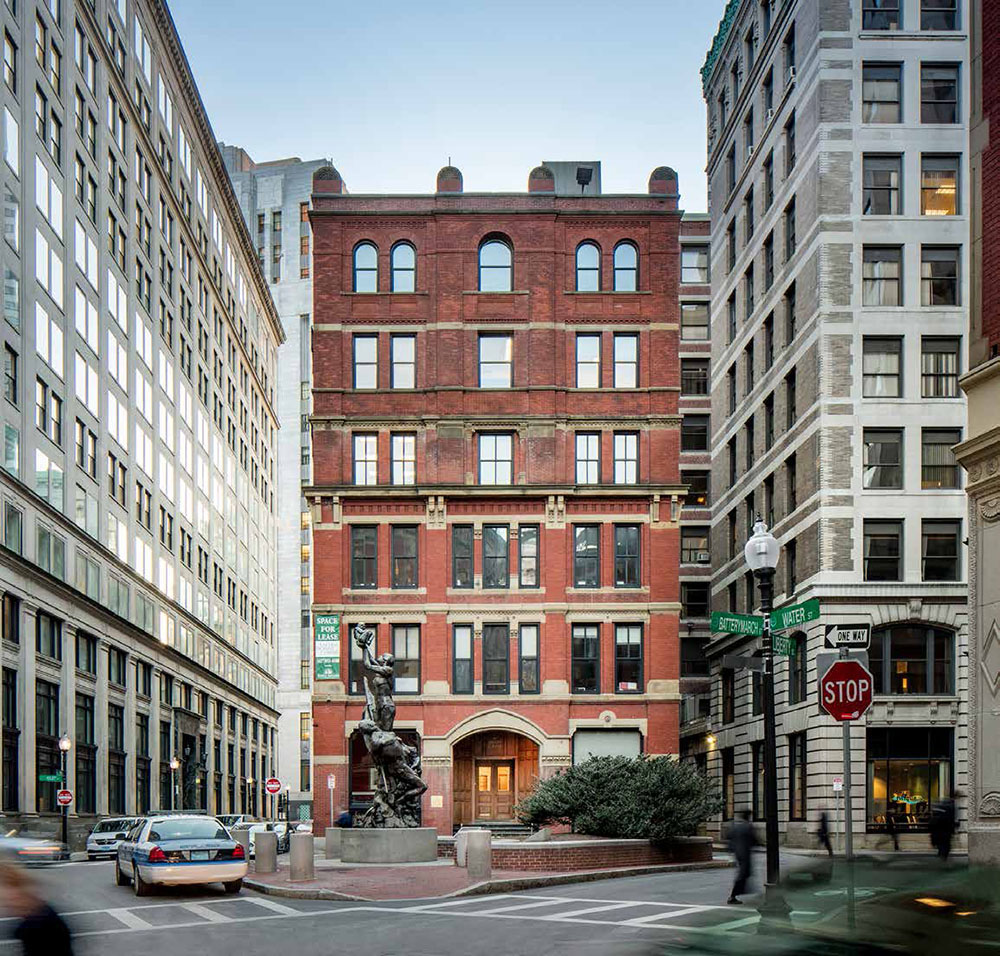

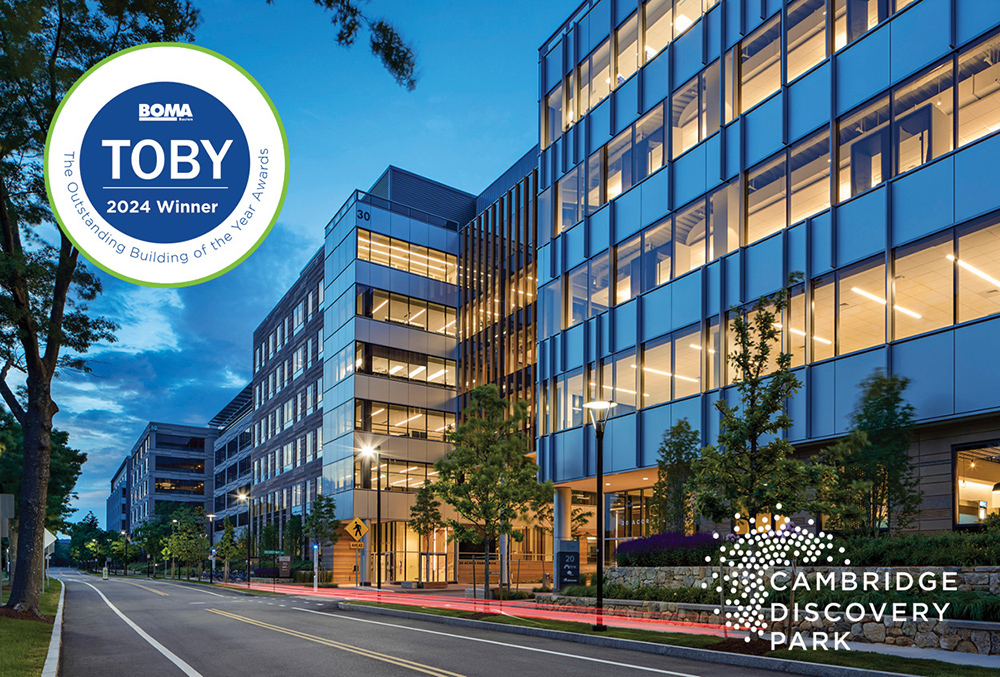
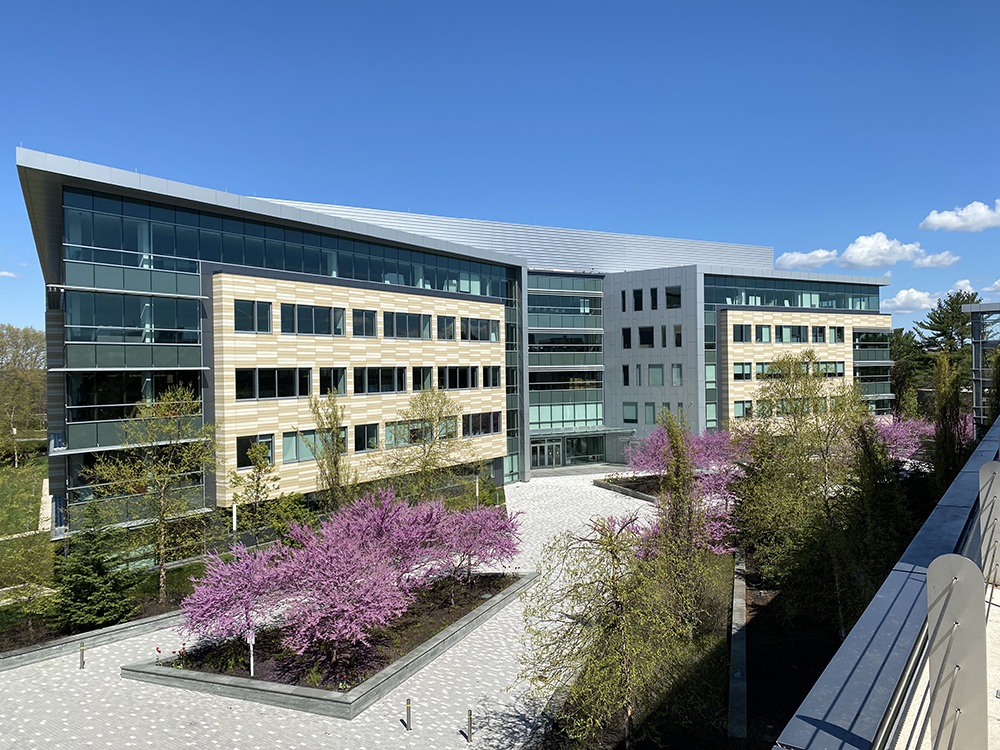
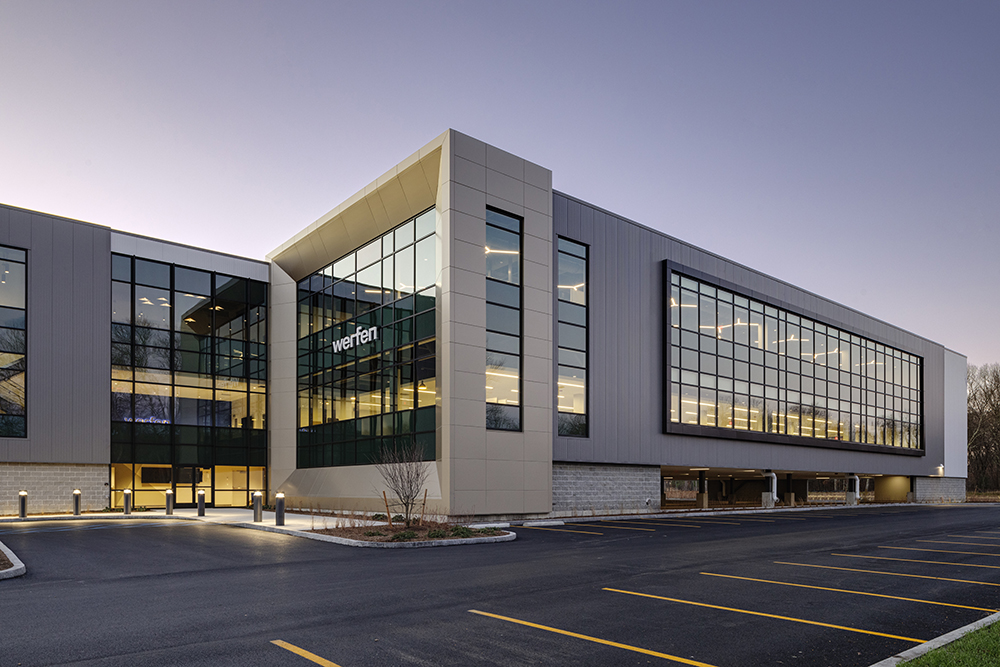
.png)