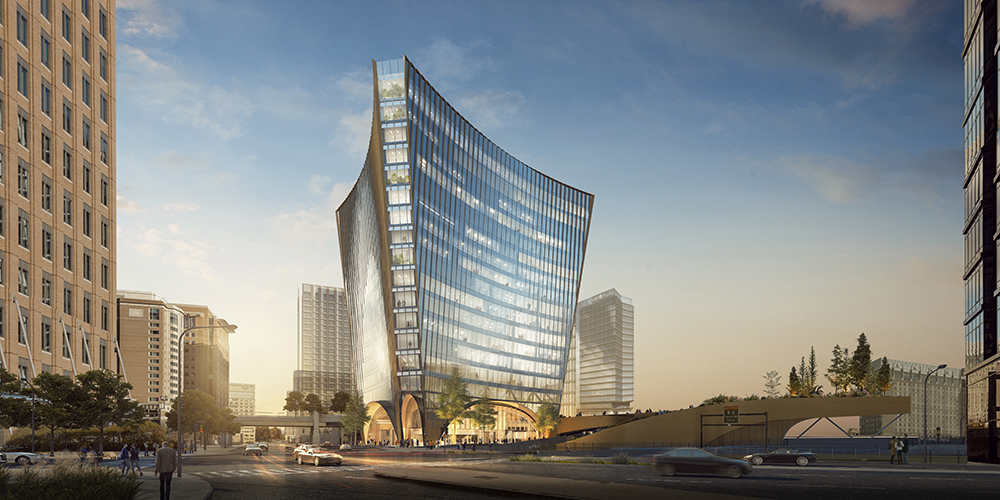10 World Trade breaks ground - life science building designed by Sasaki

Boston, MA Sasaki attended the groundbreaking of 10 World Trade. Developed by Boston Global Investors (BGI) and designed by Sasaki, 10 World Trade will be a first-of-kind life sciences building in the Seaport neighborhood. A ceremony to mark the occasion was held on Thursday, March 31st at the Omni Boston Hotel. Project team members, including BGI, Sasaki, JLL (leasing), Arup (engineer), Thornton Tomasetti (engineer) and Suffolk Construction (construction), were in attendance.
Located adjacent to the MBTA World Trade Center Silver Line station in the Seaport, 10 World Trade sits at the nexus of several highly trafficked corridors in one of the city’s most dynamic neighborhoods. Sasaki’s design integrates human-scaled public space with a bold and creative response to the site’s urban context. The 17-story building will deliver over 555,000 s/f of new workspace for life sciences and office users, as well as retail and cultural space at the ground levels where the project also has over two acres of new outdoor public improvements. Once complete, 10 World Trade will act as a gateway to the Seaport District as both a civic space and a key addition to the city’s exploding life sciences industry.
“After several years of hard work, reaching the groundbreaking of 10 World Trade is a significant milestone for the Sasaki team,” said Victor Vizgaitis, Sasaki principal and chair of architecture and design. “In the design process, we prioritized the connection between public and private urban spaces while also providing a best-in-class lab building that will further invigorate Boston’s Seaport. Along with our project partners, we look forward to seeing our design come to life and enhance the urban fabric of the neighborhood for this and future generations.”
10 World Trade will capitalize on its location to provide year-round public activation, with an open and airy ground floor that encourages both tenants and the public to enjoy the building. The two-story ground floor will feature a public space with a 45-foot domed ceiling, a food hall, and a garden lounge surrounded by an operable glass façade. Sasaki’s design centers around the idea of an urban push/pull, with its multi-story ground floor appearing nearly transparent from the exterior while the building’s corners surge outward towards nearby landmarks, such as Boston Harbor, the Seaport and Congress St., the SBWTC and BCEC, and Summer St. Within the walls of 10 World Trade, amenities such as an auditorium, sky-level fitness center, and full-building WiFi connectivity will further enhance the tenant and public experience.
In addition to serving as the architect, Sasaki’s multi-disciplinary practice is also leading the design of the project’s landscape as well as interior design of the building’s public spaces. As a result, the design of 10 World Trade is holistic and cohesive. The project will knit together a series of currently disconnected streets and open spaces in the Seaport, including new pedestrian connections between World Trade Center Ave. and Congress St. In addition, 10 World Trade is designed to rigorous sustainability standards and will feature building systems to lower energy consumption and more than two acres of sustainable landscapes.
“Sasaki’s design for 10 World Trade is nothing short of iconic and will cement its position as one of Boston’s most significant commercial projects,” said John Hynes IV, vice president at BGI. “This project will have an incredible impact on the community and this milestone would not have been possible without the visionary efforts of Sasaki and all of our project teams. We eagerly anticipate welcoming visitors and tenants to enjoy all that 10 World Trade has to offer when it opens in Q4 2024.”
Nobis Group awards Robinson and Moreira STEM scholarships


The design-build advantage: Integrated interior design solutions - by Parker Snyder

Careers in Construction Month focus on training and safety - by Joe Camilo

Ask the Electrician: Is summer a prime time for commercial electrical maintenance?








